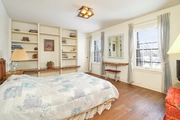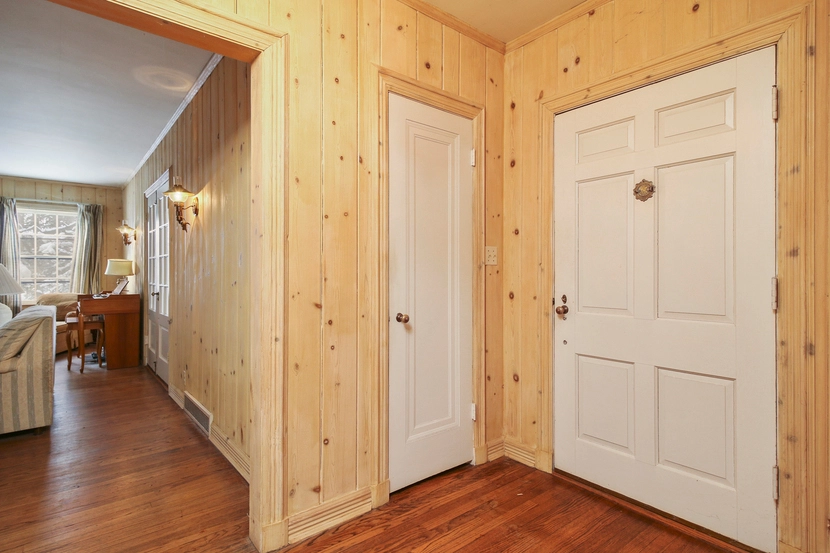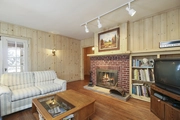





























1 /
30
Map
$607,755*
●
House -
Off Market
3721 ALGONQUIN ROAD
ALGONQUIN, IL 60102
6 Beds
3 Baths
4766 Sqft
$383,000 - $467,000
Reference Base Price*
43.00%
Since Apr 1, 2020
National-US
Primary Model
Sold Jan 06, 2023
Transfer
Buyer
Seller
$425,000
by Home State Bank/national Assn
Mortgage Due Sep 01, 2028
Sold Nov 12, 2020
$265,000
Seller
About This Property
4.78 ACRES with two homes on private wooded lot and 3 Car Garage! 5
bedroom home AND separate caretakers/studio/in-law home . Main
house has 5 bedroom, 2 full baths, dining room, sitting room with
wood burning fireplace, kitchen, two sun-rooms & full unfinished
basement. The Caretaker/in-law house is a perfect guest home or
office/hobby space with bedroom with wood floors, a full bathroom,
kitchenette, foyer, and large sitting room. Separate
caretaker/in-law home is next to main home. Tax records state 4766
total square feet. Rediscover the English gardens and perennial
gardens. Wooded front adds privacy with many mature evergreens.
Wooded property boasts many trees including a large Ginkgo tree.
Next to Terrace Hill Golf Course to the West and South. Don't miss
the opportunity!
The manager has listed the unit size as 4766 square feet.
The manager has listed the unit size as 4766 square feet.
Unit Size
4,766Ft²
Days on Market
-
Land Size
4.78 acres
Price per sqft
$89
Property Type
House
Property Taxes
-
HOA Dues
-
Year Built
1930
Price History
| Date / Event | Date | Event | Price |
|---|---|---|---|
| Oct 6, 2021 | No longer available | - | |
| No longer available | |||
| Aug 8, 2020 | In contract | - | |
| In contract | |||
| Aug 5, 2020 | Price Decreased |
$299,000
↓ $51K
(14.6%)
|
|
| Price Decreased | |||
| Apr 7, 2020 | Price Decreased |
$350,000
↓ $50K
(12.5%)
|
|
| Price Decreased | |||
| Mar 12, 2020 | No longer available | - | |
| No longer available | |||
Show More

Property Highlights
Building Info
Overview
Building
Neighborhood
Geography
Comparables
Unit
Status
Status
Type
Beds
Baths
ft²
Price/ft²
Price/ft²
Asking Price
Listed On
Listed On
Closing Price
Sold On
Sold On
HOA + Taxes
In Contract
House
4
Beds
3
Baths
4,430 ft²
$109/ft²
$485,000
Feb 6, 2023
-
$1,152/mo
In Contract
Townhouse
3
Beds
3.5
Baths
2,136 ft²
$187/ft²
$399,000
Jan 10, 2023
-
$892/mo


































