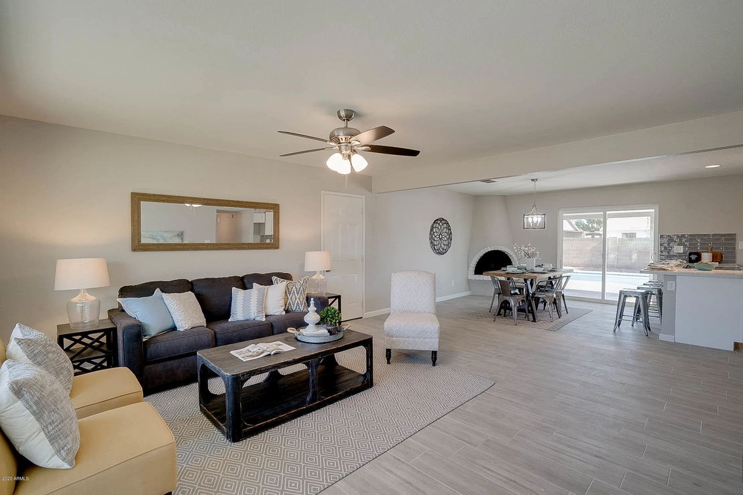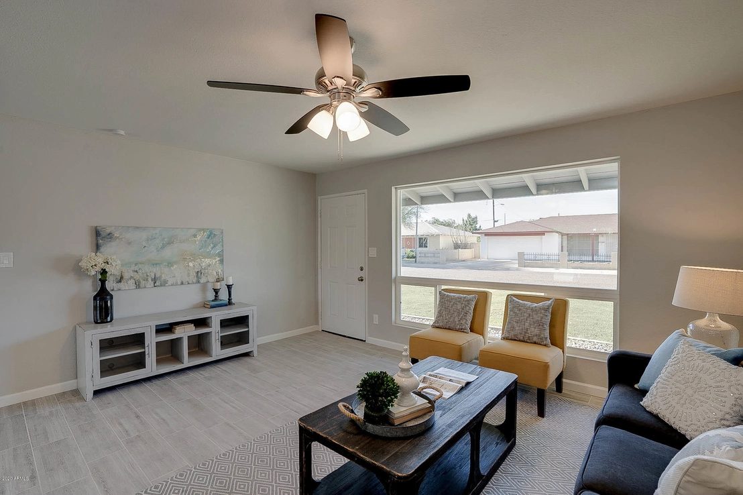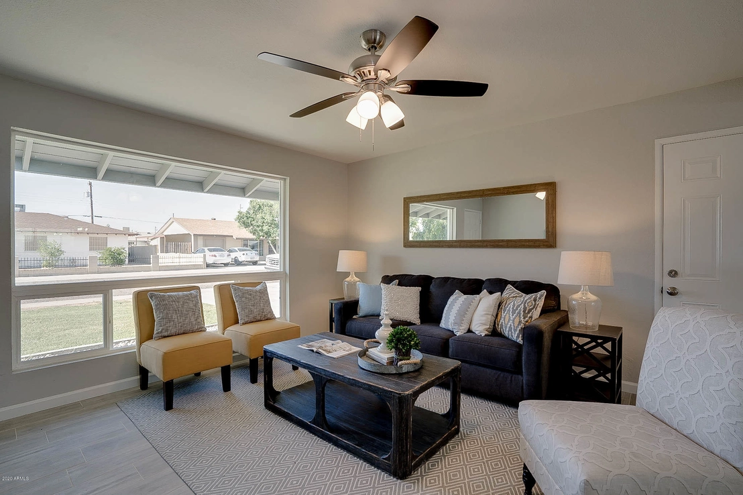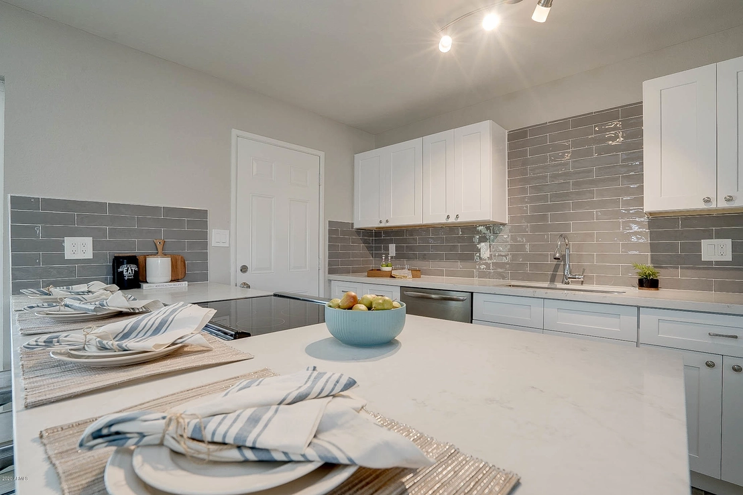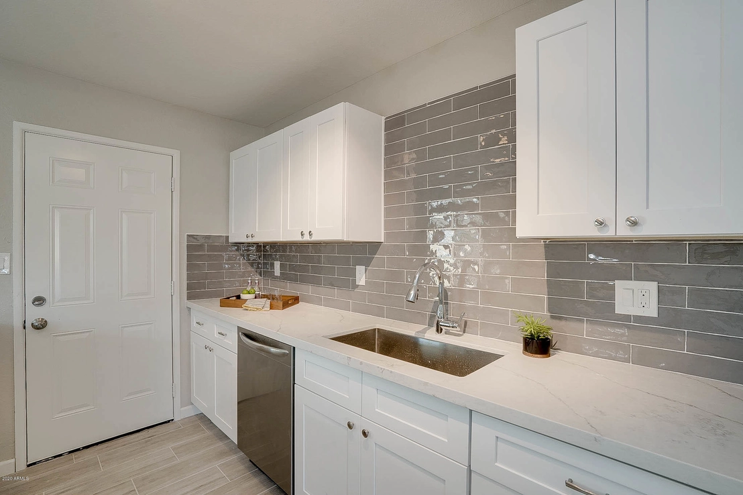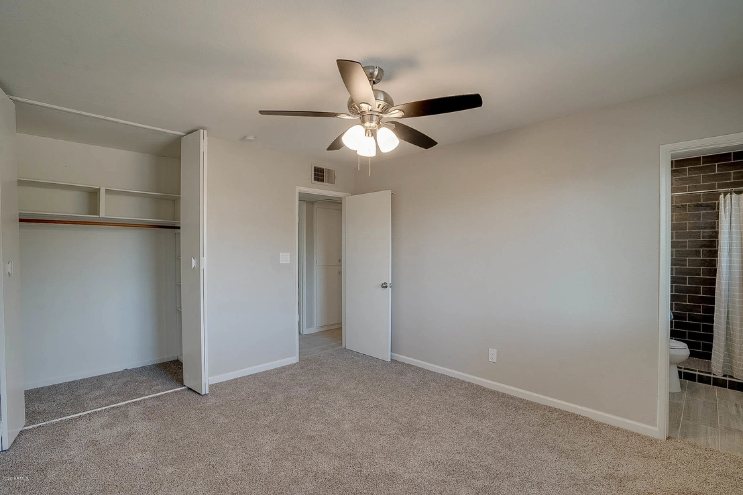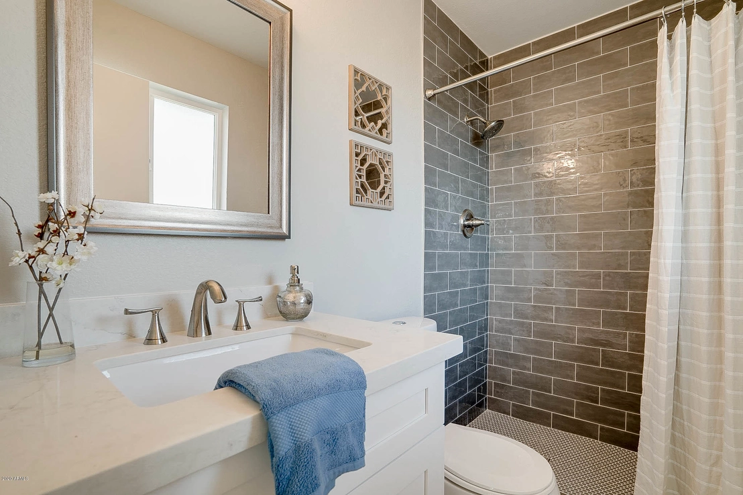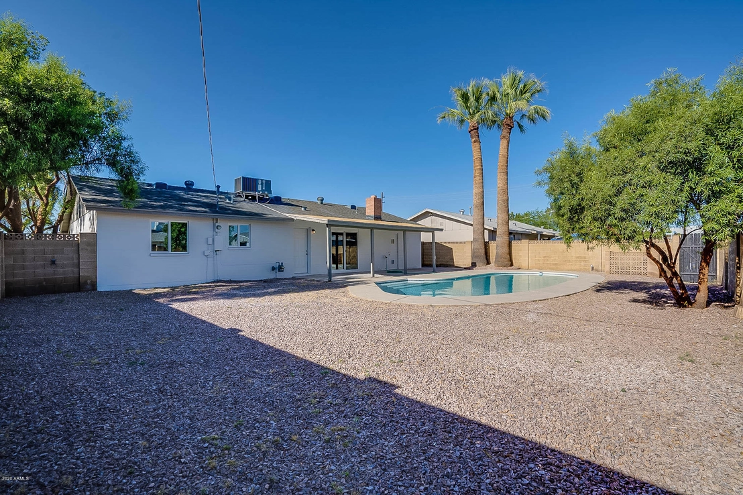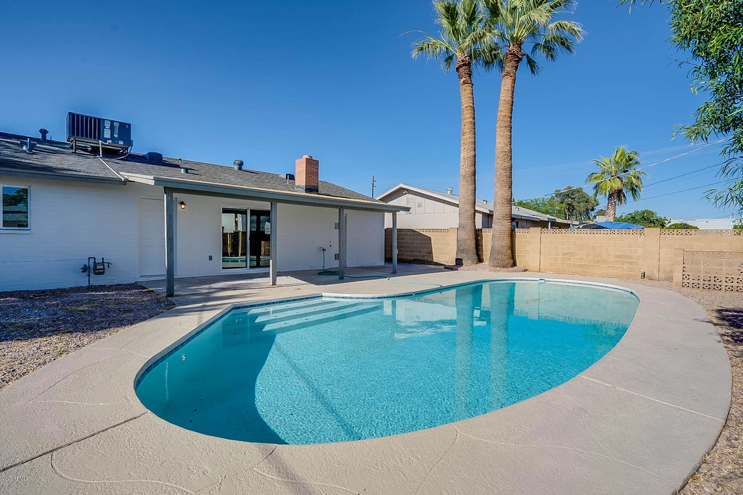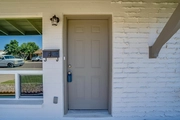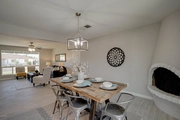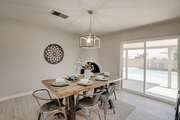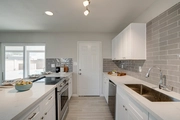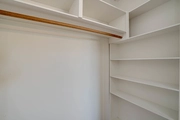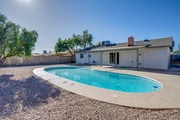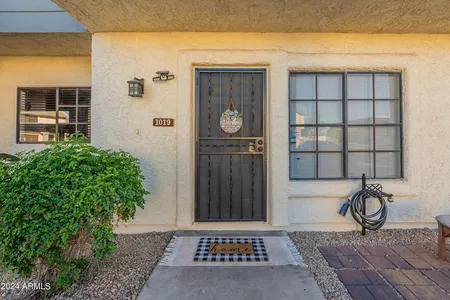$397,888*
●
House -
Off Market
3719 W CACTUS WREN Drive
Phoenix, AZ 85051
3 Beds
2 Baths
1260 Sqft
$239,000 - $291,000
Reference Base Price*
50.15%
Since Aug 1, 2020
AZ-Phoenix
Primary Model
Sold Aug 24, 2020
$266,500
Seller
$258,505
by All Western Mortgage Inc
Mortgage Due Sep 01, 2050
Sold Jan 31, 2020
$145,000
Buyer
$190,000
by Ihs Together
Mortgage
About This Property
Move-in ready remodel with a great floor plan that has all of the
modern touches! NEW ROOF and Dual Pane Windows!! Brand new carpet
in bedrooms and wood tile flooring throughout. New interior &
exterior paint. All new light fixtures. New kitchen cabinets,
quartz countertops, and backsplash. Comes with stainless steel
kitchen appliances! Sparkling bathrooms with updated vanities and
toilets! Laundry Room/Storage Room located in back patio. No HOA!
Come see this home today!
The manager has listed the unit size as 1260 square feet.
The manager has listed the unit size as 1260 square feet.
Unit Size
1,260Ft²
Days on Market
-
Land Size
0.15 acres
Price per sqft
$210
Property Type
House
Property Taxes
$768
HOA Dues
-
Year Built
1960
Price History
| Date / Event | Date | Event | Price |
|---|---|---|---|
| Jul 24, 2020 | No longer available | - | |
| No longer available | |||
| Jul 16, 2020 | Relisted | $265,000 | |
| Relisted | |||
| Jul 9, 2020 | No longer available | - | |
| No longer available | |||
| Jul 5, 2020 | Price Increased |
$265,000
↑ $5K
(1.9%)
|
|
| Price Increased | |||
| Jun 17, 2020 | Price Increased |
$260,000
↑ $5K
(2%)
|
|
| Price Increased | |||
Show More

Property Highlights
Fireplace
Garage
Building Info
Overview
Building
Neighborhood
Zoning
Geography
Comparables
Unit
Status
Status
Type
Beds
Baths
ft²
Price/ft²
Price/ft²
Asking Price
Listed On
Listed On
Closing Price
Sold On
Sold On
HOA + Taxes
In Contract
Townhouse
3
Beds
2
Baths
1,408 ft²
$188/ft²
$265,000
Feb 16, 2024
-
$281/mo
Active
Townhouse
3
Beds
2
Baths
1,408 ft²
$205/ft²
$289,000
Mar 6, 2024
-
$291/mo
In Contract
Townhouse
3
Beds
2
Baths
1,408 ft²
$178/ft²
$250,000
Feb 27, 2024
-
$276/mo
Active
Townhouse
3
Beds
2
Baths
1,408 ft²
$178/ft²
$250,000
Mar 13, 2024
-
$276/mo
Active
Townhouse
3
Beds
2
Baths
1,408 ft²
$174/ft²
$245,000
Apr 4, 2024
-
$281/mo
Active
Townhouse
2
Beds
3
Baths
1,223 ft²
$244/ft²
$298,950
Jan 27, 2024
-
$276/mo
In Contract
Other
Loft
2
Baths
1,339 ft²
$205/ft²
$275,000
Mar 12, 2024
-
$80/mo
Active
Other
Loft
2
Baths
951 ft²
$278/ft²
$264,689
Apr 1, 2024
-
$289/mo
In Contract
Other
Loft
2
Baths
1,634 ft²
$177/ft²
$290,000
Apr 12, 2024
-
$106/mo
About Alhambra
Similar Homes for Sale
Nearby Rentals

$3,200 /mo
- 3 Beds
- 2 Baths
- 1,139 ft²

$1,749 /mo
- 2 Beds
- 2 Baths
- 1,198 ft²






