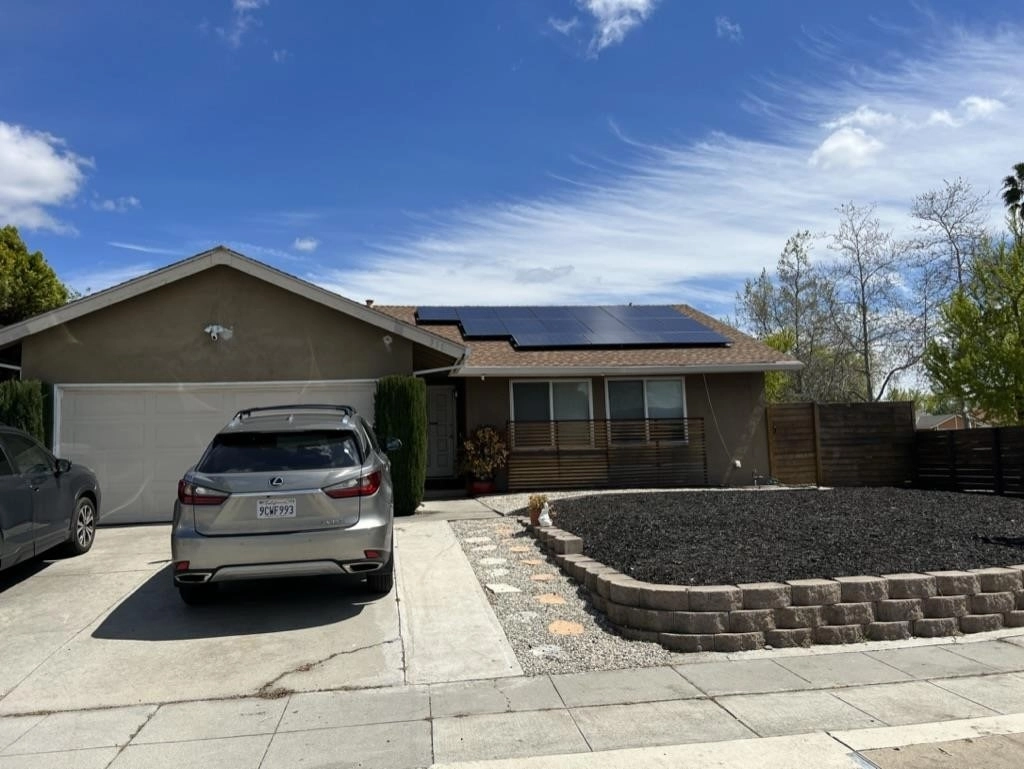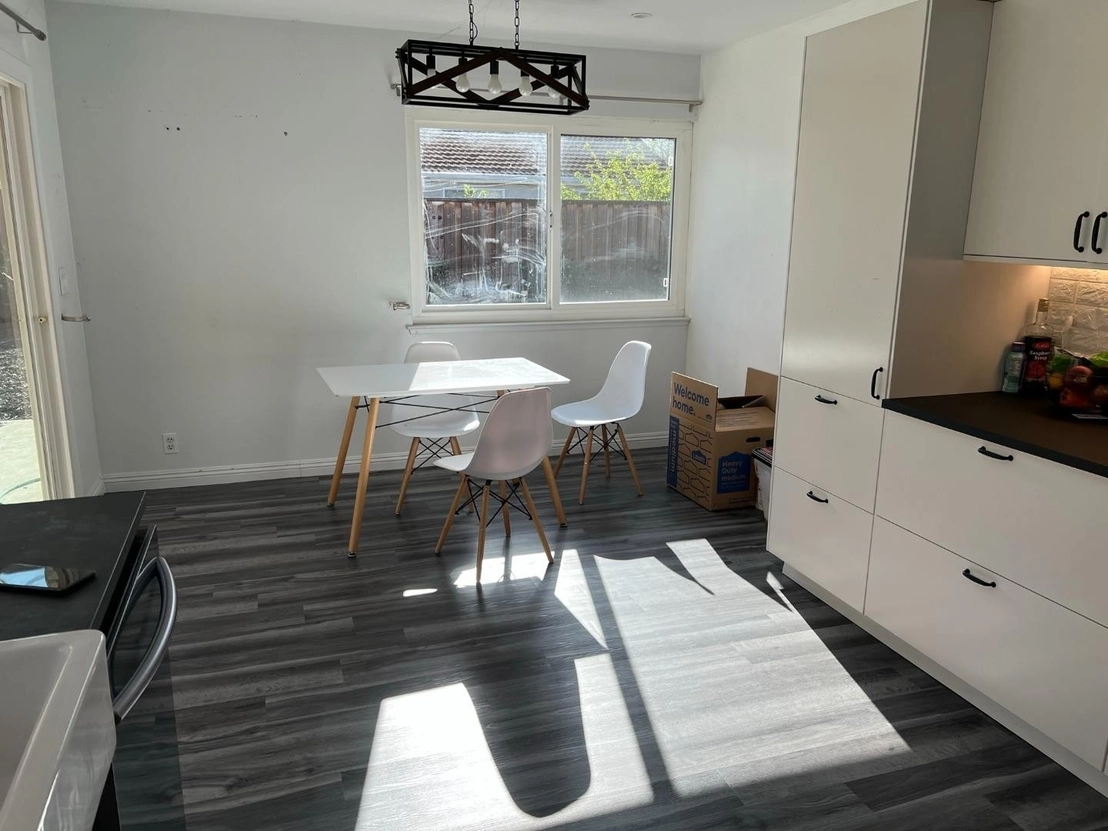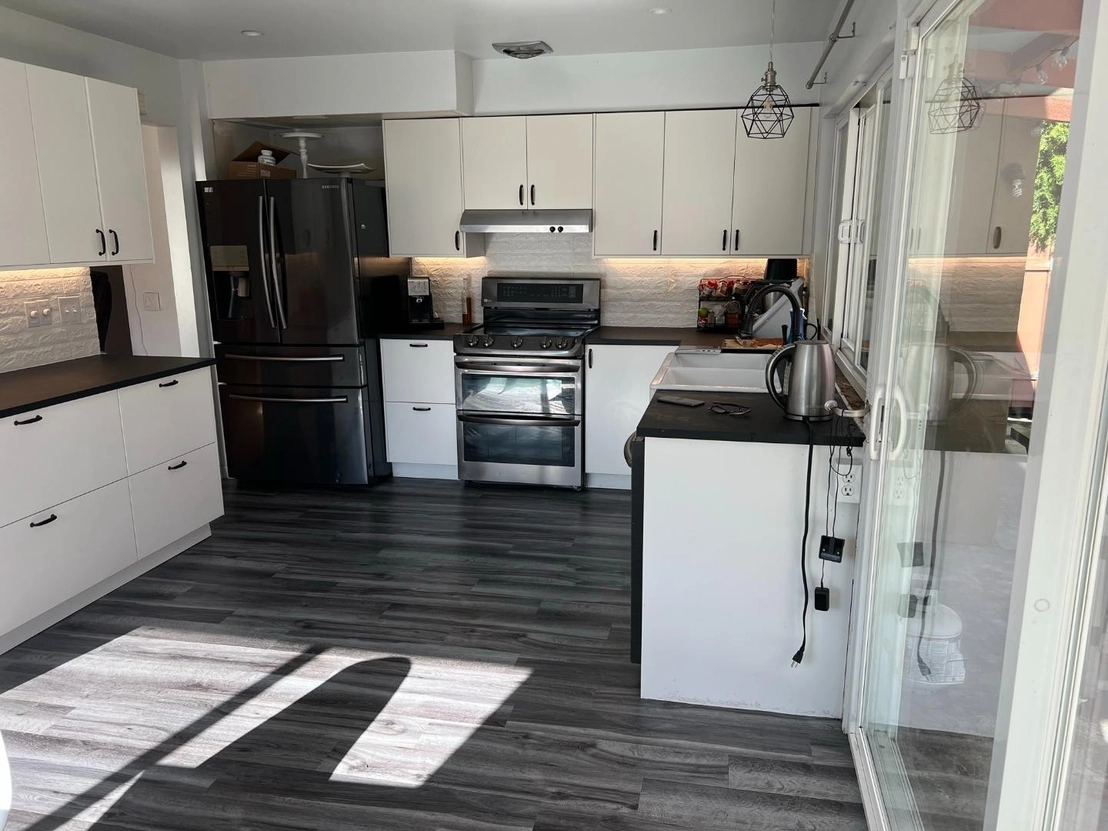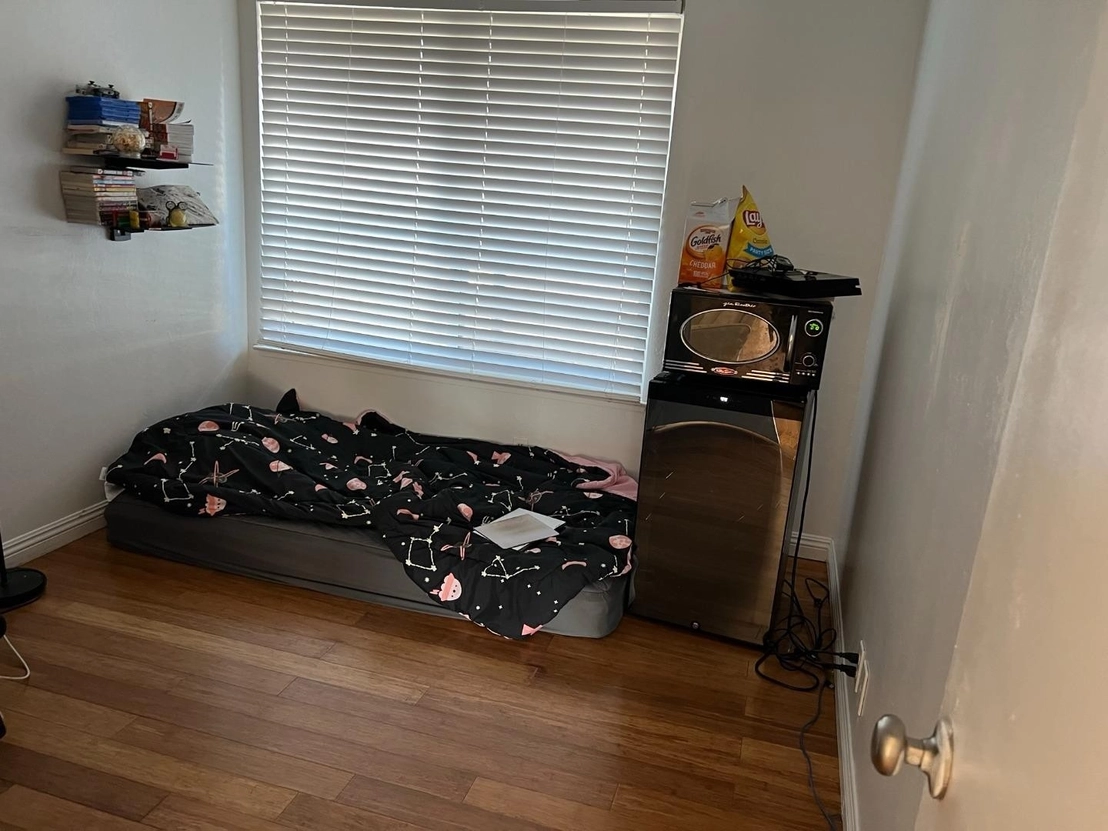


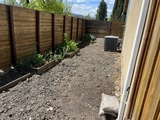














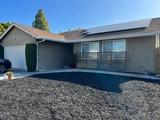
1 /
19
Map
$1,042,208*
●
House -
Off Market
371 Vale DR
SAN JOSE, CA 95123
3 Beds
2 Baths
1143 Sqft
$963,000 - $1,177,000
Reference Base Price*
-2.60%
Since May 1, 2023
CA-San Francisco
Primary Model
Sold May 25, 2023
$1,127,000
Buyer
$901,600
by Pennymac Loan Services Llc
Mortgage Due Jun 01, 2053
Sold Mar 19, 2019
$899,000
Seller
$801,000
by Crosscountry Mortgage Inc
Mortgage Due Apr 01, 2049
About This Property
No monthly electric or solar bill ever again! Blossom Valley
single family home with so much potential, three bedrooms with 2
full bathrooms all on a large corner lot with room to grow.
Wonderful neighborhood close to shopping (Westfield Mall),
restaurants, schools (Oakridge Elementary, Herman Intermediate and
Santa Teresa High School, Highway 85, Cal Train, Light Rail and
VTA. Hardwood floors thru out with laminate in the kitchen.
Large kitchen with space for dining, light and bright.
Wonderful opportunity to add your own personal touches and
make this home yours. Potential for adding ADU in large
backyard for extra income or extended family, maybe the separate
office or hobby room. Large yard with potential for spacious
entertaining, gardening or gowth.
The manager has listed the unit size as 1143 square feet.
The manager has listed the unit size as 1143 square feet.
Unit Size
1,143Ft²
Days on Market
-
Land Size
0.16 acres
Price per sqft
$936
Property Type
House
Property Taxes
-
HOA Dues
-
Year Built
1968
Price History
| Date / Event | Date | Event | Price |
|---|---|---|---|
| May 25, 2023 | Sold to Amandeep Singh, Manpreet Bimbh | $1,127,000 | |
| Sold to Amandeep Singh, Manpreet Bimbh | |||
| Apr 22, 2023 | No longer available | - | |
| No longer available | |||
| Apr 13, 2023 | Listed | $1,070,000 | |
| Listed | |||
| Mar 1, 2019 | No longer available | - | |
| No longer available | |||
| Feb 8, 2019 | Listed | $868,000 | |
| Listed | |||



|
|||
|
Imagine this: You don't have to pay monthly electric bill and have
your car fully charged every morning when you ready to start a new
day. Depending on usage, you get one electric bill from PG&E
for overage from the solar. This lovely Blossom Valley single level
home features solar panel roof, DC electric charger in two cars
garage, three bedrooms and two full baths, conveniently located
near shopping (i.e Westfield), restaurants, schools (Oakridge
Elementary, Herman Intermediate, and…
|
|||
Property Highlights
Air Conditioning
Building Info
Overview
Building
Neighborhood
Zoning
Geography
Comparables
Unit
Status
Status
Type
Beds
Baths
ft²
Price/ft²
Price/ft²
Asking Price
Listed On
Listed On
Closing Price
Sold On
Sold On
HOA + Taxes


