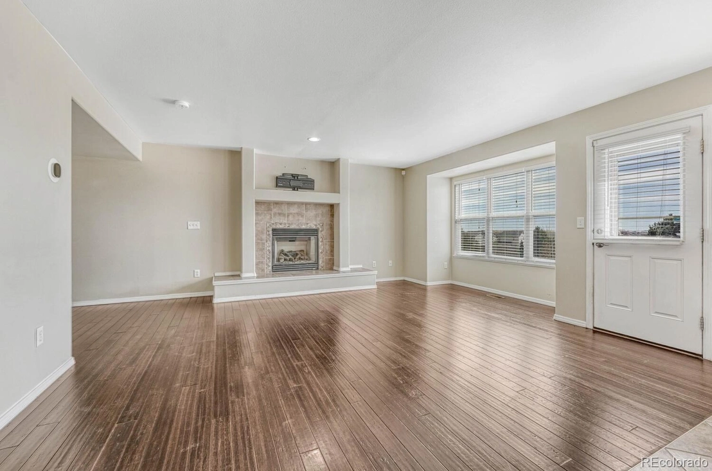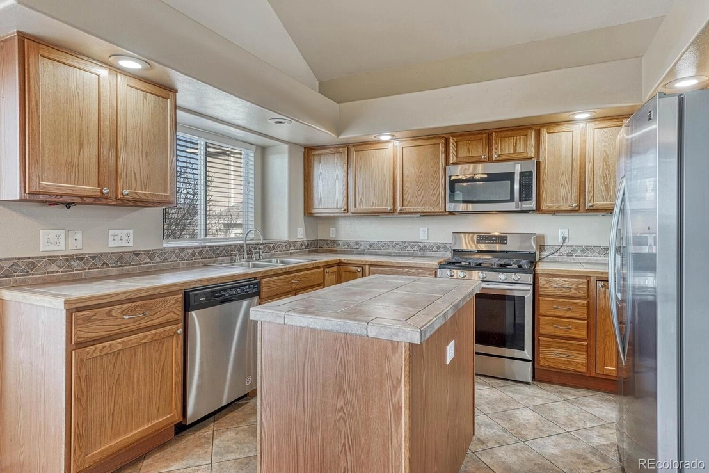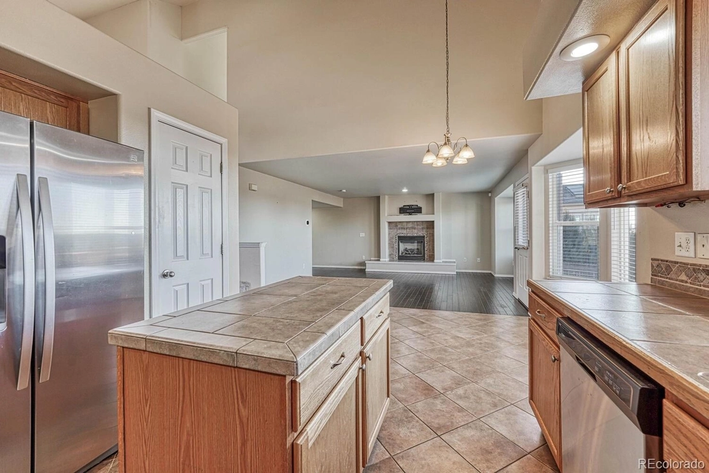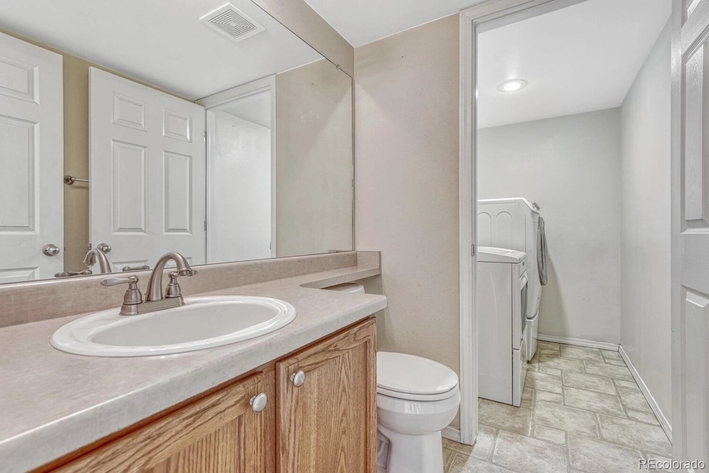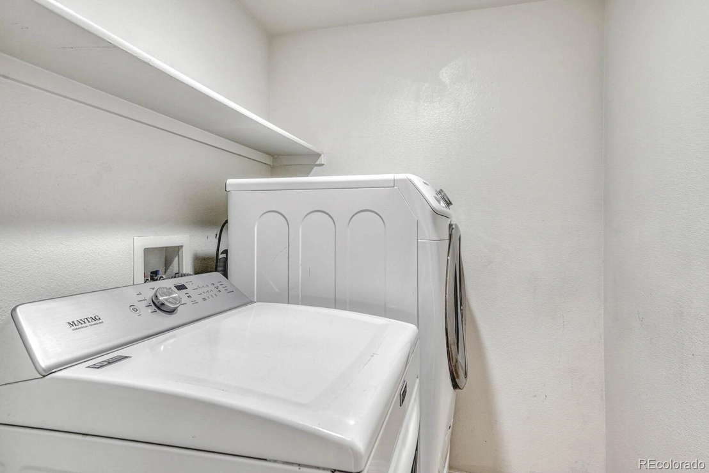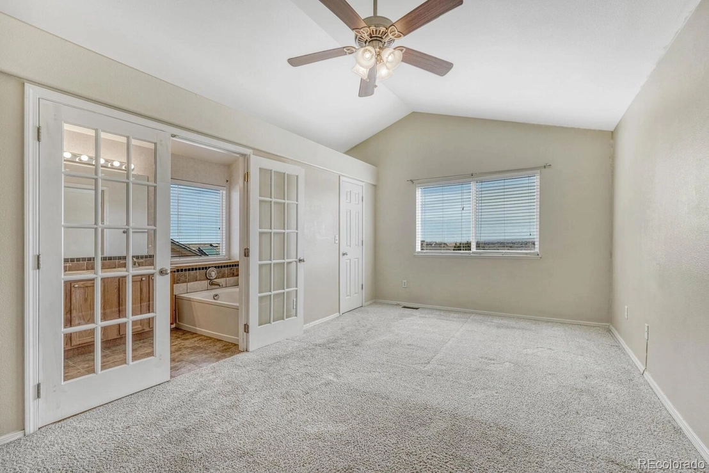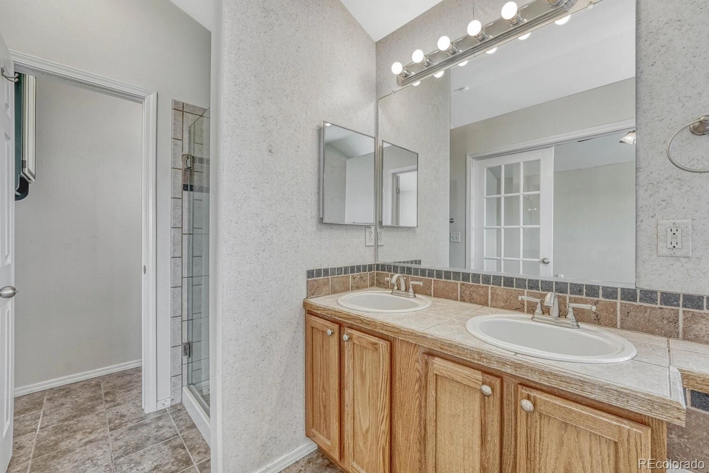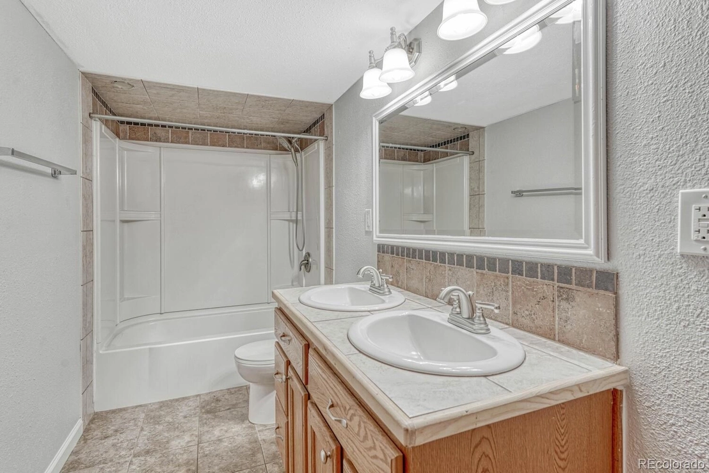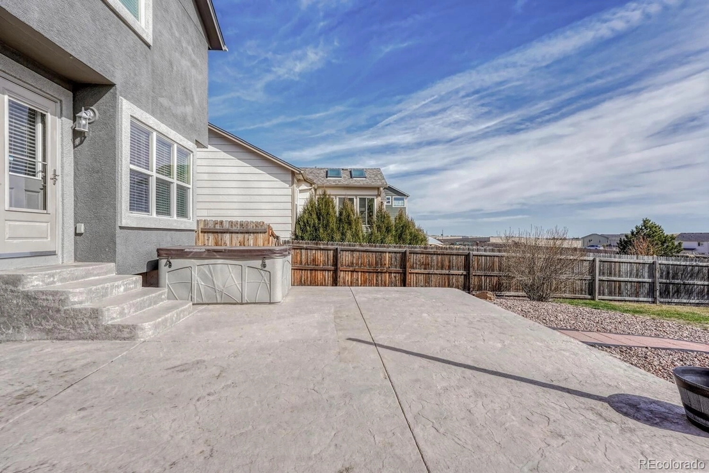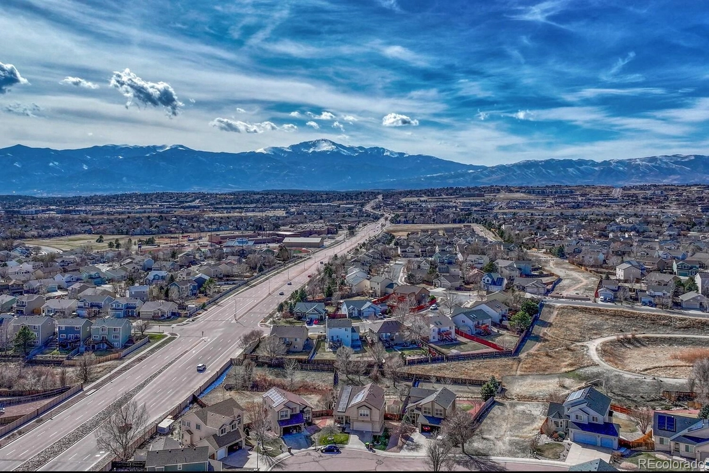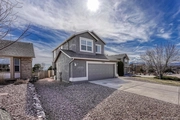

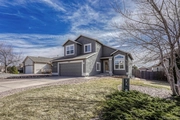




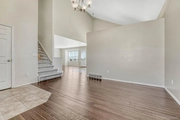






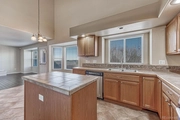









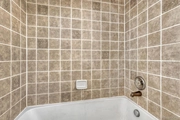





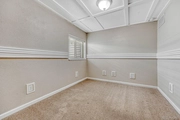

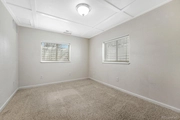







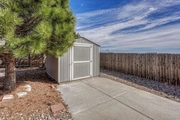



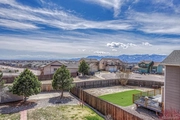


1 /
47
Map
$510,000
●
House -
Off Market
3702 Pronghorn Meadows Circle
Colorado Springs, CO 80922
5 Beds
4 Baths,
1
Half Bath
2480 Sqft
$2,515
Estimated Monthly
$33
HOA / Fees
6.61%
Cap Rate
About This Property
Excellent Two story home with a finished basement. The entry greets
you as you enter into the formal living room. Wood laminate
flooring and vaulted ceiling. The large family room has a gas
fireplace and overlooks the kitchen. Kitchen has tons of cabinet
space, an island, gas stove, a pantry and eat-in kitchen with a
walk out to the glorious backyard. Upstairs you have the master
with a walk in closet and 5pc bath. Two additional bedrooms and a
full bath in the hallway. The basement is fully finished into two
bedrooms, and a cozy family room. Basement offers a full bathroom
too! This 5 bedroom, 4 bath home has an over sized 2+ car garage
for storage or your toys. Tons of space to spread out, vaulted
ceilings and amazing natural light flow through the main level, and
it has amazing Pikes Peak views from the private back yard! Yard is
entertainment ready with gas for gas grill, shed, hoops and more.
Large driveway to provide off street parking. Walking trails,
Canteen Trail, Whispering Springs Park, Close to Schools, Close to
Powers, right around the corner from Marksheffel, easy access to
shopping and all the east side offers!
Unit Size
2,480Ft²
Days on Market
19 days
Land Size
0.21 acres
Price per sqft
$192
Property Type
House
Property Taxes
$144
HOA Dues
$33
Year Built
2003
Last updated: 8 days ago (REcolorado MLS #REC3447949)
Price History
| Date / Event | Date | Event | Price |
|---|---|---|---|
| Apr 17, 2024 | No longer available | - | |
| No longer available | |||
| Apr 13, 2024 | Sold | $510,000 | |
| Sold | |||
| Mar 29, 2024 | In contract | - | |
| In contract | |||
| Mar 22, 2024 | Listed by Kenney & Company | $475,999 | |
| Listed by Kenney & Company | |||
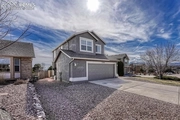
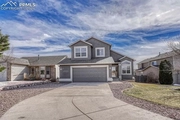

|
|||
|
Excellent Two story home with a finished basement. The entry greets
you as you enter into the formal living room. Wood laminate
flooring and vaulted ceiling. The large family room has a gas
fireplace and overlooks the kitchen. Kitchen has tons of cabinet
space, an island, gas stove, a pantry and eat-in kitchen with a
walk out to the glorious backyard. Upstairs you have the master
with a walk in closet and 5pc bath. Two additional bedrooms and a
full bath in the hallway. The basement is…
|
|||
| Oct 25, 2018 | No longer available | - | |
| No longer available | |||
Show More

Property Highlights
Air Conditioning
Fireplace
Building Info
Overview
Building
Neighborhood
Zoning
Geography
Comparables
Unit
Status
Status
Type
Beds
Baths
ft²
Price/ft²
Price/ft²
Asking Price
Listed On
Listed On
Closing Price
Sold On
Sold On
HOA + Taxes
In Contract
House
4
Beds
3
Baths
2,098 ft²
$243/ft²
$510,000
Apr 12, 2024
-
$145/mo
In Contract
House
3
Beds
3
Baths
1,541 ft²
$292/ft²
$450,000
Mar 29, 2024
-
$125/mo
In Contract
House
3
Beds
2
Baths
1,295 ft²
$344/ft²
$445,000
Mar 22, 2024
-
$124/mo
Active
Townhouse
3
Beds
3
Baths
2,086 ft²
$216/ft²
$449,900
Mar 25, 2024
-
$495/mo
Active
Townhouse
3
Beds
3
Baths
2,160 ft²
$224/ft²
$483,000
Mar 1, 2024
-
$193/mo
Active
Townhouse
2
Beds
2
Baths
3,021 ft²
$146/ft²
$439,900
Mar 22, 2024
-
$110/mo
In Contract
Townhouse
3
Beds
3
Baths
3,432 ft²
$141/ft²
$485,000
Feb 27, 2024
-
$119/mo
Active
Condo
3
Beds
3
Baths
1,531 ft²
$255/ft²
$390,000
Mar 20, 2024
-
$89/mo
About Powers
Similar Homes for Sale
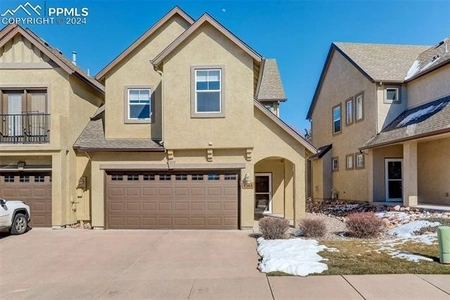
$390,000
- 3 Beds
- 3 Baths
- 1,531 ft²
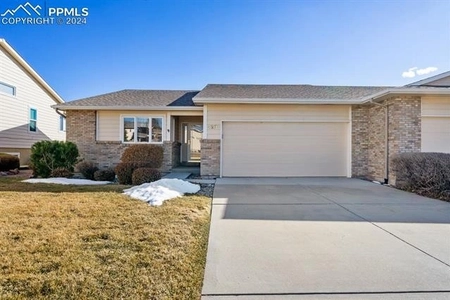
$439,900
- 2 Beds
- 2 Baths
- 3,021 ft²










