New Haven


37 Penny Lane
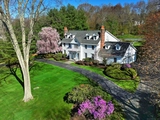
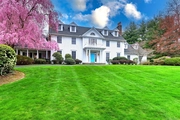
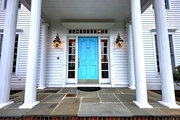
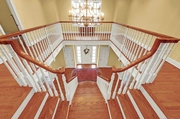
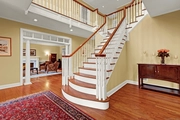
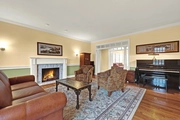
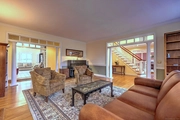
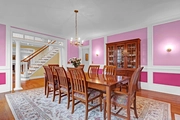
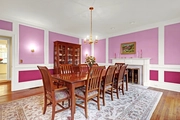
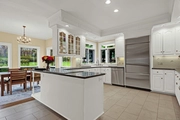
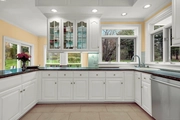
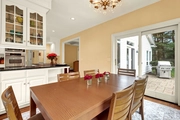
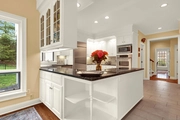
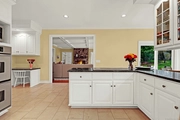
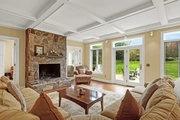
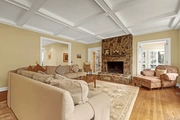
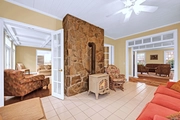
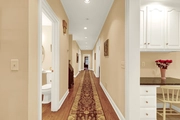
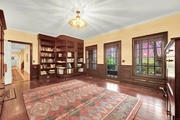
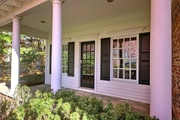
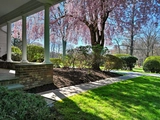
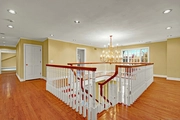
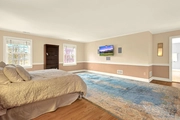
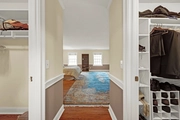
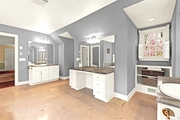
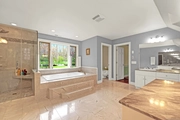
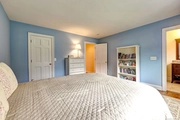
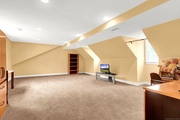
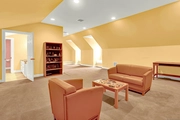
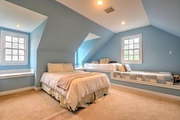
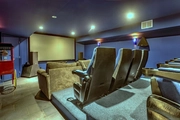
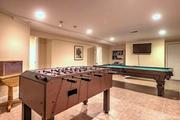
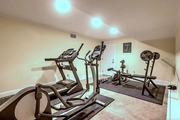
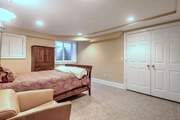
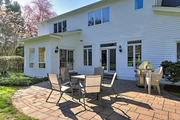
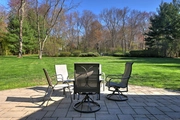
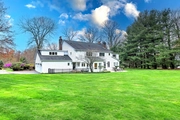
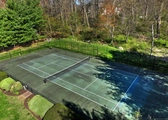
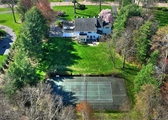
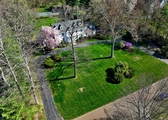
1 /
40
Video
Map
$1,295,000
●
House -
In Contract
37 Penny Lane
Woodbridge, Connecticut 06525
6 Beds
8 Baths,
2
Half Baths
8154 Sqft
$8,608
Estimated Monthly
14.60%
Cap Rate
About This Property
"There beneath the blue suburban skies", 37 Penny Lane is an
exquisite, Garceau-built Georgian Colonial, & the measure of luxury
living. WOODBRIDGE'S PREMIERE CUL-DE-SAC comprises many fine homes,
providing a tranquil & sophisticated setting for this impeccably
maintained, remarkable residence. Manicured grounds surround, w/
pops of spring color to accent the timeless architecture, which is
bathed in radiant natural light, thanks to a coveted south-facing
exposure. UNMATCHED AMENITIES elevate the home's extravagance to
new heights w/ a movie theater for cinematic entertainment, an
exercise room & tennis court, complete w/ basketball hoop, for
active recreation & leisure. Work at home in style from the study,
which boasts a dedicated entrance & splendid stone porch, ideal for
welcoming clients or conducting meetings. Guest suites found on the
upper & lower levels have great in-law potential too! EXTENSIVE
UPDATES THROUGHOUT, including 3.5 bathrooms, mechanicals, roof, &
patio, to name a few, ensure modern comfort & worry-free ownership
for years to come. ELEGANT LIVING SPACES & INSPIRED FLOW are
balanced to create a warm & attractive atmosphere. From the grand
foyer, w/ graceful butterfly staircase, to the formal living &
dining rooms, w/ enticing wood fireplaces, to the brilliant
kitchen, open to the breakfast room & striking family room w/
coffered ceiling & stone fireplace, not one room feels estranged &
lavish moldings & fixtures adorn every corner. A genuine show
stopper!
Unit Size
8,154Ft²
Days on Market
-
Land Size
1.65 acres
Price per sqft
$159
Property Type
House
Property Taxes
$2,249
HOA Dues
-
Year Built
1992
Listed By
Last updated: 3 days ago (Smart MLS #24010571)
Price History
| Date / Event | Date | Event | Price |
|---|---|---|---|
| May 21, 2024 | In contract | - | |
| In contract | |||
| May 14, 2024 | Price Decreased |
$1,295,000
↓ $154K
(10.6%)
|
|
| Price Decreased | |||
| Apr 12, 2024 | Listed by Coldwell Banker Realty | $1,449,000 | |
| Listed by Coldwell Banker Realty | |||
| Sep 23, 2003 | Sold to Margaret C Coffey, Thomas K... | $1,075,000 | |
| Sold to Margaret C Coffey, Thomas K... | |||
Property Highlights
Garage
Air Conditioning
Fireplace
Parking Details
Has Garage
Garage Spaces: 3
Garage Features: Attached Garage
Interior Details
Bedroom Information
Bedrooms: 6
Bathroom Information
Full Bathrooms: 6
Half Bathrooms: 2
Total Bathrooms: 8
Interior Information
Interior Features: Audio System, Auto Garage Door Opener
Appliances: Electric Cooktop, Wall Oven, Microwave, Refrigerator, Dishwasher, Washer, Electric Dryer
Room Information
Total Rooms: 16
Laundry Room Info: Lower Level, Upper Level
Laundry Room Location: Lower level laundry room & 3rd flr suite
Additional Rooms: Bonus Room, Exercise Room, Foyer, Laundry Room
Bedroom1
Dimension: 12 x 17
Level: Lower
Features: Full Bath, Stall Shower, Tile Floor
Bedroom2
Dimension: 13 x 16
Level: Upper
Features: Walk-In Closet, Hardwood Floor
Bedroom3
Dimension: 13 x 14
Level: Upper
Features: Full Bath, Walk-In Closet, Hardwood Floor
Bedroom4
Dimension: 16 x 17
Level: Upper
Features: Hardwood Floor
Bedroom5
Dimension: 18 x 20
Level: Upper
Features: 9 ft+ Ceilings, Built-Ins, Walk-In Closet, Wall/Wall Carpet, On 3rd Floor
Dining Room
Dimension: 18 x 20
Level: Upper
Features: 9 ft+ Ceilings, Built-Ins, Walk-In Closet, Wall/Wall Carpet, On 3rd Floor
Sun Room
Dimension: 18 x 20
Level: Upper
Features: 9 ft+ Ceilings, Built-Ins, Walk-In Closet, Wall/Wall Carpet, On 3rd Floor
Study
Dimension: 18 x 20
Level: Upper
Features: 9 ft+ Ceilings, Built-Ins, Walk-In Closet, Wall/Wall Carpet, On 3rd Floor
Rec/Play Room1
Dimension: 17 x 36
Level: Lower
Features: Tile Floor
Rec/Play Room2
Dimension: 19 x 36
Level: Upper
Features: 9 ft+ Ceilings, Full Bath, Wall/Wall Carpet, On 3rd Floor
Living Room
Dimension: 19 x 36
Level: Upper
Features: 9 ft+ Ceilings, Full Bath, Wall/Wall Carpet, On 3rd Floor
Eat-In Kitchen
Dimension: 19 x 36
Level: Upper
Features: 9 ft+ Ceilings, Full Bath, Wall/Wall Carpet, On 3rd Floor
Media Room
Dimension: 19 x 36
Level: Upper
Features: 9 ft+ Ceilings, Full Bath, Wall/Wall Carpet, On 3rd Floor
Family Room
Dimension: 19 x 36
Level: Upper
Features: 9 ft+ Ceilings, Full Bath, Wall/Wall Carpet, On 3rd Floor
Fireplace Information
Has Fireplace
Fireplaces: 3
Basement Information
Has Basement
Full, Heated, Fully Finished, Full With Hatchway
Exterior Details
Property Information
Total Heated Below Grade Square Feet: 1794
Total Heated Above Grade Square Feet: 6360
Year Built Source: Public Records
Year Built: 1992
Building Information
Foundation Type: Concrete
Roof: Asphalt Shingle
Architectural Style: Colonial
Exterior: Tennis Court, Porch, Gutters, Lighting, Underground Sprinkler, Patio
Financial Details
Property Tax: $26,984
Tax Year: July 2023-June 2024
Assessed Value: $598,570
Utilities Details
Cooling Type: Central Air, Zoned
Heating Type: Hot Air
Heating Fuel: Oil
Hot Water: Oil, 50 Gallon Tank
Sewage System: Septic
Water Source: Private Well









































