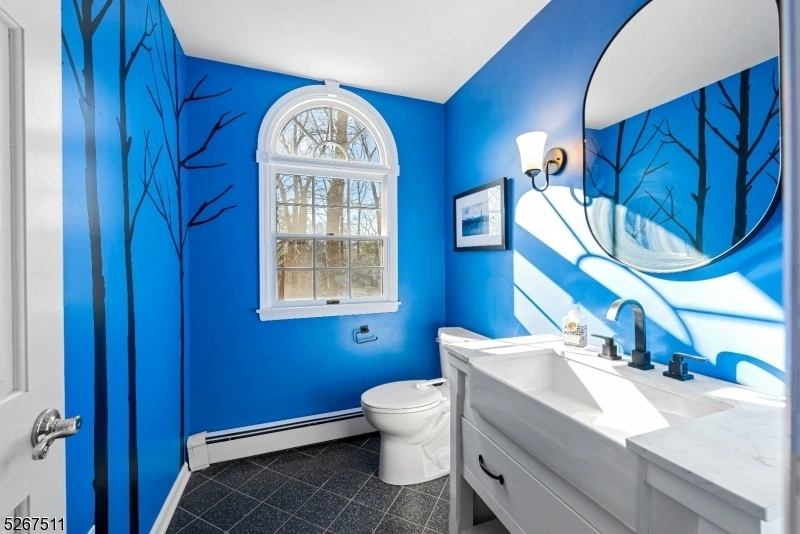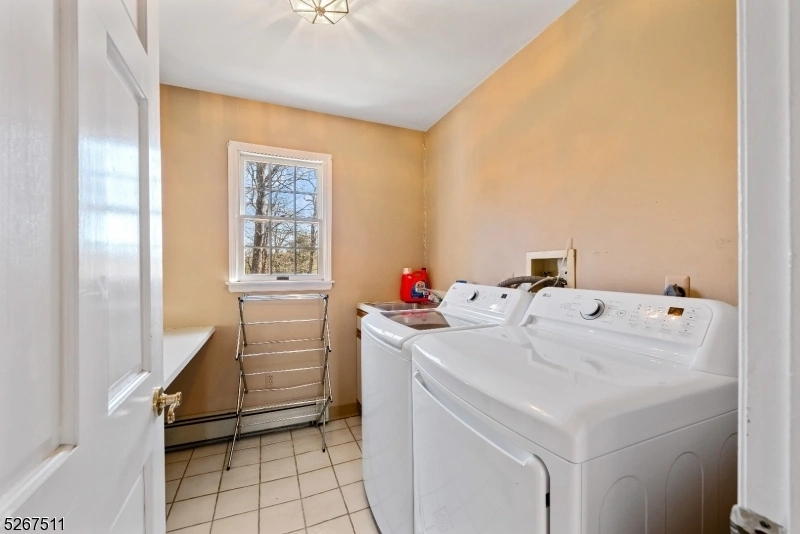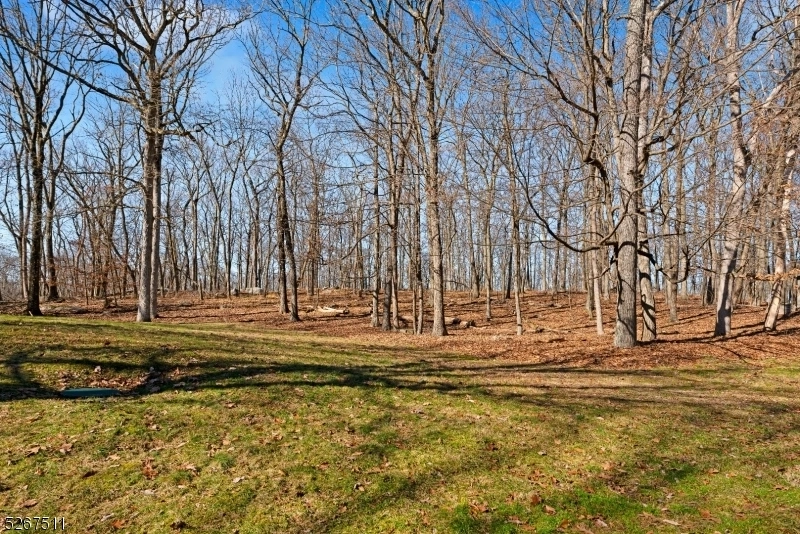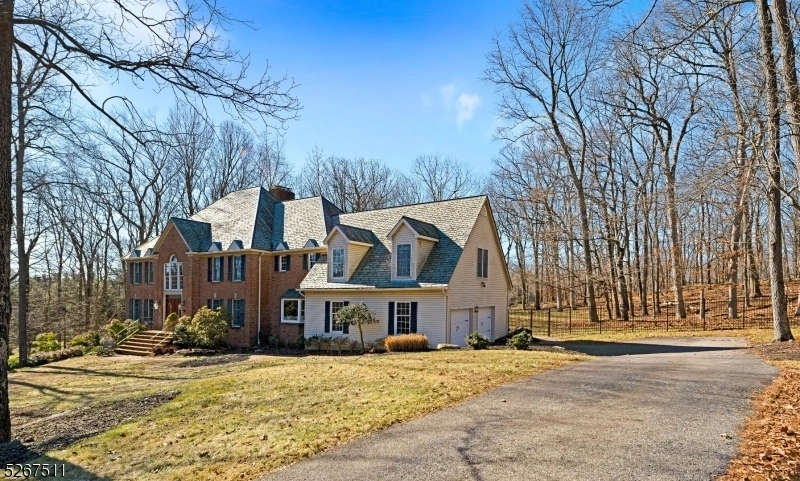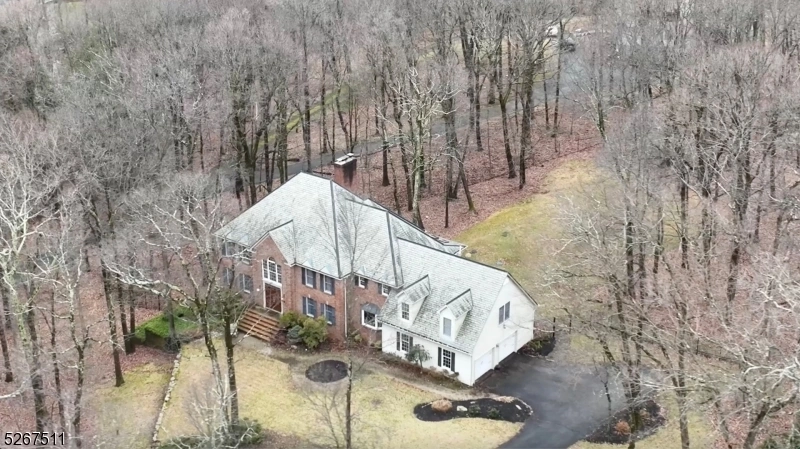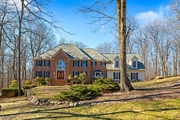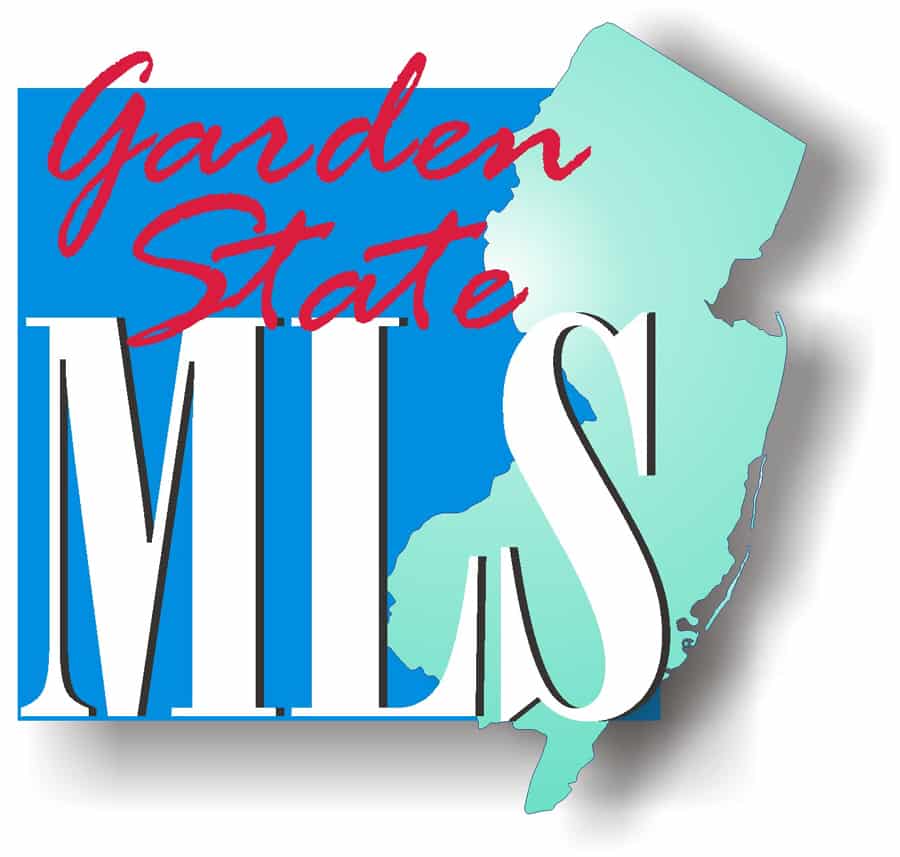$949,000
●
House -
In Contract
37 Hilltop Rd
Kinnelon Boro, NJ 07405
4 Beds
4 Baths,
1
Half Bath
$5,024
Estimated Monthly
$364
HOA / Fees
4.53%
Cap Rate
About This Property
Luxury colonial in Smoke Rise, Kinnelon, short distance to NYC.
Elegant brick facade, slate roof. 2-story foyer leads to stunning
library with glass doors, adjoining fireplace to living room.
Expansive kitchen with modern amenities, bay window, formal dining,
breakfast bar. First floor: powder room, home office.
Mezzanine-style hallway. Primary suite with oversized bathroom,
three en-suite bedrooms. Fourth bedroom with vaulted ceilings.
4400+ sq ft includes 2nd-floor laundry, mudroom, storage room,
walk-out basement. Covered deck, gated outdoor space. Over 2 acres
of privacy. Smoke Rise amenities: 24hr security, clubhouse,
swimming, boating, sports, nature paths, social clubs and nature
filled living.
Unit Size
-
Days on Market
-
Land Size
-
Price per sqft
-
Property Type
House
Property Taxes
$2,148
HOA Dues
$364
Year Built
1988
Listed By
Last updated: 2 months ago (GSMLS #3885624)
Price History
| Date / Event | Date | Event | Price |
|---|---|---|---|
| Apr 3, 2024 | In contract | - | |
| In contract | |||
| Mar 14, 2024 | Price Decreased |
$949,000
↓ $21K
(2.2%)
|
|
| Price Decreased | |||
| Feb 12, 2024 | Listed by REALTY EXECUTIVES PROPERTY SQUAD | $970,000 | |
| Listed by REALTY EXECUTIVES PROPERTY SQUAD | |||
| Jun 2, 2021 | Sold to Edward Marks, Lauren Marks | $825,000 | |
| Sold to Edward Marks, Lauren Marks | |||
| Feb 9, 2021 | No longer available | - | |
| No longer available | |||
Show More

Property Highlights
Garage
Air Conditioning
Parking Details
Garage Spaces: 2
Open Parking Spaces: 10
Driveway Description: Blacktop, Driveway-Exclusive
Garage Description: Attached, DoorOpnr, Garage, InEntrnc
Interior Details
Bedroom Information
Master Bedroom Description: Full Bath, Sitting Room, Walk-In Closet
Bedroom 1 Dimensions: 13x25
Bedroom 2 Dimensions: 14x12
Bedroom 3 Dimensions: 15x17
Bedroom 4 Dimensions: 20x24
Bedroom 1 Level: Second
Bedroom 2 Level: Second
Bedroom 3 Level: Second
Bedroom 4 Level: Second
Bathroom Information
Half Bathrooms: 1
Full Bathrooms: 3
Master Bathroom Description: Stall Shower And Tub
Interior Information
Interior Features: BarWet, CeilCath, High Ceilings, JacuzTyp, Skylight, TrckLght, Walk-In Closet
Appliances: Carbon Monoxide Detector, Cooktop - Electric, Dishwasher, Microwave Oven, Refrigerator, Wall Oven(s) - Electric, Water Softener-Own, Wine Refrigerator
Flooring : Carpeting, Parquet-Some, Tile, Wood
Water Heater: Electric
Room Information
Rooms: 11
Level 1 Rooms: DiningRm, FamilyRm, Foyer, GarEnter, Kitchen, LivingRm, MudRoom, Office, Pantry, PowderRm, Walkout
Level 2 Rooms: 4 Or More Bedrooms, Bath Main, Bath(s) Other, Laundry Room
Level 3 Rooms: Attic
Other Room 1 Description: Office
Other Room 1 Level: First
Other Room 1 Dimensions: 14x12
Other Room 2 Description: Rec Room
Other Room 2 Level: Basement
Other Room 2 Dimensions: 40x33
Other Room 3 Description: Laundry Room
Other Room 3 Level: Second
Other Room 3 Dimensions: 7x8
Kitchen Area Description: Breakfast Bar, Center Island, Eat-In Kitchen, Pantry, Separate Dining Area
Kitchen Level: First
Kitchen Dimensions: 15x28
Dining Area Description: Formal Dining Room
Dining Room Level: First
Dining Room Dimensions: 14x15
Living Room Level: First
Living Room Dimensions: 19x19
Family Room Level: First
Family Room Dimensions: 21x15
Fireplace Information
Family Room, Living Room, Wood Burning
Fireplaces: 2
Basement Information
Has Basement
Basement Description: Partial, Walkout
Exterior Details
Property Information
Style: Colonial
Year Built Description: Approximate
Lot Information
Lot Description: Wooded Lot
Financial Details
Tax Rate: 2.837
Tax Rate Year: 2023
Tax Year: 2023
Tax Amount: $25,774
Assessment Building: $653,200
Assessment Land: $255,300
Assessment Total : $908,500
Utilities Details
Cooling Type: Central Air, Multi-Zone Cooling
Heating Type: Baseboard - Hotwater, Multi-Zone
Heating Fuel: OilAbIn
Water Source: Well
Sewer Septic: Septic
Utilities: Electric
Services: Garbage Included
Location Details
Association Fee Includes: Maintenance-Common Area
Association Fee: $364
Association Fee Frequency: Monthly
Building Info
Overview
Building
Neighborhood
Zoning
Geography
Comparables
Unit
Status
Status
Type
Beds
Baths
ft²
Price/ft²
Price/ft²
Asking Price
Listed On
Listed On
Closing Price
Sold On
Sold On
HOA + Taxes
Sold
House
4
Beds
3
Baths
-
$860,000
Jul 31, 2023
$860,000
Jul 31, 2023
$1,422/mo
Sold
House
4
Beds
3.1
Baths
-
$999,999
Nov 30, -0001
$1,050,500
Mar 23, 2023
$3,850/mo
Sold
House
5
Beds
4
Baths
-
$1,115,000
Dec 11, 2023
$1,115,000
Dec 11, 2023
$1,895/mo
















