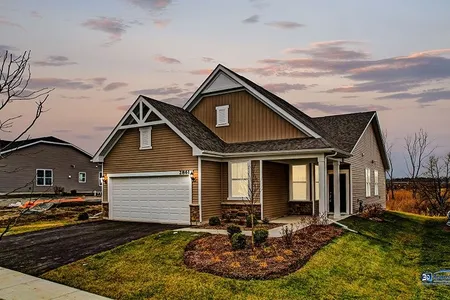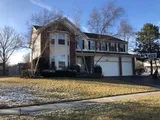
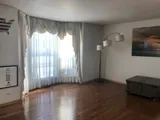
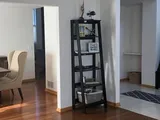
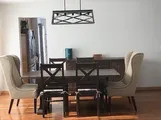
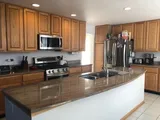
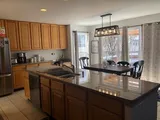
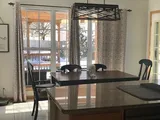
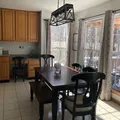
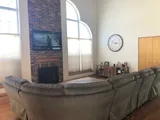

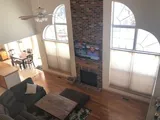

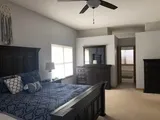
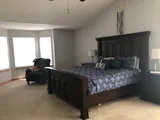




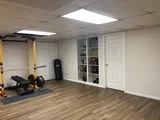
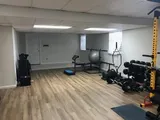
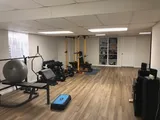
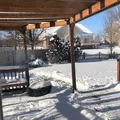
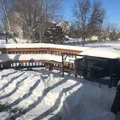
1 /
23
Map
$468,767*
●
House -
Off Market
36960 N Fernview Lane
Lake Villa, IL 60046
5 Beds
4 Baths
3176 Sqft
$409,000 - $499,000
Reference Base Price*
3.05%
Since Apr 1, 2023
National-US
Primary Model
Sold Apr 19, 2023
Transfer
Buyer
$405,000
by Loandepot.com, Llc
Mortgage Due May 01, 2053
Sold Nov 09, 2021
$395,000
$395,000
by Primelending
Mortgage Due Oct 01, 2051
About This Property
You will be making wonderful memories in this gorgeous 5 bedroom, 4
bathroom home nestled in desirable Deer Path Subdivision. Close
proximity to I-94, Gurnee Mills mall, and multiple forest
preserves. Enter into your 2 Story Foyer and enjoy the home's
bright and open flowing floor plan. Ideal for entertaining and
everyday living! Spend quality time in your spacious Family Room
and entertain in your exquisite dining room perfect for every
gathering. Cook your favorite meals in your gourmet kitchen
boasting granite countertops, island with breakfast bar seating,
eating area, and exterior access leading to your lovely deck with
pergola. Laundry room, office/ 5th bedroom, and full bath complete
first level. Relax in owners retreat revealing double door
entryway, vaulted ceiling, his and her closet, and private ensuite
with double sink vanities, whirlpool tub, and separate shower.
Three additional bedrooms and full bath complete second level.
Escape to your finished basement with full bath and tons of storage
space providing opportunities to make it your own! Fenced in yard
wonderful for outdoor entertainment embellishes your beautiful
backyard. Roof replaced in 2016. Granite counter Tops 2016, Furnace
and Air conditioner replaced in 2020. There is a separate $10 fee
for Escrow that needs to be made out to RE/MAX Advisors. Quick
close may be possible.
The manager has listed the unit size as 3176 square feet.
The manager has listed the unit size as 3176 square feet.
Unit Size
3,176Ft²
Days on Market
-
Land Size
0.33 acres
Price per sqft
$143
Property Type
House
Property Taxes
$1,124
HOA Dues
$490
Year Built
1997
Price History
| Date / Event | Date | Event | Price |
|---|---|---|---|
| Mar 10, 2023 | No longer available | - | |
| No longer available | |||
| Feb 22, 2023 | In contract | - | |
| In contract | |||
| Jan 31, 2023 | Listed | $454,900 | |
| Listed | |||
| Nov 9, 2021 | Sold to Joshua Lewis Jessop, Michel... | $395,000 | |
| Sold to Joshua Lewis Jessop, Michel... | |||
| Oct 7, 2021 | No longer available | - | |
| No longer available | |||
Show More

Property Highlights
Fireplace
Air Conditioning
Garage































