
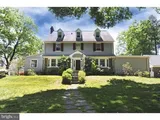
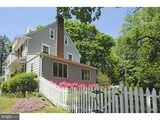


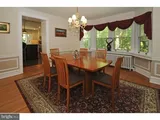



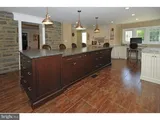




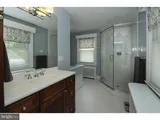





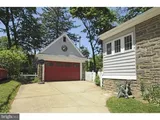



1 /
24
Map
$575,000
●
House -
Off Market
368 EVERGREEN RD
JENKINTOWN, PA 19046
5 Beds
5 Baths,
2
Half Baths
3640 Sqft
$1,038,288
RealtyHop Estimate
77.49%
Since Sep 1, 2015
National-US
Primary Model
About This Property
This gem is from an era when homes were built with sensitive care,
intense pride and stellar workmanship yet delivers the space and
flow that appeals to todays buyer!Situated in desirable Jenkintown
Manor,this home enjoys views of Alverthorpe Park and boasts 5
Bedrooms,3 Full Baths and 2 Powder Rooms.The FABULOUS Kitchen
addition was recently completed and now you can reap the rewards!
Center Hall Colonial flows effortlessly into the large Living
Room w/fireplace, bay windows, hardwood floors and custom moldings.
Sundrenched Family Room has walls of windows, French doors, updated
carpet and fireplace. The Dining Room has a bay window,
crystal sconces & chandelier, hardwood floors and transitions into
the Kitchen Addition. The oversized gourmet Kitchen boasts 60 inch
Wolfe Oven with 6 burners & double griddle, S/S Wolfe hood, pull
out corbels with hidden spice storage, pull-up mixer stand, 48inch
side by side Sub-Zero Refrigerator/Freezer with water and ice
dispenser, Miele warming drawer, Delta touch faucet and oversized
farm sink. In addition, there is a Beverage Center that has wine
refrigerator and beverage refrigerator,ice maker,wineglass
holder,beverage sink,glass front cabinets and large closable
cabinet for the flat screen TV.9-foot center island with leathered
granite top, seating for 6 and an abundance of storage cabinets and
drawers. Built in desk, walls of windows, outside exit, radiant
heat floors, ceramic tile floor, easy access to laundry room,
custom wood cabinets with soft-close doors and drawers, 2 pantry
cabinets and lazy susan cabinets. Come explore all the "bells and
whistles" in this Kitchen and dream about your next party!
The Second floor has a Master Bedroom with new en-suite Bath
and walk-in closet. The Bathroom has glass-enclosed shower
with subway tile, cherry vanity & storage cabinet, hex tile floor
and soaking tub. 2 additional Bedrooms and Hall Bath with tub
and separate shower stall complete this level. Third floor
has 2 more bedrooms and another Hall Bath. Finished Basement area,
plenty of storage, 2 zone heat and air, newer painted exterior,
newer siding on addition, many new window, second basement laundry,
detached garage and large level lot. Close to Jenkintown
Train Station, easy access to 309 and PA Turnpike, close to major
Universities and Hospitals, quick commute to Center City or the
Suburbs, shop at Whole Foods/Trader Joes and other local specialty
shops.Come explore this special neighborhood!
Unit Size
3,640Ft²
Days on Market
186 days
Land Size
0.35 acres
Price per sqft
$161
Property Type
House
Property Taxes
$798
HOA Dues
-
Year Built
1925
Last updated: 10 months ago (Bright MLS #1003463257)
Price History
| Date / Event | Date | Event | Price |
|---|---|---|---|
| Aug 31, 2015 | Sold | $575,000 | |
| Sold | |||
| Feb 26, 2015 | Listed by BHHS Fox & Roach-Jenkintown | $585,000 | |
| Listed by BHHS Fox & Roach-Jenkintown | |||
Property Highlights
Air Conditioning
Fireplace
Garage
Building Info
Overview
Building
Neighborhood
Zoning
Geography
Comparables
Unit
Status
Status
Type
Beds
Baths
ft²
Price/ft²
Price/ft²
Asking Price
Listed On
Listed On
Closing Price
Sold On
Sold On
HOA + Taxes
Sold
House
5
Beds
4
Baths
3,451 ft²
$174/ft²
$601,000
Mar 24, 2014
$601,000
Jun 18, 2014
-
Sold
House
5
Beds
4
Baths
4,000 ft²
$115/ft²
$460,000
Feb 12, 2015
$460,000
Sep 24, 2015
-
Sold
House
5
Beds
4
Baths
4,720 ft²
$114/ft²
$540,000
Jan 14, 2012
$540,000
Jul 27, 2012
-
House
6
Beds
5
Baths
5,149 ft²
$114/ft²
$585,000
Sep 18, 2014
$585,000
Jan 29, 2015
-
Sold
House
4
Beds
4
Baths
3,101 ft²
$168/ft²
$520,000
Apr 27, 2017
$520,000
Jun 30, 2017
-
Sold
House
4
Beds
4
Baths
3,060 ft²
$180/ft²
$550,000
Aug 13, 2021
$550,000
Dec 17, 2021
-






























