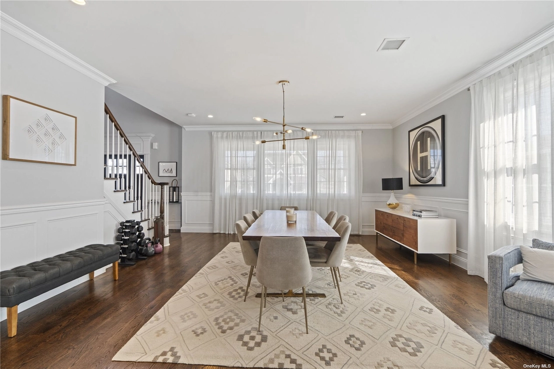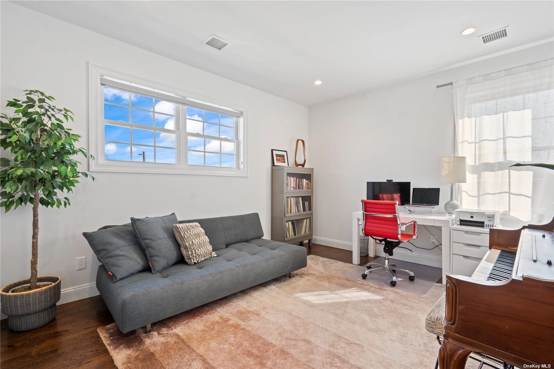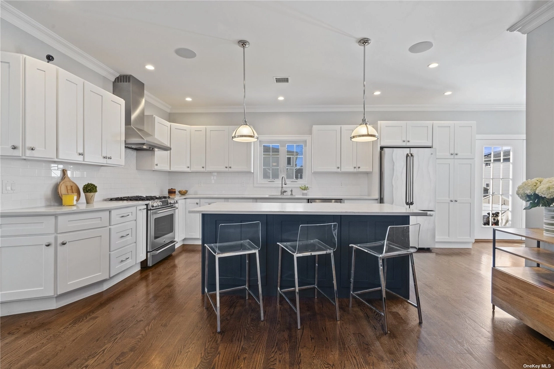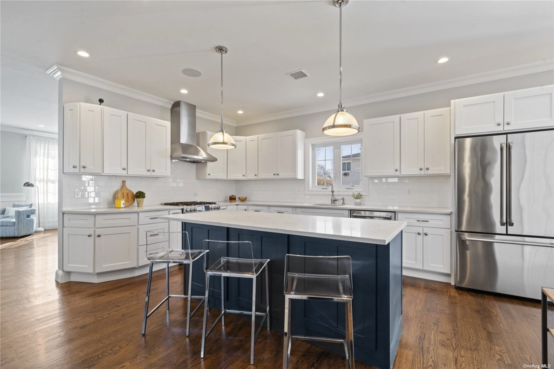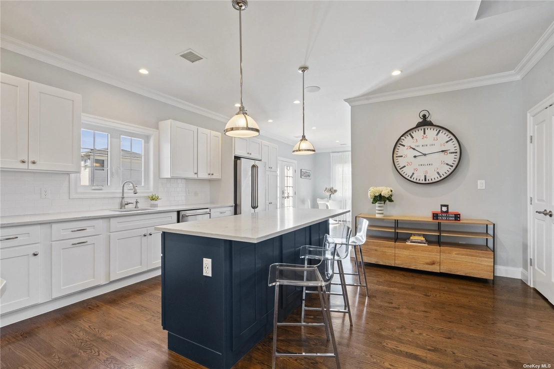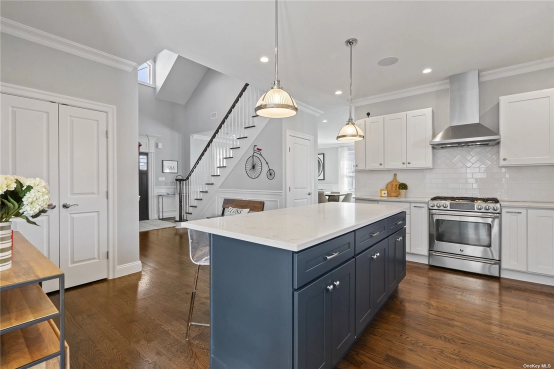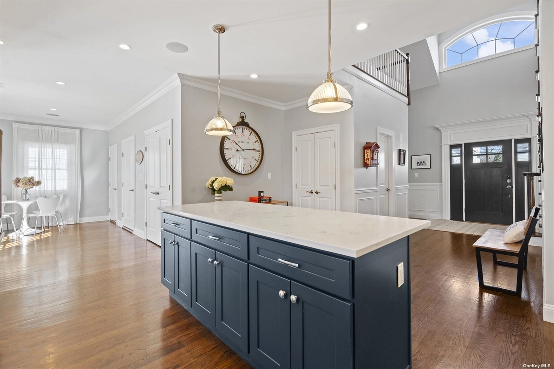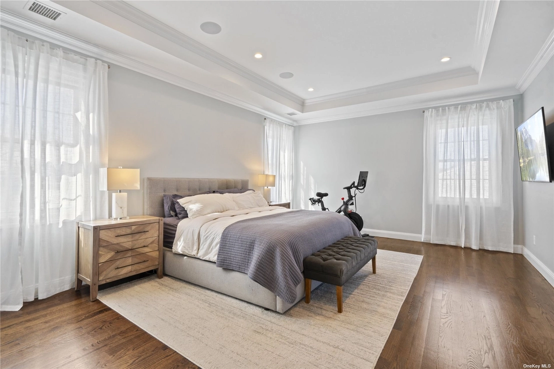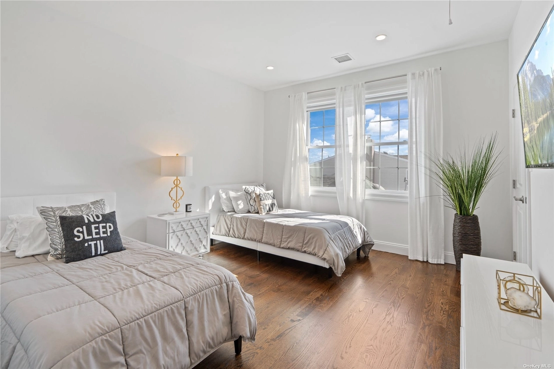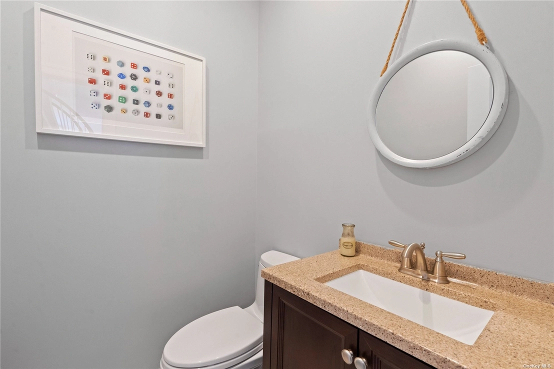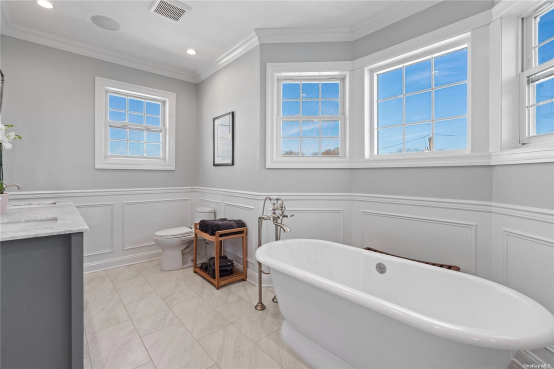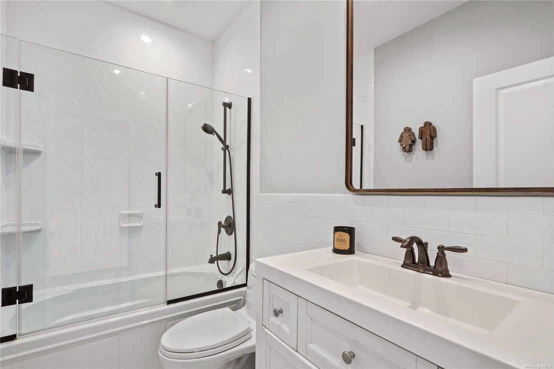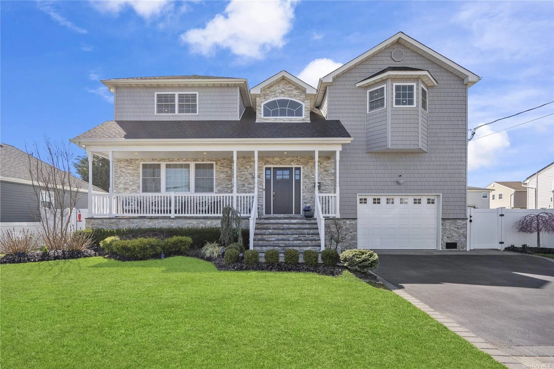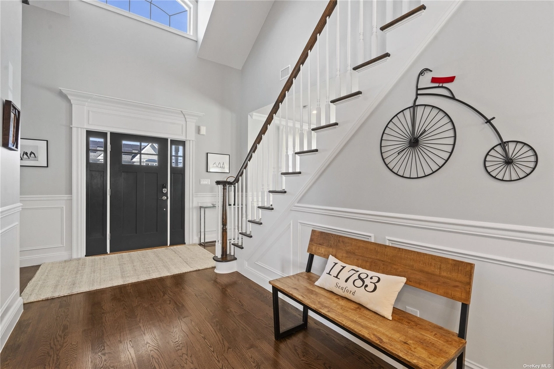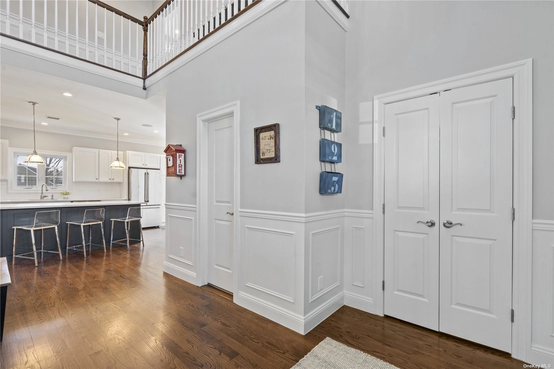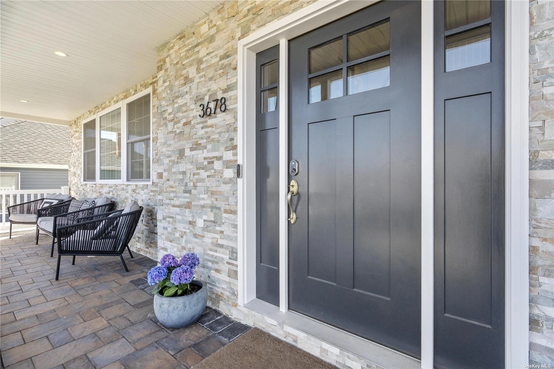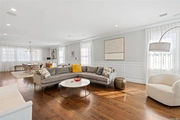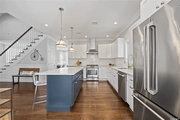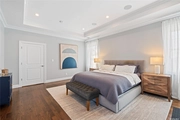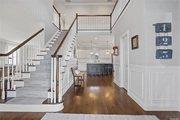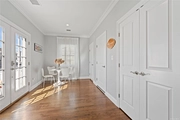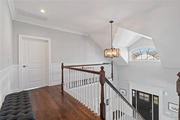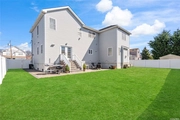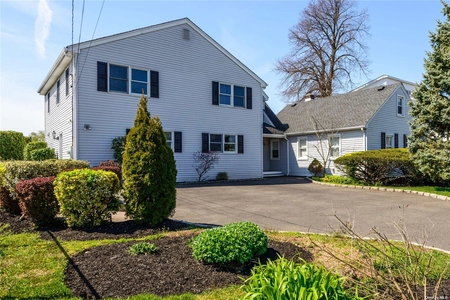$1,249,000
●
House -
In Contract
3678 Roanoke Street
Seaford, NY 11783
4 Beds
3 Baths,
1
Half Bath
$8,336
Estimated Monthly
$0
HOA / Fees
2.21%
Cap Rate
About This Property
Crafted in 2017 and updated in 2023, this opulent residence
promises sophistication at every turn. This better-than-new
construction colonial style home features 3000+ sq. ft, 4 bedrooms,
2.5 baths and has an open and spacious layout perfect for
entertaining. Featuring a soaring double height entry which
showcases the beautiful wrap-around staircase, the main level also
has an oversized formal dining room open to family room with gas
fireplace, hardwood floors, chef's kitchen with stainless steel
appliances, gas cooking and large island, walk-in pantry, powder
room and sliding doors open to spacious fenced in backyard.
2nd floor offers a primary suite with tray ceiling, 2 walk-in
custom closets, and a brand new Luxurious bath with free standing
tub and three-piece shower, 3 Add'tl bedrooms with ample closet
space, oversized laundry room and hall bath. Home features security
cameras, irrigation system, both interior and exterior surround
sound system. Backyard perfect for entertaining. Close to shopping
and transportation.
Unit Size
-
Days on Market
-
Land Size
0.17 acres
Price per sqft
-
Property Type
House
Property Taxes
$2,203
HOA Dues
-
Year Built
1930
Listed By

Last updated: 2 months ago (OneKey MLS #ONE3541843)
Price History
| Date / Event | Date | Event | Price |
|---|---|---|---|
| Apr 16, 2024 | In contract | - | |
| In contract | |||
| Apr 2, 2024 | Listed by Douglas Elliman Real Estate | $1,249,000 | |
| Listed by Douglas Elliman Real Estate | |||
| May 16, 2018 | Sold to Shelby Hodgen | $825,000 | |
| Sold to Shelby Hodgen | |||
| Feb 22, 2016 | Sold to Developers Llc Magalhaes | $275,000 | |
| Sold to Developers Llc Magalhaes | |||
Property Highlights
Garage
Air Conditioning
Fireplace
Parking Details
Has Garage
Attached Garage
Parking Features: Private, Attached, 2 Car Attached
Garage Spaces: 2
Interior Details
Bathroom Information
Half Bathrooms: 1
Full Bathrooms: 2
Interior Information
Interior Features: Cathedral Ceiling(s), Eat-in Kitchen, Formal Dining, Entrance Foyer, Living Room/Dining Room Combo, Master Bath, Pantry, Powder Room, Storage, Walk-In Closet(s)
Flooring Type: Hardwood
Room 1
Level: First
Type: Double Height Entry foyer, oversized formal dining room, family room with gas fireplace, Eat in Kitchen, pantry, powder room, access to yard, 1.5 garage
Room 2
Level: Second
Type: Primary Suite with cathedral ceilings, two walk-in closets, spa bath, 3 additional bedrooms, full bath, large laundry room.
Room 3
Level: Other
Type: raised with crawl space
Room Information
Rooms: 10
Fireplace Information
Has Fireplace
Fireplaces: 1
Basement Information
Basement: Crawl Space
Exterior Details
Property Information
Square Footage : 3064
Architectual Style: Colonial
Property Type: Residential
Property Sub Type: Single Family Residence
Property Condition: Mint++
Year Built: 2017
Building Information
Building Area Units: Square Feet
Construction Methods: Frame, Vinyl Siding
Lot Information
Lot Size Acres: 0.17
Lot Size Square Feet: 7500
Lot Size Dimensions: 75x100
Land Information
Water Source: Public
Financial Details
Tax Annual Amount: $26,436
Utilities Details
Cooling: Yes
Cooling: Central Air
Heating: Natural Gas, Forced Air
Sewer : Sewer
Location Details
Directions: Merrick Road to Neptune Ave., to Roanoke St.
County or Parish: Nassau
Other Details
Selling Agency Compensation: 2
On Market Date: 2024-04-02
Building Info
Overview
Building
Neighborhood
Geography
Comparables
Unit
Status
Status
Type
Beds
Baths
ft²
Price/ft²
Price/ft²
Asking Price
Listed On
Listed On
Closing Price
Sold On
Sold On
HOA + Taxes
Sold
House
4
Beds
3
Baths
-
$965,000
Aug 1, 2023
$965,000
Oct 19, 2023
$2,026/mo
Sold
House
5
Beds
3
Baths
-
$1,075,000
Aug 31, 2021
$1,075,000
Nov 12, 2021
$667/mo


