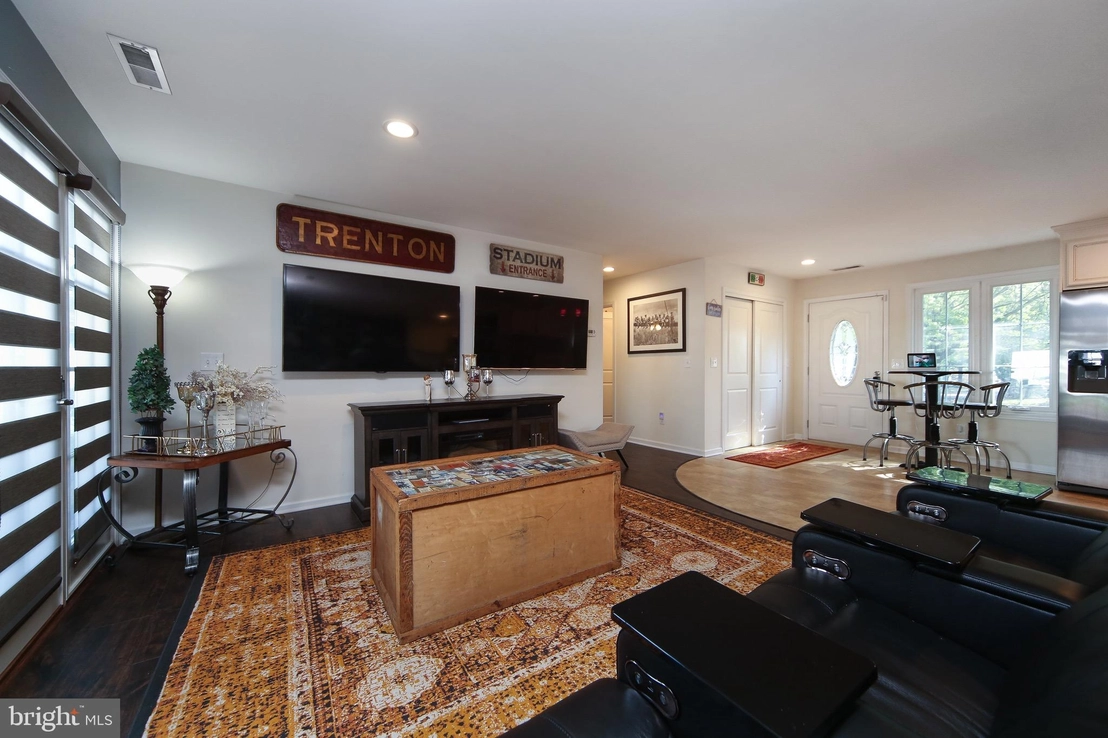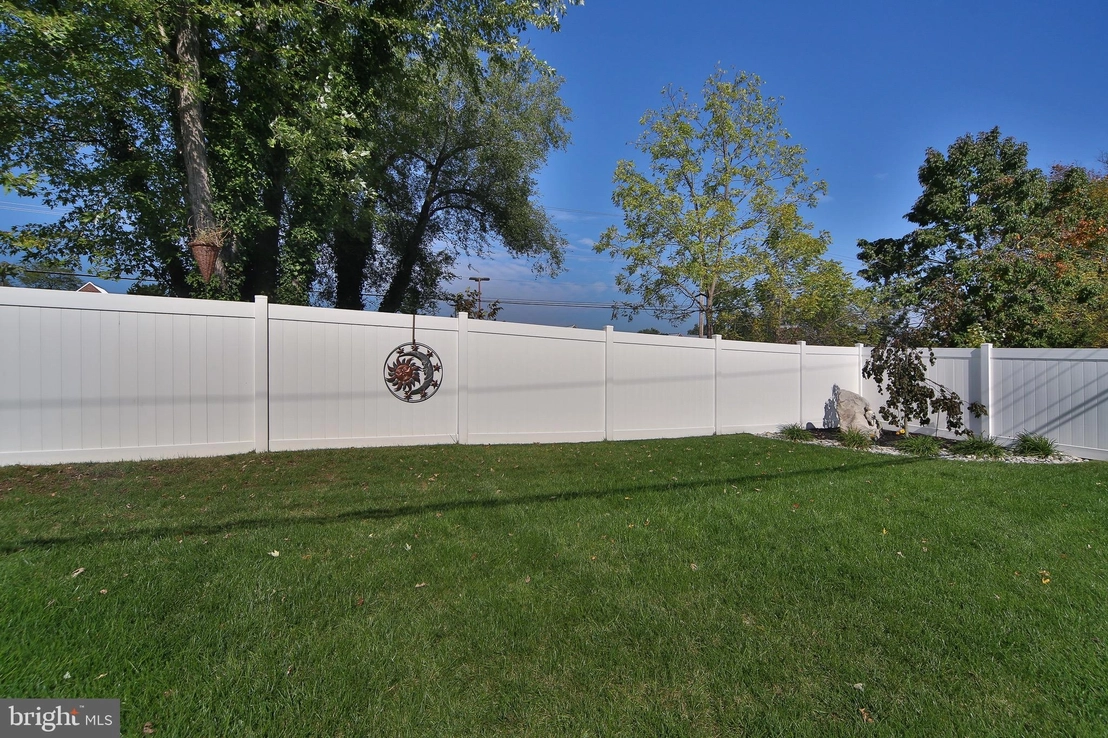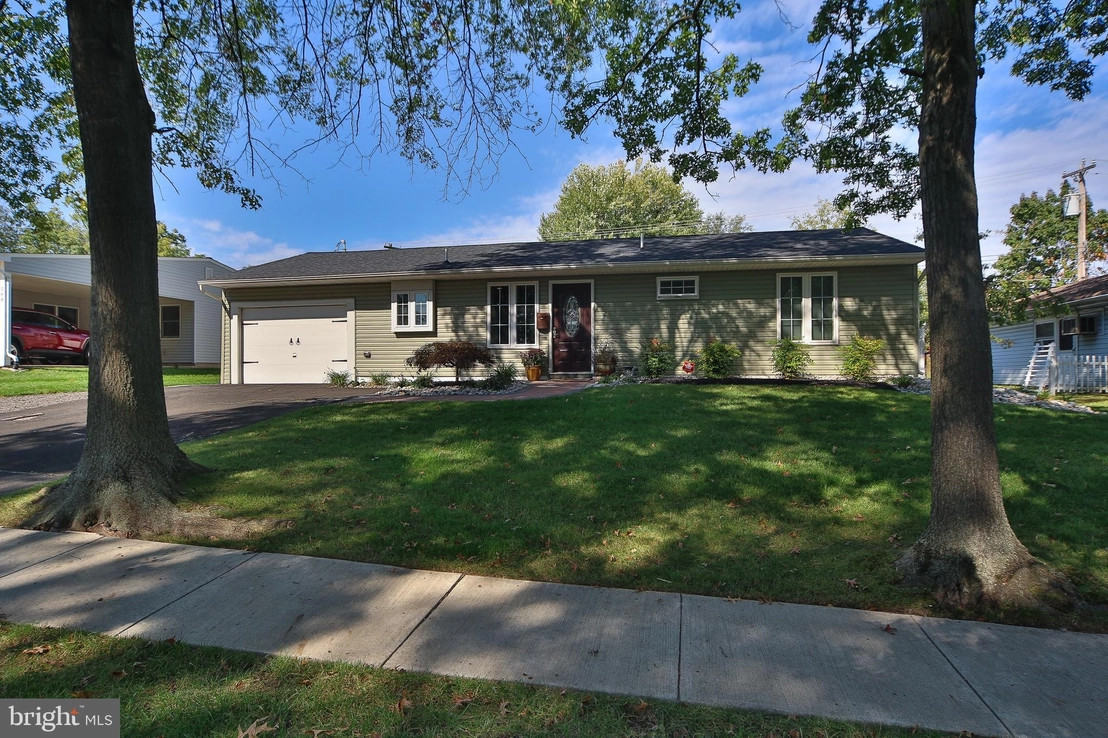



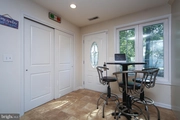




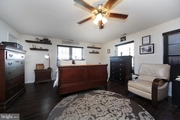
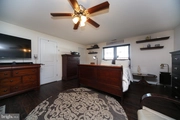









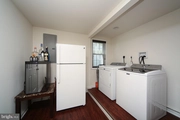








1 /
29
Map
$426,547*
●
House -
Off Market
366 THORNRIDGE DRIVE
LEVITTOWN, PA 19054
3 Beds
2 Baths
1700 Sqft
$342,000 - $416,000
Reference Base Price*
12.55%
Since Nov 1, 2021
National-US
Primary Model
Sold Jun 08, 2021
$360,000
Seller
$324,000
by United Wholesale Mortgage
Mortgage Due Jul 01, 2051
Sold Nov 18, 2016
$279,000
Buyer
$251,100
by Wells Fargo Bank Na
Mortgage Due Dec 01, 2046
About This Property
Welcome to this 4 year young fully renovated house in sought after
Thornridge. Literally everything has been replaced/renovated,
windows, roof, baths, kitchen, etc....This house has been
meticulously maintained from the outside to its gorgeous
interior. Its curb appeal is welcoming and is a parallel to
the feeling you receive once inside. Upon entrance, you are
welcomed by the open floor concept kitchen and family room. Notice
the plank flooring that runs throughout the entire home, keeping a
uniform and pleasing appearance. The kitchen has beautiful hardwood
cabinetry, granite counters and a great breakfast bar. Prepare food
and entertain, all the while not missing a moment of your favorite
people gathered together. Off this space is a spacious
laundry room, secondary refreshment area, and the garage, making
easy access and great flow. There is a beautiful set of French
doors with custom window treatments that lead to the expansive
patio and fenced in yard, enhancing the living space even further.
Stepping just past the family room, you enter a small break
corridor before entering the well appointed master bedroom. There
are two walk in closets here, as well as a beautifully
finished master bath. The windows in the bath, closets, and
bedrooms, with their custom window treatments let in the
natural light for great exposure. On the other side of the home are
the two bright and cheery bedrooms with oversized closets & windows
and they share a beautifully updated bath as well. This home is so
smartly laid out and designed, it will not last long on the
market.
The manager has listed the unit size as 1700 square feet.
The manager has listed the unit size as 1700 square feet.
Unit Size
1,700Ft²
Days on Market
-
Land Size
0.19 acres
Price per sqft
$223
Property Type
House
Property Taxes
$3,974
HOA Dues
-
Year Built
1953
Price History
| Date / Event | Date | Event | Price |
|---|---|---|---|
| Oct 9, 2021 | No longer available | - | |
| No longer available | |||
| Jun 8, 2021 | Sold to Brandon A Douglass, Nina F ... | $360,000 | |
| Sold to Brandon A Douglass, Nina F ... | |||
| Apr 1, 2021 | In contract | - | |
| In contract | |||
| Mar 27, 2021 | Listed | $379,000 | |
| Listed | |||
| Nov 18, 2016 | Sold to Timothy V Ford | $279,000 | |
| Sold to Timothy V Ford | |||
Property Highlights
Air Conditioning










