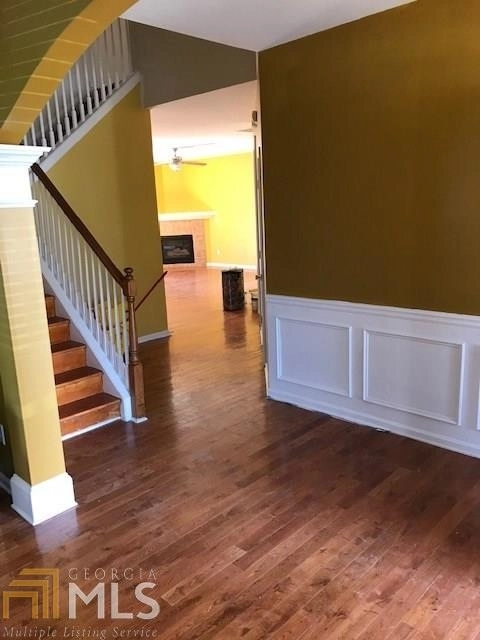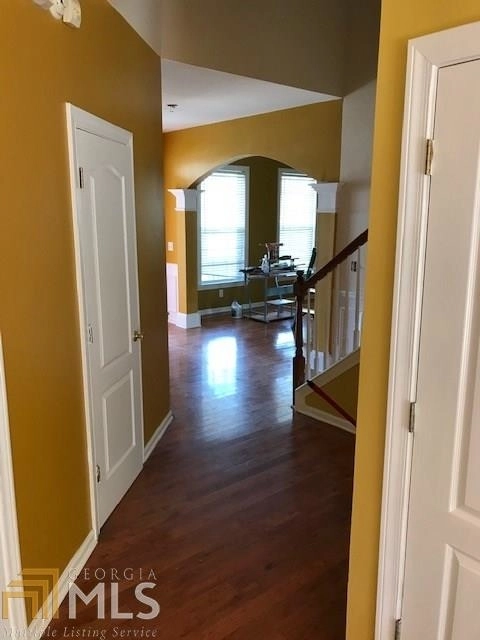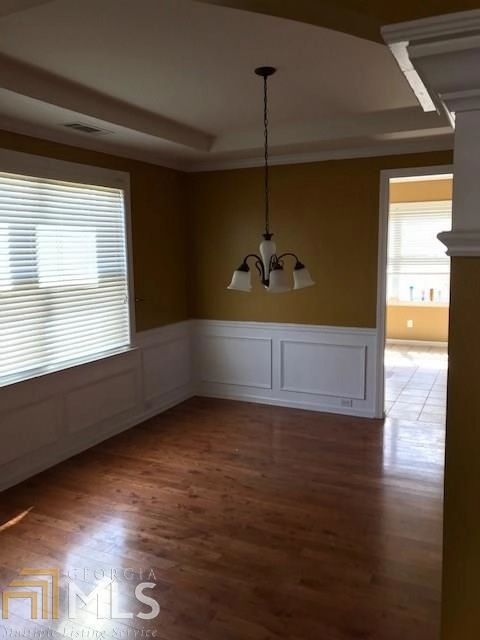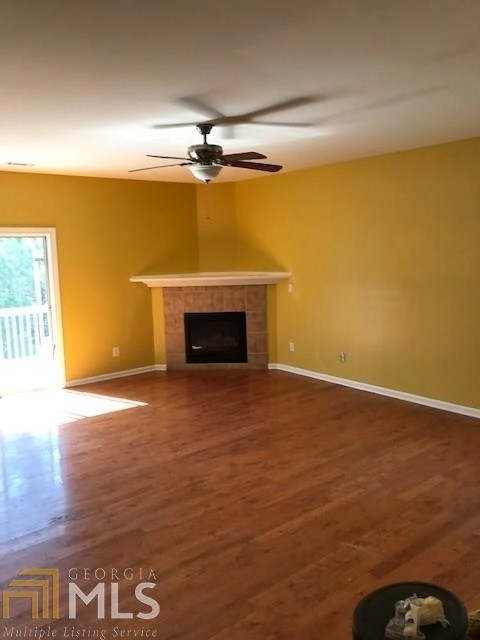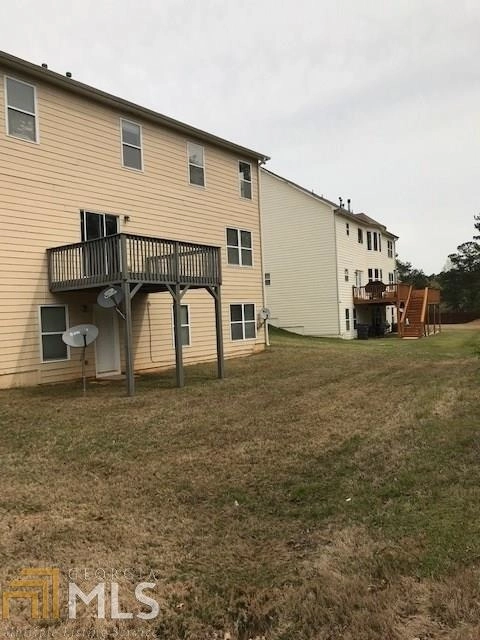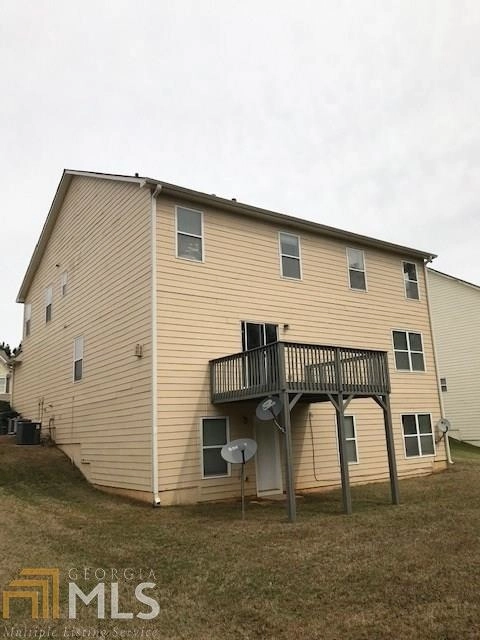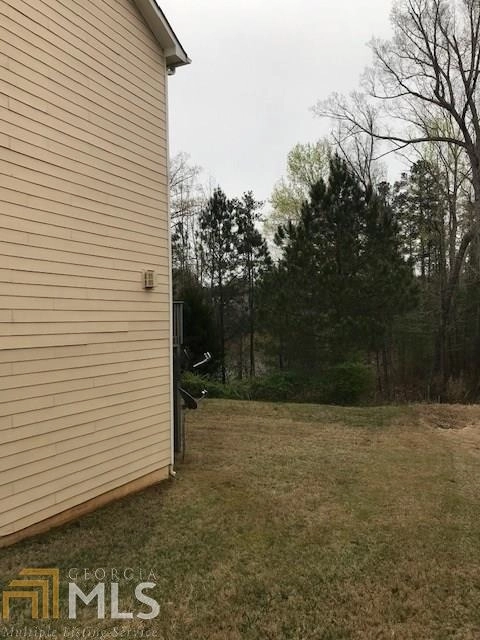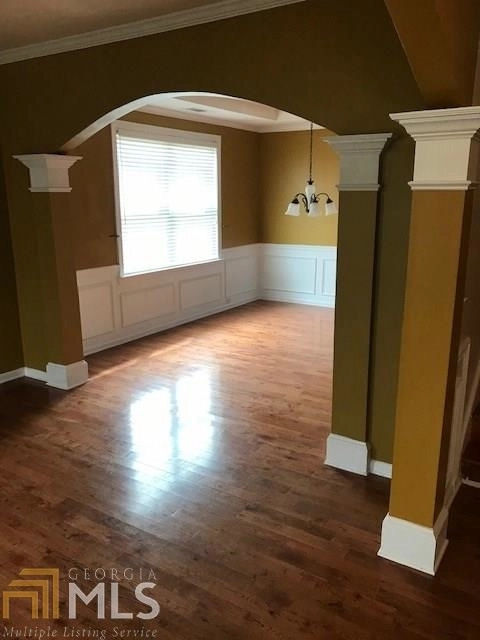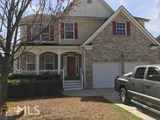
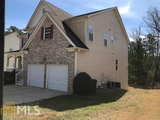





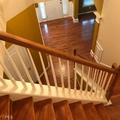

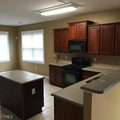

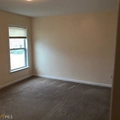







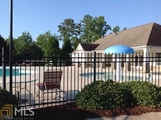

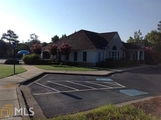

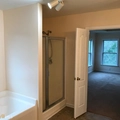
1 /
24
Map
$393,960*
●
House -
Off Market
3642 Lanier Dr
Douglasville, GA 30135
6 Beds
4 Baths,
1
Half Bath
$242,000 - $294,000
Reference Base Price*
47.00%
Since Jul 1, 2019
National-US
Primary Model
Sold May 24, 2019
$245,000
Buyer
Seller
$240,562
by Navy Federal Credit Union
Mortgage Due Jan 01, 2049
Sold Oct 11, 2005
$268,100
Buyer
Seller
$145,000
by Dhi Mtg Co Ltd
Mortgage Due Aug 26, 2035
About This Property
PRICE REDUCED AND ASK YOUR AGENT TO SUBMIT OFFER, A LOT OF TRAFFIC,
AGENTS ARE SHOWING THIS GREAT HOME! HOUSE MUST SELL "AS IS"
HUGE WELL MAINTAIN FAMILY HOME WITH FINISHED BASEMENT, HARDWOOD
FLOOR IN ALL THE FIRST FLOOR, LARGE MASTER BATHROOM WITH SEATING
AREA, LARGE WALKING CLOSET. HOME IS BEAUTIFUL WITH A LOT TO OFFER.
QUIET NEIGHBORHOOD WITH EXCELLENT SCHOOL SYSTEM. SHOPPING PLAZA AND
ARBOR PLACE MALL ARE VERY CLOSE. 1-20 IS 2 MINUTES A WAY. PLEASE
ASK YOUR AGENT TO SHOW YOU THIS BEAUTIFUL HOME. NOTHING TO DO,
READY TO MOVE IN. FINISHED BASEMENT. HOUSE IS FRESHLY PAINTED. YOU
MUST AND WON'T LAST LONG. ASK YOUR AGENT TO SUBMIT YOUR OFFERS.
Unit Size
-
Days on Market
-
Land Size
-
Price per sqft
-
Property Type
House
Property Taxes
$233
HOA Dues
$50
Year Built
2005
Price History
| Date / Event | Date | Event | Price |
|---|---|---|---|
| Jun 20, 2019 | No longer available | - | |
| No longer available | |||
| May 24, 2019 | Sold to Tawania Mccray, Wilbur Calhoun | $245,000 | |
| Sold to Tawania Mccray, Wilbur Calhoun | |||
| Apr 18, 2019 | Price Decreased |
$268,000
↓ $2K
(0.7%)
|
|
| Price Decreased | |||
| Apr 9, 2019 | Price Decreased |
$269,900
↓ $5K
(1.9%)
|
|
| Price Decreased | |||
| Mar 30, 2019 | Listed | $275,000 | |
| Listed | |||
Property Highlights
Fireplace
Air Conditioning
Garage
Building Info
Overview
Building
Neighborhood
Zoning
Geography
Comparables
Unit
Status
Status
Type
Beds
Baths
ft²
Price/ft²
Price/ft²
Asking Price
Listed On
Listed On
Closing Price
Sold On
Sold On
HOA + Taxes
Active
House
3
Beds
2
Baths
1,431 ft²
$187/ft²
$267,500
Sep 25, 2023
-
$164/mo
Active
House
4
Beds
2
Baths
1,720 ft²
$174/ft²
$300,000
Dec 8, 2023
-
$167/mo
About Stewarts Mill
Similar Homes for Sale
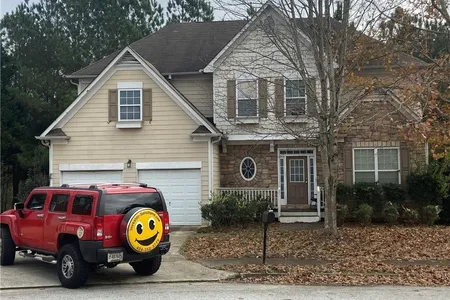
$284,900
- 4 Beds
- 2.5 Baths
- 3,080 ft²

$230,000
- 3 Beds
- 1.5 Baths
- 1,475 ft²




