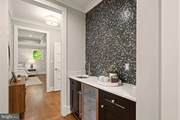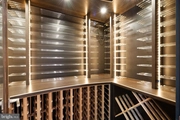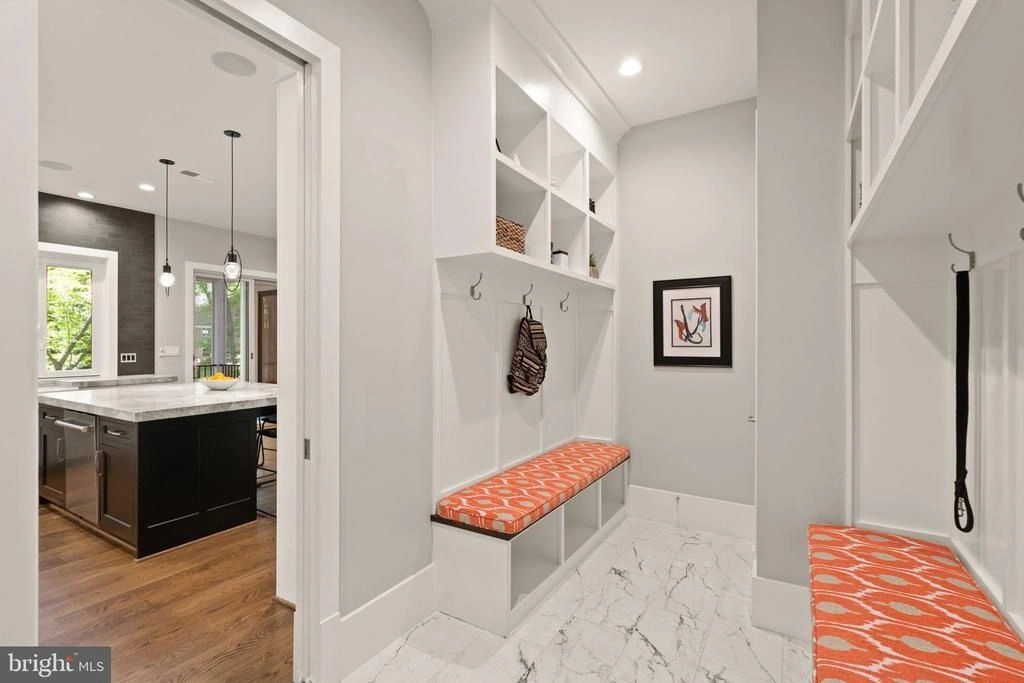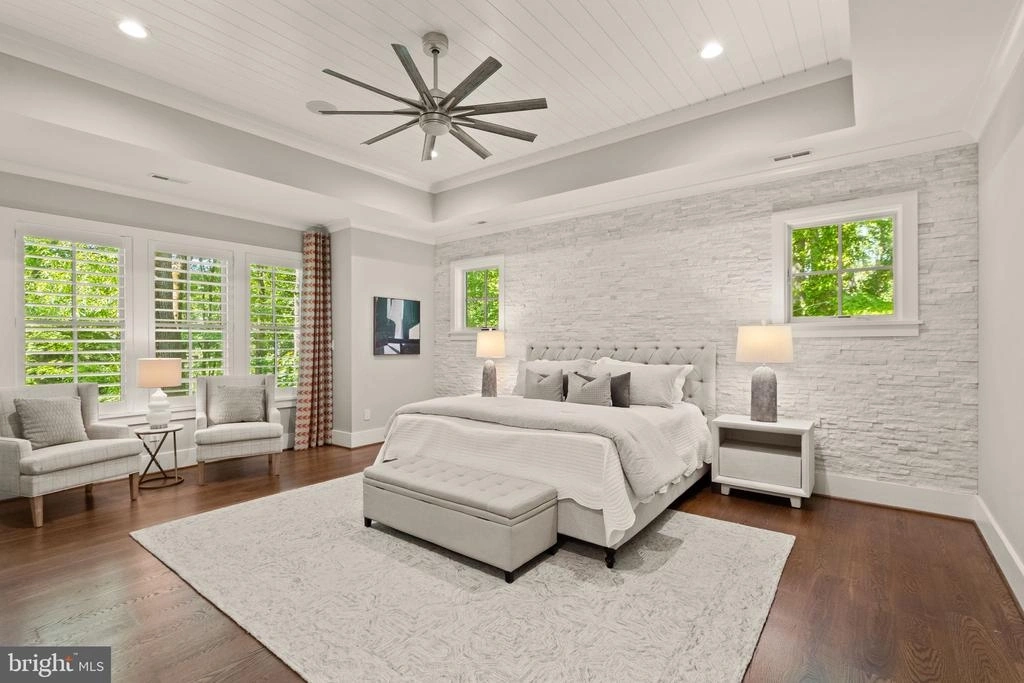










































































































1 /
107
Map
$3,699,000
●
House -
For Sale
3630 N NELSON ST
ARLINGTON, VA 22207
7 Beds
7 Baths
5450 Sqft
$18,163
Estimated Monthly
$0
HOA / Fees
About This Property
BETTER THAN NEW, TRANSITIONAL STYLE HOME nestled on a private
cul-de-sac in sought-after Bellevue Forest with an AMAZING BONUS
FEATURE for nature lovers and outdoor enthusiasts of all ages:
there is direct access from the backyard to Gulf Branch Nature
center and its walking paths and streams - access without even
crossing the road. Less than 2 years old, this custom home features
7 bedrooms and 7 bathrooms on 4 levels with 7,125 sq. ft. of
finished living space situated on a large, 17,023 square foot lot
and 3-CAR GARAGE, ELEVATOR ROUGH-IN! You will be awed by this
stunning home, built by popular builder M-R Custom Homes, featuring
over 300K in improvements including upgraded lighting, window
treatments, custom-built climate-controlled wine room, extensive
hardscaping and professional landscaping, underground irrigation
system, fine finishes, and decorator touches throughout! Stepping
in to the foyer your eyes are immediately be drawn to the formal
dining room with its dramatic, back-lit, floor-to-ceiling walls of
custom shelving. Pass through the French doors directly across the
foyer to the study with its wall of custom built-ins and window
bench. Cooking and entertaining are a joy in the stunning gourmet
kitchen featuring 48" Wolf range with double ovens and pot filler,
Wolf Speed Oven/microwave, SubZero refrigerator, large island with
seating, 2.5" quartz countertops, custom inset maple cabinetry with
lighted upper cabinets, and a separate informal dining
room/breakfast room with access to the screened porch. The inviting
family room, open to the casual dining room and kitchen, features a
custom molding ceiling with shiplap accents and a wood-burning
fireplace with gas line. A Butler's pantry with custom cabinetry
and wet bar, full bath with zero threshold glass enclosed shower,
and a mudroom with built-in cubbies and benches complete the main
level. Proceeding to the second level, you are greeted by the
luxurious primary suite featuring a stacked stone accent wall,
large dual walk-in closets, a wet bar, a private
office/exercise room, and a gorgeous spa-like primary bath
featuring dual sink vanity, frameless heavy-glass enclosed shower
with multiple heads, heated marble floor, and a high-end
freestanding soaking tub. Three secondary bedrooms, all with
en-suite bathrooms, walk-in closets, ceiling fans, and recessed
lighting as well as a laundry room with Electrolux washer and dryer
complete the second floor. The bonus third floor loft is perfect
for a private guest retreat with its wet bar and full en-suite
bathroom. The expansive basement showcases a spacious recreation
room with wet bar, wine room, gas fireplace, and access to the
flagstone patio and fire pit. A theater room, exercise room with
rubber flooring and mirrored walls, a light-filled bedroom with
access to full bathroom, and abundant storage complete the lower
level. The rear screened porch, with separate spacious grilling
deck and gas line, off the main level with stairs leading to the
expansive lower level flagstone patio make this home a great place
to entertain. Ceiling mounted speakers in family room, kitchen,
living room, primary bedroom and bath, basement rec room, and
screened porch. Gas line and plumbing installed for future outdoor
kitchen. Access to Gulf Branch Nature Center trails from the back
yard. Within a mile of Washington Golf and Tennis Club, Zachary
Taylor Park, Potomac Heritage Trail, and Glebe Road Park with all
its nature trails and tennis, and basketball courts, Close to
Arlington shops, restaurants, and entertainment. Minutes to
Chain Bridge and Spout Run Parkway. JAMESTOWN ES, WILLIAMSBURG MS,
YORKTOWN HS.
Unit Size
5,450Ft²
Days on Market
3 days
Land Size
0.39 acres
Price per sqft
$679
Property Type
House
Property Taxes
$2,902
HOA Dues
-
Year Built
1958
Listed By

Last updated: 4 hours ago (Bright MLS #VAAR2039980)
Price History
| Date / Event | Date | Event | Price |
|---|---|---|---|
| Mar 8, 2024 | Listed by Keller Williams Realty | $3,699,000 | |
| Listed by Keller Williams Realty | |||
| Jun 3, 2022 | Sold to Kay Sears, William Hood | $3,445,000 | |
| Sold to Kay Sears, William Hood | |||
| May 28, 2022 | No longer available | - | |
| No longer available | |||
| Feb 24, 2022 | In contract | - | |
| In contract | |||
| Oct 8, 2021 | No longer available | - | |
| No longer available | |||
Show More

Property Highlights
Elevator
Garage
Air Conditioning
Fireplace
With View
Parking Details
Has Garage
Garage Features: Built In, Garage - Front Entry, Garage - Side Entry, Garage Door Opener, Inside Access, Additional Storage Area
Parking Features: Attached Garage, Driveway, On Street
Attached Garage Spaces: 3
Garage Spaces: 3
Total Garage and Parking Spaces: 8
Interior Details
Bedroom Information
Bedrooms on 1st Upper Level: 4
Bedrooms on 2nd Upper Level: 1
Bedrooms on 1st Lower Level: 1
Bedrooms on Main Level: 1
Bathroom Information
Full Bathrooms on 1st Upper Level: 4
Full Bathrooms on 2nd Upper Level: 1
Full Bathrooms on 1st Lower Level: 1
Interior Information
Interior Features: Breakfast Area, Built-Ins, Butlers Pantry, Ceiling Fan(s), Crown Moldings, Elevator, Entry Level Bedroom, Family Room Off Kitchen, Floor Plan - Open, Kitchen - Eat-In, Kitchen - Gourmet, Kitchen - Island, Kitchen - Table Space, Pantry, Primary Bath(s), Recessed Lighting, Soaking Tub, Upgraded Countertops, Wainscotting, Walk-in Closet(s), Wet/Dry Bar, Wine Storage, Wood Floors, Skylight(s)
Appliances: Built-In Microwave, Built-In Range, Dishwasher, Disposal, Energy Efficient Appliances, Humidifier, Oven - Double, Oven - Self Cleaning, Oven/Range - Gas, Range Hood, Refrigerator, Six Burner Stove, Stainless Steel Appliances, Washer/Dryer Hookups Only, Water Heater - High-Efficiency, Icemaker, Dryer - Electric, Dryer - Front Loading, Washer - Front Loading
Flooring Type: Ceramic Tile, Hardwood, Marble
Living Area Square Feet Source: Estimated
Wall & Ceiling Types
Room Information
Laundry Type: Dryer In Unit, Upper Floor, Washer In Unit
Fireplace Information
Has Fireplace
Gas/Propane, Mantel(s), Wood
Fireplaces: 2
Basement Information
Has Basement
Daylight, Partial, Full, Fully Finished, Heated, Improved, Interior Access, Outside Entrance, Poured Concrete, Rear Entrance, Space For Rooms, Sump Pump, Walkout Level, Windows
Exterior Details
Property Information
Ownership Interest: Fee Simple
Property Condition: Excellent
Year Built Source: Estimated
Building Information
Builder Name: MR Custom Homes
Builder Name: MR Custom Homes
Foundation Details: Concrete Perimeter
Other Structures: Above Grade, Below Grade
Roof: Architectural Shingle, Metal
Structure Type: Detached
Window Features: Double Hung, Double Pane, Energy Efficient, Insulated, Low-E, Screens, Casement, Transom
Construction Materials: HardiPlank Type
Outdoor Living Structures: Deck(s), Porch(es), Screened, Terrace
Pool Information
No Pool
Lot Information
Backs to Trees, Cul-de-sac, Front Yard, Landscaping, No Thru Street, Rear Yard, SideYard(s)
Tidal Water: N
Lot Size Source: Assessor
Land Information
Land Assessed Value: $3,381,200
Above Grade Information
Finished Square Feet: 5450
Finished Square Feet Source: Estimated
Below Grade Information
Finished Square Feet: 1911
Finished Square Feet Source: Estimated
Financial Details
County Tax: $34,252
County Tax Payment Frequency: Annually
City Town Tax: $0
City Town Tax Payment Frequency: Annually
Tax Assessed Value: $3,381,200
Tax Year: 2023
Tax Annual Amount: $34,826
Year Assessed: 2023
Utilities Details
Central Air
Cooling Type: Central A/C, Ceiling Fan(s), Multi Units, Programmable Thermostat, Zoned
Heating Type: Central, Forced Air, Humidifier, Programmable Thermostat, Zoned
Cooling Fuel: Electric
Heating Fuel: Natural Gas
Hot Water: 60+ Gallon Tank, Natural Gas
Sewer Septic: Public Sewer
Water Source: Public
Building Info
Overview
Building
Neighborhood
Zoning
Geography
Comparables
Unit
Status
Status
Type
Beds
Baths
ft²
Price/ft²
Price/ft²
Asking Price
Listed On
Listed On
Closing Price
Sold On
Sold On
HOA + Taxes
Sold
House
6
Beds
9
Baths
4,839 ft²
$661/ft²
$3,200,000
May 29, 2023
$3,200,000
Jul 7, 2023
-
Sold
House
6
Beds
9
Baths
6,425 ft²
$584/ft²
$3,750,000
Aug 24, 2021
$3,750,000
Jun 8, 2023
-
House
5
Beds
8
Baths
6,374 ft²
$447/ft²
$2,850,000
Jun 30, 2023
$2,850,000
Aug 1, 2023
-
House
6
Beds
8
Baths
5,346 ft²
$608/ft²
$3,250,000
Feb 23, 2023
$3,250,000
May 5, 2023
-
House
5
Beds
5
Baths
3,158 ft²
$988/ft²
$3,120,000
May 6, 2023
$3,120,000
Aug 28, 2023
-
Sold
House
5
Beds
7
Baths
5,642 ft²
$603/ft²
$3,400,000
Apr 5, 2023
$3,400,000
Mar 15, 2023
-
About Bellevue Forest
Similar Homes for Sale

$3,099,000
- 6 Beds
- 8 Baths
- 4,469 ft²

$4,400,000
- 6 Beds
- 9 Baths
- 5,090 ft²


















































































































