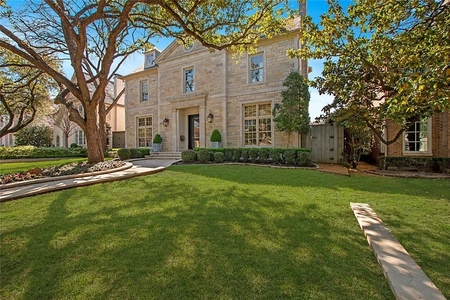

































1 /
34
Map
$5,495,000
●
House -
In Contract
3621 Dartmouth Avenue
Highland Park, TX 75205
5 Beds
2 Baths,
2
Half Baths
5877 Sqft
$26,982
Estimated Monthly
About This Property
The warm transitional style of this Highland Park home has broad
appeal. Foyer is flanked by a dining room and large living area
with adjacent butler's pantry, perfect for entertaining. Warm
hardwood floors and 11ft ceilings throughout lower level of the
home. Kitchen features Wolf and Subzero appliances, dual
dishwashers, oversized quartzite island, and additional butler's
pantry. Spacious den and great room have French doors opening to a
terrace with automated screens. Primary bedroom features limestone
fireplace and French doors leading to a Juliet balcony. Four
additional bedrooms on upper level. Features of home also include a
slate roof, elevator, and third floor attic space. The yard, with
mature landscape and privacy, has heated spa, cast stone fireplace,
outdoor kitchen, and landscaping by Harold Leidner. Unparalleled
location close to several parks, the shops and restaurants of HP
Village, the Katy Trail, and Armstrong Elementary School.
Unit Size
5,877Ft²
Days on Market
-
Land Size
0.21 acres
Price per sqft
$935
Property Type
House
Property Taxes
-
HOA Dues
-
Year Built
2014
Listed By
Last updated: 20 days ago (NTREIS #20599291)
Price History
| Date / Event | Date | Event | Price |
|---|---|---|---|
| May 30, 2024 | In contract | - | |
| In contract | |||
| Apr 29, 2024 | Listed by Briggs Freeman Sotheby's Int'l | $5,495,000 | |
| Listed by Briggs Freeman Sotheby's Int'l | |||
| Aug 28, 2013 | Sold to Homes Inc Malt | $1,587,500 | |
| Sold to Homes Inc Malt | |||
Property Highlights
Elevator
Garage
Air Conditioning
Fireplace
Parking Details
Has Garage
Attached Garage
Garage Height: 10
Garage Length: 22
Garage Width: 22
Garage Spaces: 2
Parking Features: 0
Interior Details
Interior Information
Interior Features: Cable TV Available, Chandelier, Decorative Lighting, Double Vanity, Eat-in Kitchen, Elevator, Flat Screen Wiring, High Speed Internet Available, Kitchen Island, Multiple Staircases, Natural Woodwork, Open Floorplan, Pantry, Sound System Wiring, Walk-In Closet(s), Wet Bar, Wired for Data
Appliances: Built-in Refrigerator, Dishwasher, Disposal, Dryer, Gas Oven, Gas Range, Ice Maker, Microwave, Double Oven, Vented Exhaust Fan, Warming Drawer, Washer
Flooring Type: Carpet, Tile, Wood
Bedroom1
Dimension: 13.00 x 17.00
Level: 2
Features: Built-in Cabinets, Ensuite Bath, Walk-in Closet(s)
Bedroom2
Dimension: 15.00 x 19.00
Level: 2
Features: Ensuite Bath, Walk-in Closet(s)
Bedroom3
Dimension: 13.00 x 16.00
Level: 2
Features: Ensuite Bath, Walk-in Closet(s)
Bedroom4
Dimension: 14.00 x 17.00
Level: 2
Features: Ensuite Bath, Walk-in Closet(s)
Kitchen
Dimension: 14.00 x 17.00
Level: 2
Features: Ensuite Bath, Walk-in Closet(s)
Utility Room
Dimension: 14.00 x 17.00
Level: 2
Features: Ensuite Bath, Walk-in Closet(s)
Dining Room
Dimension: 14.00 x 17.00
Level: 2
Features: Ensuite Bath, Walk-in Closet(s)
Living Room1
Dimension: 20.00 x 22.00
Level: 1
Living Room2
Dimension: 14.00 x 17.00
Level: 1
Office
Dimension: 14.00 x 17.00
Level: 1
Fireplace Information
Has Fireplace
Family Room, Gas, Gas Logs, Living Room, Master Bedroom, Outside
Fireplaces: 4
Exterior Details
Property Information
Listing Terms: Cash, Conventional
Building Information
Foundation Details: Pillar/Post/Pier
Roof: Slate
Window Features: Plantation Shutters, Window Coverings
Construction Materials: Rock/Stone, Stucco
Outdoor Living Structures: Covered, Deck, Rear Porch, Screened
Lot Information
Interior Lot, Oak
Lot Size Acres: 0.2070
Financial Details
Tax Block: 78
Tax Lot: 3
Utilities Details
Cooling Type: Ceiling Fan(s), Central Air, Electric
Heating Type: Central, Natural Gas
Building Info
Overview
Building
Neighborhood
Zoning
Geography
Comparables
Unit
Status
Status
Type
Beds
Baths
ft²
Price/ft²
Price/ft²
Asking Price
Listed On
Listed On
Closing Price
Sold On
Sold On
HOA + Taxes
House
5
Beds
1
Bath
7,005 ft²
$884/ft²
$6,195,000
Nov 14, 2023
$6,195,000
Apr 4, 2024
-
House
5
Beds
2
Baths
5,669 ft²
$847/ft²
$4,800,000
May 19, 2023
$4,800,000
Jun 30, 2023
$5,438/mo
House
5
Beds
1
Bath
5,647 ft²
$930/ft²
$5,250,000
Mar 21, 2023
$5,250,000
May 26, 2023
$4,197/mo
Sold
House
4
Beds
2
Baths
5,360 ft²
$790/ft²
$4,234,000
Jul 30, 2021
$4,234,000
Aug 25, 2021
-
House
4
Beds
1
Bath
4,735 ft²
$1,014/ft²
$4,800,000
Feb 2, 2024
$4,800,000
Feb 16, 2024
$3,292/mo
House
4
Beds
2
Baths
7,409 ft²
$722/ft²
$5,350,000
Jun 30, 2023
$5,350,000
Aug 15, 2023
-
Active
House
4
Beds
1
Bath
5,952 ft²
$906/ft²
$5,395,000
May 21, 2024
-
$7,743/mo
Active
House
5
Beds
1
Bath
7,329 ft²
$873/ft²
$6,400,000
Apr 10, 2024
-
$6,418/mo
Active
House
5
Beds
2
Baths
6,079 ft²
$822/ft²
$4,999,000
Oct 12, 2023
-
$4,953/mo
Active
House
5
Beds
1
Bath
4,691 ft²
$1,001/ft²
$4,695,000
Feb 12, 2024
-
$3,054/mo
In Contract
House
4
Beds
1
Bath
5,585 ft²
$1,030/ft²
$5,750,000
Feb 12, 2024
-
-
About Highland Park
Similar Homes for Sale

$6,400,000
- 5 Beds
- 6.5 Baths
- 7,329 ft²

$4,695,000
- 5 Beds
- 1 Bath
- 4,691 ft²
Nearby Rentals

$5,500 /mo
- 1 Bed
- 2 Baths
- 1,774 ft²

$5,360 /mo
- 3 Beds
- 2.5 Baths
- 1,949 ft²






































