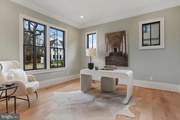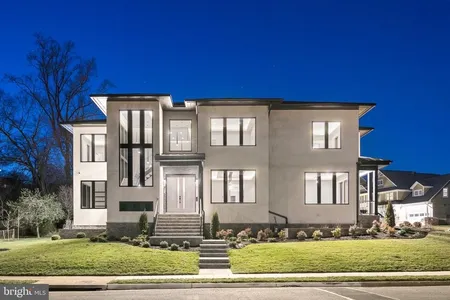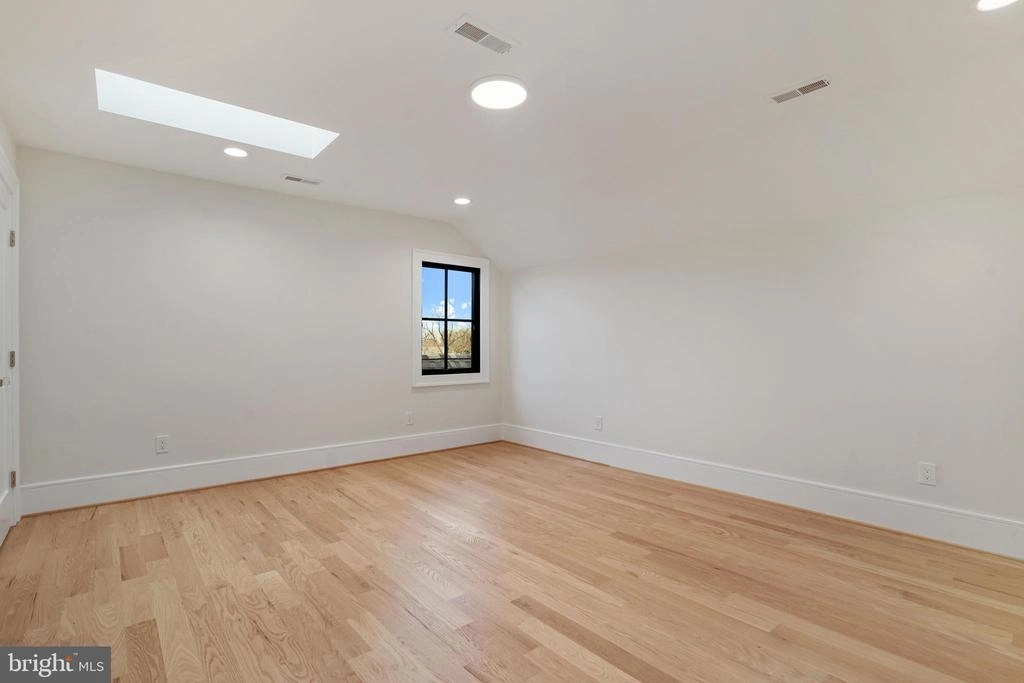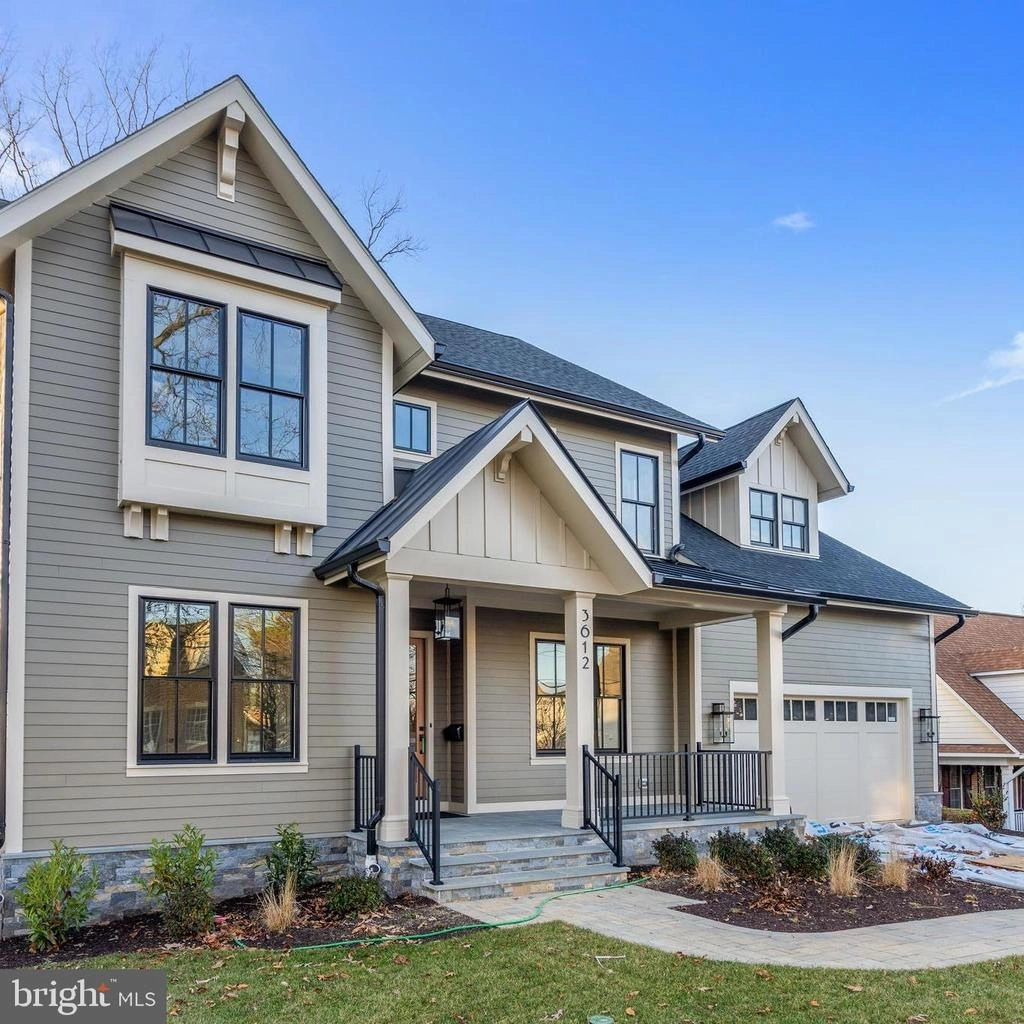






























































1 /
63
Video
Map
$3,195,000
●
House -
In Contract
3612 N ROCKINGHAM ST
ARLINGTON, VA 22213
6 Beds
9 Baths,
2
Half Baths
4574 Sqft
$15,688
Estimated Monthly
$0
HOA / Fees
About This Property
*Spring Street Development presents a thoughtfully-designed
home that is well-sited on a rare, 18,500 square foot lot in
the Discovery, Williamsburg, Yorktown school pyramid . The
centerpiece of the home is the screened porch with vaulted ceiling,
ceiling heaters, and fan. Private views from the porch of
lawn, trees, and glorious sunsets.
*Desirable details: high ceilings, extensive insulation and energy efficient details, wood floors on three levels; low E energy efficient windows; main level office with private bathroom for additional guest space; traditional dining room with adjoining butler's pantry and fridge; family room provides gas fireplace and doors to the screened porch and grilling deck equipped with gas line; generous cabinets, ample countertops and prep sink in island, Wolf gas range and second wall oven, two Cove dishwashers, SubZero fridge, range hood vented to outside; walk in pantry off mudroom; powder room, and two car attached garage prepped for EV charger.
*Upstairs, the primary bedroom offers a tray ceiling with whimsical chandelier, two fitted, walk-in closets, coffee bar. The pretty bathroom has a double vanity, soaking tub, large shower, heated floors, and linen storage. The second bedroom has a private bath and step in closet, and the third and fourth bedrooms also have en suite baths* The large laundry room has cabinets and a folding area along with a linen closet in the hall.
*Top floor loft features double closets, gleaming wood floors, and skylights to watch clouds scuttle by. With a full bath, it may be used as another office, bedroom, teen retreat, or au pair space.
*Tall windows and high ceiling in the lower level rec room and atrium doors to the gorgeous yard. A gas line can be used for heaters or a firepit. The flat yard will accommodate a pool, sport court, or
The wet bar has glass display shelves, an icemaker and full size beverage and wine fridge. The fifth bedroom and bathroom provide private space for an in-law, au pair, or pampered guest. The flex room can be used as a gym, bedroom, office, or play space.
*Whether commuting from the bedroom to home office or Washington, this home is centrally located for access to the Rosslyn-Ballston business corridor, National Airport, Amazon HQ2 at Pentagon and Crystal Cities, Tysons and the Dulles Tech Corridor and international airport**Walk to elementary and middle schools, vigorous walk to East Falls Church Metro or take bike lanes along Sycamore St**Near neighborhood shops and services*
*Spring Street is known for the quality and enduring value found in every home built in the last 20 years.
*Location, quality, and exceptional setting*
*Desirable details: high ceilings, extensive insulation and energy efficient details, wood floors on three levels; low E energy efficient windows; main level office with private bathroom for additional guest space; traditional dining room with adjoining butler's pantry and fridge; family room provides gas fireplace and doors to the screened porch and grilling deck equipped with gas line; generous cabinets, ample countertops and prep sink in island, Wolf gas range and second wall oven, two Cove dishwashers, SubZero fridge, range hood vented to outside; walk in pantry off mudroom; powder room, and two car attached garage prepped for EV charger.
*Upstairs, the primary bedroom offers a tray ceiling with whimsical chandelier, two fitted, walk-in closets, coffee bar. The pretty bathroom has a double vanity, soaking tub, large shower, heated floors, and linen storage. The second bedroom has a private bath and step in closet, and the third and fourth bedrooms also have en suite baths* The large laundry room has cabinets and a folding area along with a linen closet in the hall.
*Top floor loft features double closets, gleaming wood floors, and skylights to watch clouds scuttle by. With a full bath, it may be used as another office, bedroom, teen retreat, or au pair space.
*Tall windows and high ceiling in the lower level rec room and atrium doors to the gorgeous yard. A gas line can be used for heaters or a firepit. The flat yard will accommodate a pool, sport court, or
The wet bar has glass display shelves, an icemaker and full size beverage and wine fridge. The fifth bedroom and bathroom provide private space for an in-law, au pair, or pampered guest. The flex room can be used as a gym, bedroom, office, or play space.
*Whether commuting from the bedroom to home office or Washington, this home is centrally located for access to the Rosslyn-Ballston business corridor, National Airport, Amazon HQ2 at Pentagon and Crystal Cities, Tysons and the Dulles Tech Corridor and international airport**Walk to elementary and middle schools, vigorous walk to East Falls Church Metro or take bike lanes along Sycamore St**Near neighborhood shops and services*
*Spring Street is known for the quality and enduring value found in every home built in the last 20 years.
*Location, quality, and exceptional setting*
Unit Size
4,574Ft²
Days on Market
-
Land Size
0.43 acres
Price per sqft
$699
Property Type
House
Property Taxes
$933
HOA Dues
-
Year Built
1955
Listed By
Last updated: 2 months ago (Bright MLS #VAAR2039904)
Price History
| Date / Event | Date | Event | Price |
|---|---|---|---|
| Mar 30, 2024 | In contract | - | |
| In contract | |||
| Feb 11, 2024 | No longer available | - | |
| No longer available | |||
| Feb 5, 2024 | Listed by McEnearney Associates, Inc. | $3,195,000 | |
| Listed by McEnearney Associates, Inc. | |||
| Dec 16, 2023 | Relisted | $3,300,000 | |
| Relisted | |||
| Oct 29, 2023 | No longer available | - | |
| No longer available | |||
Show More

Property Highlights
Garage
Air Conditioning
Fireplace
Parking Details
Has Garage
Garage Features: Garage - Front Entry
Parking Features: Attached Garage, Driveway
Attached Garage Spaces: 2
Garage Spaces: 2
Total Garage and Parking Spaces: 4
Interior Details
Bedroom Information
Bedrooms on 1st Upper Level: 4
Bedrooms on 2nd Upper Level: 1
Bedrooms on 1st Lower Level: 1
Bathroom Information
Full Bathrooms on 1st Upper Level: 4
Full Bathrooms on 2nd Upper Level: 1
Half Bathrooms on 1st Lower Level: 1
Full Bathrooms on 1st Lower Level: 1
Interior Information
Interior Features: Breakfast Area, Butlers Pantry, Carpet, Ceiling Fan(s), Family Room Off Kitchen, Floor Plan - Open, Kitchen - Gourmet, Kitchen - Island, Pantry, Primary Bath(s), Recessed Lighting, Skylight(s), Soaking Tub, Walk-in Closet(s), Wet/Dry Bar, Wood Floors
Appliances: Built-In Microwave, Dishwasher, Disposal, Extra Refrigerator/Freezer, Humidifier, Icemaker, Oven/Range - Gas, Range Hood, Refrigerator
Flooring Type: Carpet, Luxury Vinyl Plank, Solid Hardwood
Living Area Square Feet Source: Estimated
Wall & Ceiling Types
Room Information
Laundry Type: Upper Floor
Fireplace Information
Has Fireplace
Gas/Propane
Fireplaces: 1
Basement Information
Has Basement
Fully Finished, Rear Entrance, Walkout Level
Exterior Details
Property Information
Ownership Interest: Fee Simple
Property Condition: Excellent
Year Built Source: Estimated
Building Information
Foundation Details: Passive Radon Mitigation, Other
Other Structures: Above Grade, Below Grade
Roof: Architectural Shingle
Structure Type: Detached
Window Features: Double Pane, Low-E, Screens, Skylights, Sliding
Construction Materials: HardiPlank Type, Stone
Outdoor Living Structures: Deck(s), Screened, Porch(es)
Pool Information
No Pool
Lot Information
Tidal Water: N
Lot Size Source: Assessor
Land Information
Land Assessed Value: $2,672,900
Above Grade Information
Finished Square Feet: 4574
Finished Square Feet Source: Estimated
Below Grade Information
Finished Square Feet: 1491
Finished Square Feet Source: Estimated
Financial Details
Tax Assessed Value: $2,672,900
Tax Year: 2023
Tax Annual Amount: $11,193
Year Assessed: 2024
Utilities Details
Central Air
Cooling Type: Central A/C, Zoned
Heating Type: Forced Air, Zoned
Cooling Fuel: Electric
Heating Fuel: Natural Gas
Hot Water: Natural Gas
Sewer Septic: Public Sewer
Water Source: Public
Building Info
Overview
Building
Neighborhood
Zoning
Geography
Comparables
Unit
Status
Status
Type
Beds
Baths
ft²
Price/ft²
Price/ft²
Asking Price
Listed On
Listed On
Closing Price
Sold On
Sold On
HOA + Taxes
House
6
Beds
7
Baths
4,520 ft²
$671/ft²
$3,034,680
Oct 5, 2022
$3,034,680
Nov 22, 2023
-
House
7
Beds
8
Baths
4,795 ft²
$732/ft²
$3,510,275
Oct 27, 2021
$3,510,275
Nov 30, 2023
-
House
7
Beds
8
Baths
4,874 ft²
$544/ft²
$2,650,000
Nov 7, 2022
$2,650,000
Jun 30, 2023
-
House
7
Beds
8
Baths
4,366 ft²
$573/ft²
$2,500,000
Oct 6, 2022
$2,500,000
Apr 14, 2023
-
House
7
Beds
7
Baths
4,083 ft²
$640/ft²
$2,615,000
Sep 19, 2023
$2,615,000
Nov 9, 2023
-
House
7
Beds
8
Baths
4,795 ft²
$562/ft²
$2,695,000
Feb 2, 2023
$2,695,000
Aug 24, 2023
-
In Contract
House
6
Beds
8
Baths
5,379 ft²
$632/ft²
$3,400,000
Jan 16, 2024
-
-
In Contract
House
6
Beds
7
Baths
5,000 ft²
$639/ft²
$3,195,000
Feb 23, 2023
-
-
In Contract
House
6
Beds
6
Baths
4,750 ft²
$789/ft²
$3,750,000
Mar 13, 2024
-
-
About Williamsburg
Similar Homes for Sale

$2,937,000
- 7 Beds
- 9 Baths
- 4,492 ft²

$2,899,999
- 6 Beds
- 7 Baths
- 6,730 ft²








































































