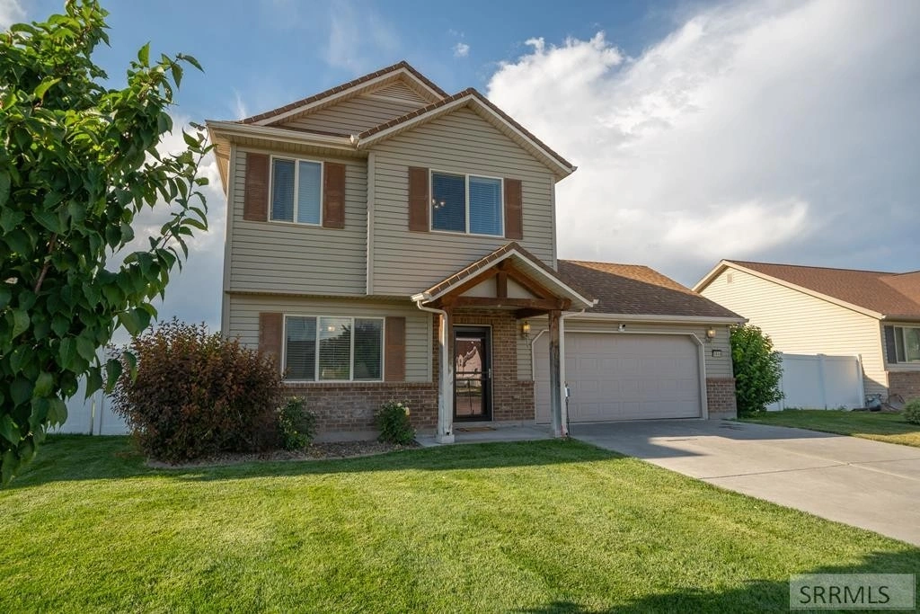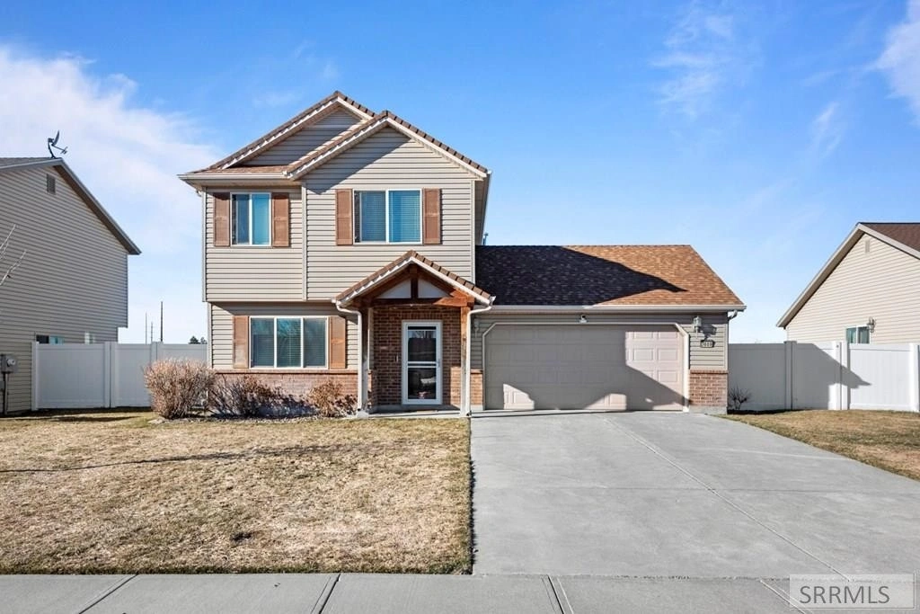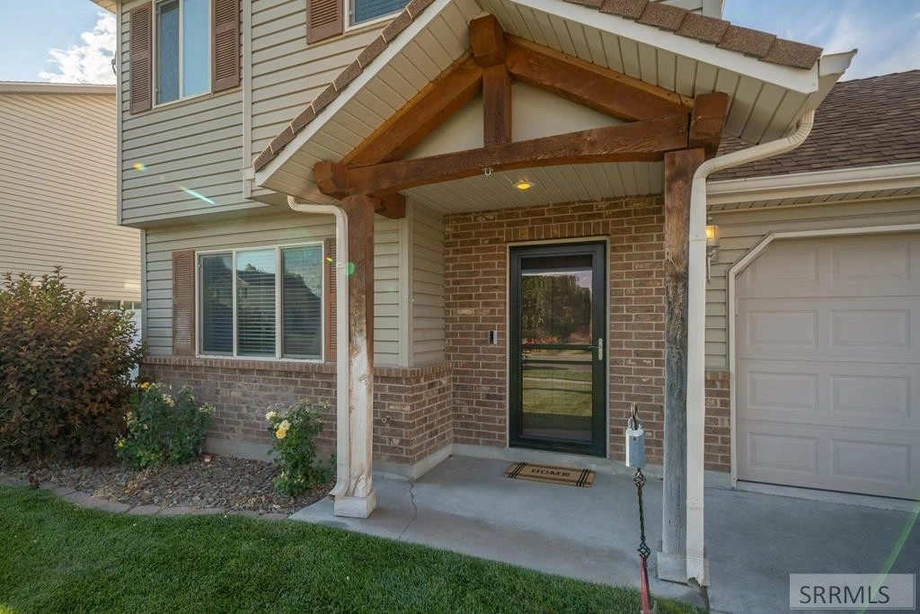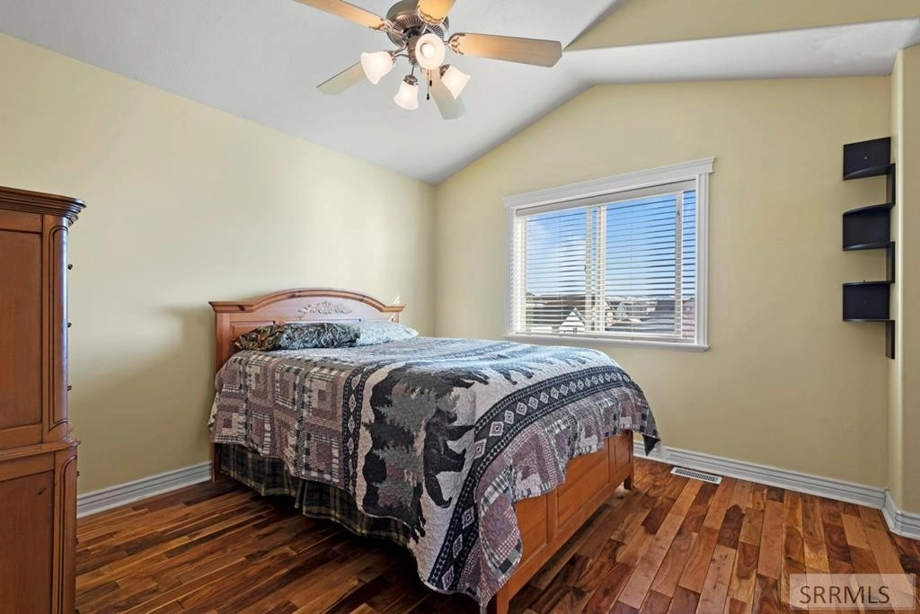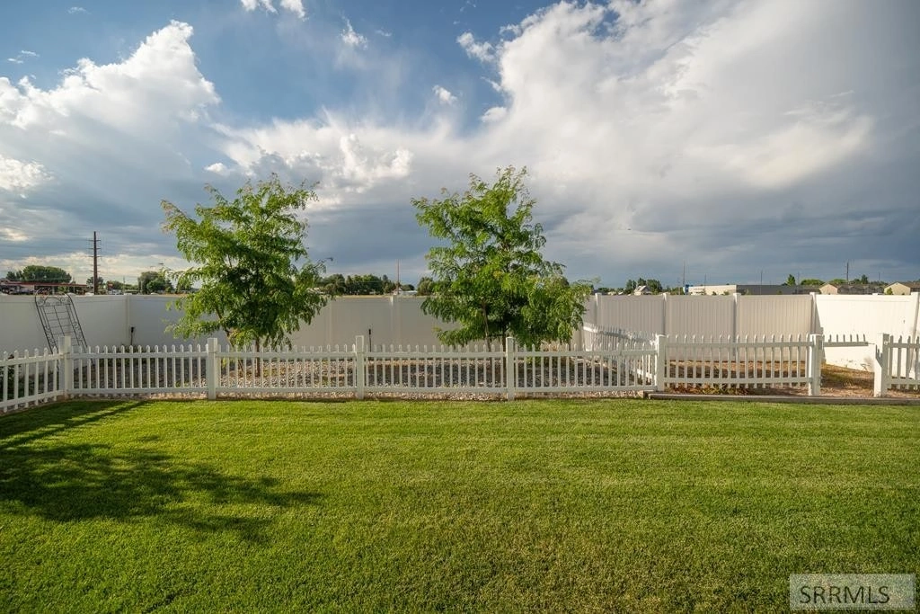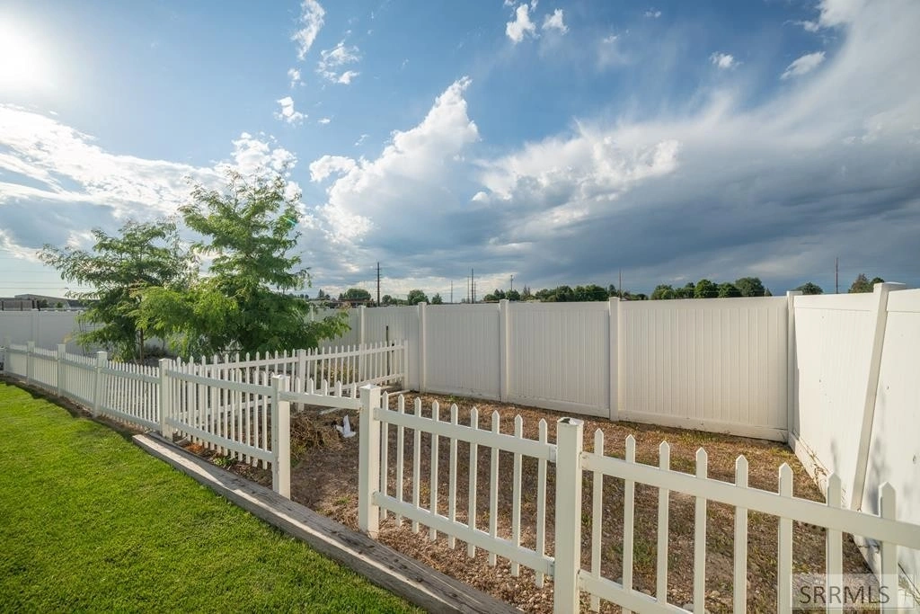


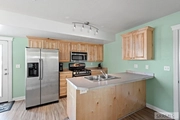

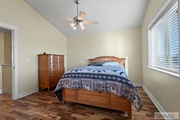





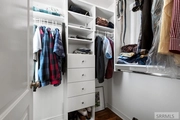
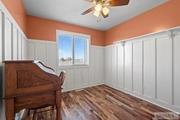

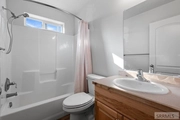
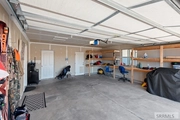
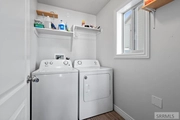

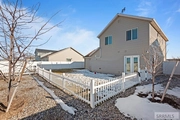


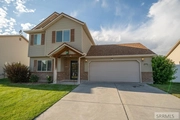
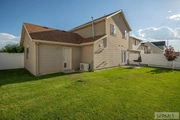


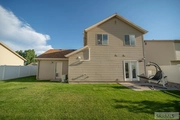


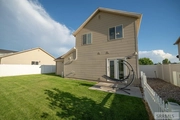
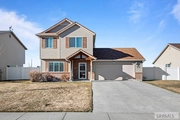
1 /
30
Map
$337,900
↑ $3K (0.9%)
●
House -
For Sale
3609 Pearce Drive
IDAHO FALLS, ID 83401
3 Beds
2.5 Baths,
1
Half Bath
1298 Sqft
$1,727
Estimated Monthly
$0
HOA / Fees
4.60%
Cap Rate
About This Property
This well maintained haven offers the perfect blend of
affordability, convenience, and comfort. Situated in the County,
enjoy the perk of lower taxes while relishing in the
proximity to all the shopping and entertainment options that Ammon
and Idaho Falls have to offer. Step inside and be greeted by a home
that's been lovingly cared for, with recent updates ensuring years
of worry-free living. Upgrades include a new water heater, furnace,
and AC unit. Also, a new roof was installed just five years
ago, providing peace of mind for your future. The main level
welcomes you with LVP flooring, creating an inviting atmosphere for
family gatherings and relaxation. The living room, while small, is
well lit and offers a comfortable retreat, while an adjacent half
bath adds convenience to your daily life. Your delightful kitchen
encompasses hickory cabinetry, stainless steel appliances, and a
delightful breakfast bar for casual dining. Entertain guests or
simply unwind in the carefully landscaped backyard, fully enclosed
with vinyl fencing and featuring a charming garden spot. The upper
level offers two guest bedrooms and a full bathroom. The master
suite offers hardwood flooring, a vaulted ceiling, walk-in closet,
and a private bath. Really low monthly bills make it
affordable living.
The manager has listed the unit size as 1298 square feet.
The manager has listed the unit size as 1298 square feet.
Unit Size
1,298Ft²
Days on Market
36 days
Land Size
0.14 acres
Price per sqft
$260
Property Type
House
Property Taxes
$67
HOA Dues
-
Year Built
2003
Listed By

Last updated: 17 days ago (SNRMLSID #2163907)
Price History
| Date / Event | Date | Event | Price |
|---|---|---|---|
| Apr 11, 2024 | Price Increased |
$337,900
↑ $3K
(0.9%)
|
|
| Price Increased | |||
| Mar 21, 2024 | Listed by Re/Max Homestead | $334,900 | |
| Listed by Re/Max Homestead | |||
| Aug 18, 2023 | Sold to John Lane | $202,160 | |
| Sold to John Lane | |||
| Jul 27, 2023 | No longer available | - | |
| No longer available | |||
| Jul 22, 2023 | Listed by Re/Max Homestead | $315,000 | |
| Listed by Re/Max Homestead | |||
Show More

Property Highlights
Air Conditioning
Exterior Details
Exterior Information
Stone
Vinyl Siding
Building Info
Overview
Building
Neighborhood
Zoning
Geography
Comparables
Unit
Status
Status
Type
Beds
Baths
ft²
Price/ft²
Price/ft²
Asking Price
Listed On
Listed On
Closing Price
Sold On
Sold On
HOA + Taxes
Active
House
4
Beds
2
Baths
1,968 ft²
$196/ft²
$385,000
Oct 10, 2023
-
$29/mo
Active
House
4
Beds
2
Baths
2,034 ft²
$167/ft²
$340,000
Feb 4, 2024
-
$136/mo
Active
House
4
Beds
3
Baths
2,886 ft²
$132/ft²
$380,000
Sep 26, 2023
-
$124/mo
About Bonneville
Similar Homes for Sale
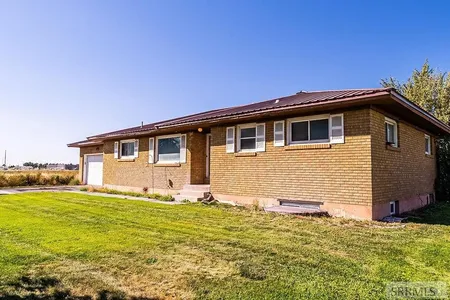
$380,000
- 4 Beds
- 3 Baths
- 2,886 ft²
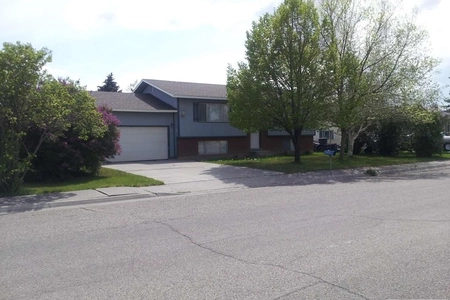
$340,000
- 4 Beds
- 2 Baths
- 2,034 ft²


