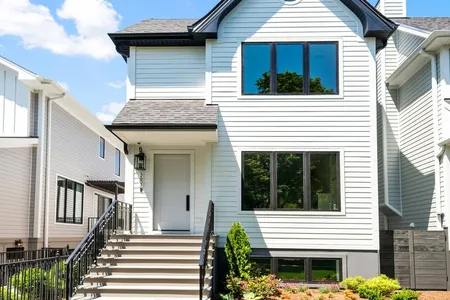















1 /
16
Map
$1,674,206*
●
House -
Off Market
3606 N Keeler Avenue
Chicago, IL 60641
5 Beds
5 Baths,
1
Half Bath
4325 Sqft
$1,440,000 - $1,758,000
Reference Base Price*
4.64%
Since Nov 1, 2022
National-US
Primary Model
About This Property
New construction 4300 sq. ft. luxurious custom-built home on a 155
x 25 lot situated on a tree-lined street in historic Old Irving
Park. This spectacular open concept home offers five bedrooms, four
full baths and one-a-half bath designed meticulously with no detail
overlooked. Flowing from room to room, this home combines elegance
and charm with a contemporary attitude. The main level of the home
boasts 10' ceilings, 4" white oak hardwood floors and a wood
burning fireplace with a custom wood mantle. The gourmet chef
kitchen features custom cabinetry with ample cabinet space, 12' ft
island with quartz countertop, pantry closet and high-end
appliances. Completing the main level is the family room boasting
large windows, a second gas fireplace, a powder room and a side
entrance mudroom with a spectacular hall tree. As we embark upon
the second floor, we encounter a luxurious sun filled master
bedroom with large windows, separate walk-in closets and modern
electric fireplace. The spa-like bathroom features dual vanities, a
free-standing tub, steam shower, built in shower bench, and radiant
heated floors. Completing the second floor of the home are two
additional spacious bedrooms each offering an ensuite bathroom. The
walk-in laundry is conveniently located on the second floor.
Entertainment is at its best as we enjoy 9' high ceilings, wet bar
and recreation room on the lower level of the home which provides
an additional area to lounge. This level includes two additional
bedrooms, one with an ensuite. All lower-level floors are heated.
Oak custom-built staircase provides access to the spacious 3rd
floor bonus room. Walk in and enjoy the natural light from the
multiple skylights. Additional features: Marvin windows, James
Hardie siding, custom closets, 2 high efficiency furnaces with
13-series condensers with programmable thermostat, all underground
utility/power lines, 200-amp electric service, tankless water
heaters, ejector pit, sump pump, radiant heat, two car garage
includes electrical vehicle charging station, additional storage
space in the garage attic, gorgeous outdoor space with paver patio.
Close proximity to Disney II Magnet Elementary, St. Viator
Elementary, Gateway Montessori, Lane Tech HS, DePaul Prep. Easy
access to Highway I-90/94 Kennedy Expressway. Transportation in the
area is plentiful, including two Metra lines (Irving Park and
Grayland Station), Blue Line and CTA buses. Within minutes from the
beautiful skyline of Chicago and O'Hare International airport
(ORD).
The manager has listed the unit size as 4325 square feet.
The manager has listed the unit size as 4325 square feet.
Unit Size
4,325Ft²
Days on Market
-
Land Size
0.18 acres
Price per sqft
$370
Property Type
House
Property Taxes
-
HOA Dues
-
Year Built
1910
Price History
| Date / Event | Date | Event | Price |
|---|---|---|---|
| Dec 27, 2022 | No longer available | - | |
| No longer available | |||
| Oct 18, 2022 | Listed | $1,599,000 | |
| Listed | |||



|
|||
|
New construction 4300 sq. ft. luxurious custom-built home on a 155
x 25 lot situated on a tree-lined street in historic Old Irving
Park. This spectacular open concept home offers five bedrooms, four
full baths and one-a-half bath designed meticulously with no detail
overlooked. Flowing from room to room, this home combines elegance
and charm with a contemporary attitude. The main level of the home
boasts 10' ceilings, 4" white oak hardwood floors and a wood
burning fireplace with a custom…
|
|||
| Oct 15, 2022 | No longer available | - | |
| No longer available | |||
| May 6, 2022 | Listed | $1,599,999 | |
| Listed | |||
Property Highlights
Air Conditioning
Garage
Building Info
Overview
Building
Neighborhood
Zoning
Geography
Comparables
Unit
Status
Status
Type
Beds
Baths
ft²
Price/ft²
Price/ft²
Asking Price
Listed On
Listed On
Closing Price
Sold On
Sold On
HOA + Taxes
Active
House
5
Beds
4.5
Baths
4,325 ft²
$347/ft²
$1,499,000
Sep 5, 2023
-
-
Active
House
4
Beds
3.5
Baths
3,690 ft²
$379/ft²
$1,399,000
Oct 5, 2023
-
-
About Northwest Side
Similar Homes for Sale
Nearby Rentals

$1,300 /mo
- 1 Bed
- 1 Bath
- 700 ft²

$3,850 /mo
- 3 Beds
- 2 Baths
- 1,900 ft²




















