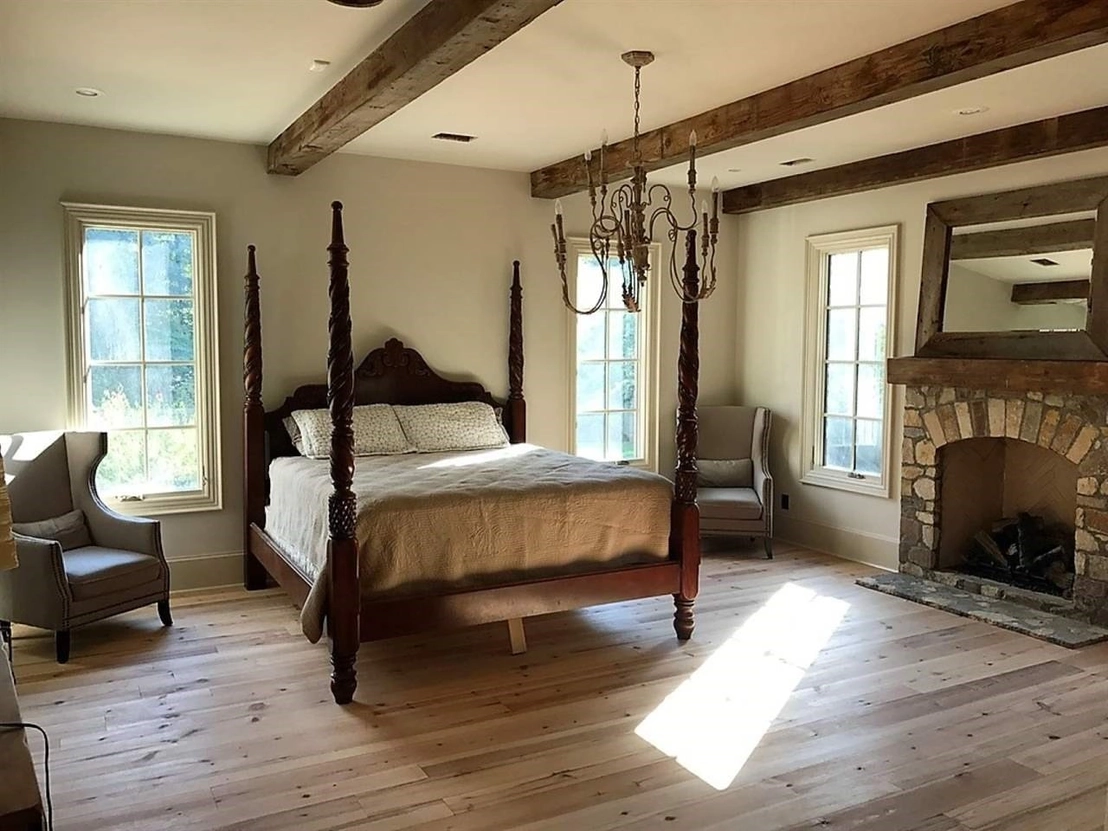$1,440,000 - $1,758,000
●
House -
Off Market
3603 Preston Oaks
Jonesboro, AR 72404
6 Beds
5.5 Baths,
1
Half Bath
9875 Sqft
Sold Feb 19, 2020
$1,350,000
Buyer
$1,227,500
by Iberiabank
Mortgage Due Mar 01, 2050
Sold Mar 20, 2006
$70,000
Buyer
Seller
About This Property
Entering this gorgeous 6 bedroom, 5 bath home, you first encounter
a warm sitting room/study with a beautiful street view and a
reclaimed beam ceiling. The formal dining room has a great layout
and is close to the kitchen via a butler's pantry/wet bar featuring
Tabarka tile and a copper sink. The kitchen has beautiful granite
countertops, a massive set of Thermador refrigeration and freezer
columns, dual fuel ovens set within a very large commercial style
gas range, Advantium Speedcook oven and two copper sinks. The
faucets are living copper and patina with age. The kitchen also has
two dishwasher drawers and a full size dishwasher for a total of
three dishwashers in the main kitchen. A very large bar has seating
for four with storage and electrical outlets. The kitchen eating
area is also spacious for lots of seating. The living area is open
concept with the kitchen to make entertaining and family time a
pleasure. The ceilings in the kitchen and living area feature
reclaimed wood ceilings with beautiful beams. The feature of the
living area is a wall to ceiling native stone fireplace with a
herringbone firebox and beautiful custom cedar cabinets. This home
was lovingly constructed for a large family and no detail was
overlooked. The floors throughout the home are reclaimed heart pine
that have all been sanded, stained and sealed with Monocoat. The
home has extensive brick and native stone work, copper gas
lanterns, copper gutters, vents, and accents. All doors are wood
with seeded glass exterior doors. And all exterior doors including
garage have been recently repainted. The massive metal front
entrance door is a custom design specifically for this home. The
front circle drive is connected to the pool entertaining area with
a native flagstone walking path, custom metal railing and gates.
Many of the lighting fixtures were a custom design and handmade.
The backyard features a huge gunite pool and hot tub with amazing
glass mosaic tile surrounded by beautiful flagstone. A custom cedar
fence with commercial sized brick columns encloses the very large
back yard. A flagstone grilling area sits near the pool along with
a pool cabana. The cabana features a wood ceiling, native stone
archways and a stone wood burning fireplace. It's the perfect place
to roast s'mores all year round. Also worth noting, the garages
accommodate 10 cars. Of the 10 garage parking areas, 6 are attached
to the home. The detached garage features double bay depth and is
perfect for a workshop. Two full kitchens, two large utility rooms,
a wet bar, a butlers pantry, a huge play room, office and 4 large
living spaces make this home an entertaining dream. The master
bedroom has a beautiful native stone fireplace fitted with
realistic gas logs. A safe room is located in the basement. Storage
will never be a concern with many walk in closets and two massive
(over 3500 sq.ft) floored attic spaces. The proximity allows easy
access to Ridgepointe Country Club.
The manager has listed the unit size as 9875 square feet.
The manager has listed the unit size as 9875 square feet.
Unit Size
9,875Ft²
Days on Market
-
Land Size
-
Price per sqft
$162
Property Type
House
Property Taxes
-
HOA Dues
-
Year Built
2011
Price History
| Date / Event | Date | Event | Price |
|---|---|---|---|
| Apr 3, 2024 | No longer available | - | |
| No longer available | |||
| Mar 30, 2024 | Listed | $1,599,900 | |
| Listed | |||
| Feb 19, 2020 | Sold to Marcela Little, Seth Little | $1,350,000 | |
| Sold to Marcela Little, Seth Little | |||
| Jan 19, 2020 | No longer available | - | |
| No longer available | |||
| Oct 5, 2019 | Price Decreased |
$1,599,900
↓ $200K
(11.1%)
|
|
| Price Decreased | |||
Show More

Property Highlights
Fireplace
Building Info
Overview
Building
Neighborhood
Geography
Comparables
Unit
Status
Status
Type
Beds
Baths
ft²
Price/ft²
Price/ft²
Asking Price
Listed On
Listed On
Closing Price
Sold On
Sold On
HOA + Taxes
About Jonesboro
Similar Homes for Sale
Currently no similar homes aroundNearby Rentals

$1,500 /mo
- 3 Beds
- 2 Baths
- 1,298 ft²

$1,795 /mo
- 3 Beds
- 2 Baths
- 1,690 ft²























































































