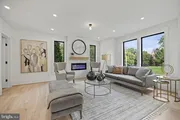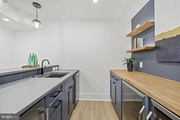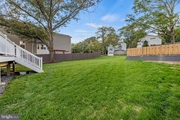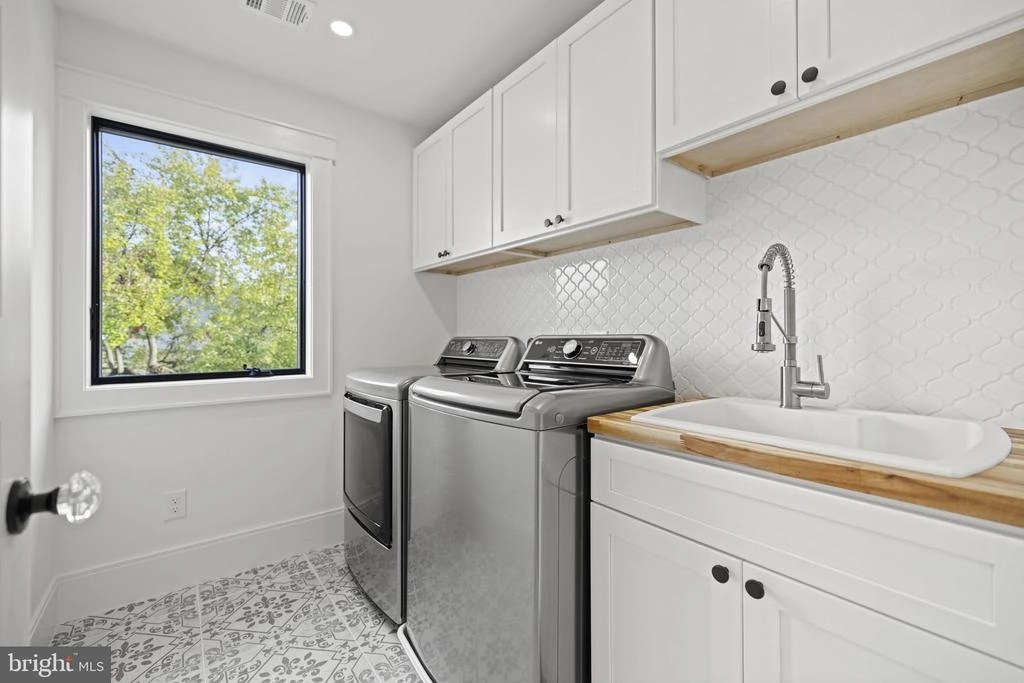

































































1 /
66
Video
Map
$1,610,000
●
House -
Off Market
3602 RUSSELL RD
ALEXANDRIA, VA 22305
4 Beds
4 Baths,
1
Half Bath
2125 Sqft
$8,102
Estimated Monthly
$0
HOA / Fees
About This Property
Are you ready to embark on the next chapter in your perfect home?
3602 Russell Road is a magnificent home perfectly positioned and privately set on a 0.24 acre lot in the highly coveted Beverley Hills neighborhood of Alexandria. Located close to Glebe Rd and I-395, your location ensures an effortless commute to DC, the Pentagon, Amazon HQ2, and Arlington. The new Potomac Yard Metro Station is just a 6-minute drive away, and you can easily explore Del Ray with its restaurants, shops, library, and community events. Additionally, you're only moments from historic Old Town, Shirlington and Potomac Yard shopping and dining.
This exquisite 'Jennifer' model is crafted by an exceptional builder and boasts unparalleled elegance and impeccable attention to detail. Offering a spacious layout with 4 bedrooms, 3.5 bathrooms, and a dedicated office/den. It provides the perfect canvas for both relaxation and productivity. The main-level living room sets the tone for casual yet refined gatherings. Cooler temps make it perfect for fires - you will have plenty of options in this home with its 2 fireplaces! The chef in you will appreciate the open kitchen featuring state-of-the-art Thermador appliances, including a 36" gas range and a 30" double-wall oven. The modern two-tone cabinetry and stunning Quartz countertops elevate the space, while the walk-in pantry ensures you have ample storage for all your culinary delights. Step outside onto the large composite deck, seamlessly connected to the dining room, offering a view of the expansive rear grounds (spanning an impressive 0.24 acres). The spacious backyard provides endless possibilities, whether you dream of installing a future pool or an accessory dwelling unit (ADU). Back inside, on the upper level, you'll discover three of the four bedrooms, conveniently accompanied by a separate laundry room for added convenience. The owner's suite is nothing short of a retreat, adorned with majestic custom wallpaper. If you like closet space then you will love the generous size of the two walk-in closets in the owner's suite bedroom, perfect for the most discerning fashion aficionado. The fully finished basement is bathed in natural light, courtesy of full-size windows that eliminate the need for window wells. Here, a basement family room beckons, complete with a full wet bar, an ice maker, and a dishwasher, making it an ideal space for entertaining or catching the big game. Parking is never a concern with two driveways offering ample space in both the front and rear of the property. You can access the rear of the property via Executive Avenue, and park on your private, paver parking pad.
3602 resides in the Charles Barrett Elementary and George Washington Middle school zone. Grace Epsicopal School is directly across the street and St. Rita's School a mere 0.1 across Glebe Road. It's just a little over a 10-minute walk to Beverley Park, affectionately known as 'The Pit."
Don't miss the opportunity to make this exceptional property your home!
3602 Russell Road is a magnificent home perfectly positioned and privately set on a 0.24 acre lot in the highly coveted Beverley Hills neighborhood of Alexandria. Located close to Glebe Rd and I-395, your location ensures an effortless commute to DC, the Pentagon, Amazon HQ2, and Arlington. The new Potomac Yard Metro Station is just a 6-minute drive away, and you can easily explore Del Ray with its restaurants, shops, library, and community events. Additionally, you're only moments from historic Old Town, Shirlington and Potomac Yard shopping and dining.
This exquisite 'Jennifer' model is crafted by an exceptional builder and boasts unparalleled elegance and impeccable attention to detail. Offering a spacious layout with 4 bedrooms, 3.5 bathrooms, and a dedicated office/den. It provides the perfect canvas for both relaxation and productivity. The main-level living room sets the tone for casual yet refined gatherings. Cooler temps make it perfect for fires - you will have plenty of options in this home with its 2 fireplaces! The chef in you will appreciate the open kitchen featuring state-of-the-art Thermador appliances, including a 36" gas range and a 30" double-wall oven. The modern two-tone cabinetry and stunning Quartz countertops elevate the space, while the walk-in pantry ensures you have ample storage for all your culinary delights. Step outside onto the large composite deck, seamlessly connected to the dining room, offering a view of the expansive rear grounds (spanning an impressive 0.24 acres). The spacious backyard provides endless possibilities, whether you dream of installing a future pool or an accessory dwelling unit (ADU). Back inside, on the upper level, you'll discover three of the four bedrooms, conveniently accompanied by a separate laundry room for added convenience. The owner's suite is nothing short of a retreat, adorned with majestic custom wallpaper. If you like closet space then you will love the generous size of the two walk-in closets in the owner's suite bedroom, perfect for the most discerning fashion aficionado. The fully finished basement is bathed in natural light, courtesy of full-size windows that eliminate the need for window wells. Here, a basement family room beckons, complete with a full wet bar, an ice maker, and a dishwasher, making it an ideal space for entertaining or catching the big game. Parking is never a concern with two driveways offering ample space in both the front and rear of the property. You can access the rear of the property via Executive Avenue, and park on your private, paver parking pad.
3602 resides in the Charles Barrett Elementary and George Washington Middle school zone. Grace Epsicopal School is directly across the street and St. Rita's School a mere 0.1 across Glebe Road. It's just a little over a 10-minute walk to Beverley Park, affectionately known as 'The Pit."
Don't miss the opportunity to make this exceptional property your home!
Unit Size
2,125Ft²
Days on Market
7 days
Land Size
0.24 acres
Price per sqft
$776
Property Type
House
Property Taxes
$629
HOA Dues
-
Year Built
1976
Last updated: 12 days ago (Bright MLS #VAAX2027876)
Price History
| Date / Event | Date | Event | Price |
|---|---|---|---|
| Apr 18, 2024 | Sold | $1,610,000 | |
| Sold | |||
| Mar 17, 2024 | In contract | - | |
| In contract | |||
| Mar 5, 2024 | Price Decreased |
$1,650,000
↓ $75K
(4.4%)
|
|
| Price Decreased | |||
| Feb 13, 2024 | Price Decreased |
$1,725,000
↓ $50K
(2.8%)
|
|
| Price Decreased | |||
| Jan 17, 2024 | Price Decreased |
$1,775,000
↓ $50K
(2.7%)
|
|
| Price Decreased | |||
Show More

Property Highlights
Air Conditioning
With View
Building Info
Overview
Building
Neighborhood
Zoning
Geography
Comparables
Unit
Status
Status
Type
Beds
Baths
ft²
Price/ft²
Price/ft²
Asking Price
Listed On
Listed On
Closing Price
Sold On
Sold On
HOA + Taxes
Sold
House
4
Beds
4
Baths
2,103 ft²
$654/ft²
$1,375,000
Sep 5, 2023
$1,375,000
Oct 17, 2023
-
Sold
House
4
Beds
3
Baths
1,752 ft²
$879/ft²
$1,540,000
Mar 17, 2023
$1,540,000
May 9, 2023
-
Sold
House
4
Beds
3
Baths
2,568 ft²
$497/ft²
$1,275,000
Sep 12, 2021
$1,275,000
Mar 31, 2023
-
House
6
Beds
5
Baths
2,980 ft²
$658/ft²
$1,959,995
Jan 18, 2024
$1,959,995
Jun 6, 2023
-
About North Ridge - Rosemont
Similar Homes for Sale
Nearby Rentals

$4,300 /mo
- 4 Beds
- 3.5 Baths
- 2,496 ft²

$4,535 /mo
- 2 Beds
- 2 Baths
- 1,086 ft²










































































