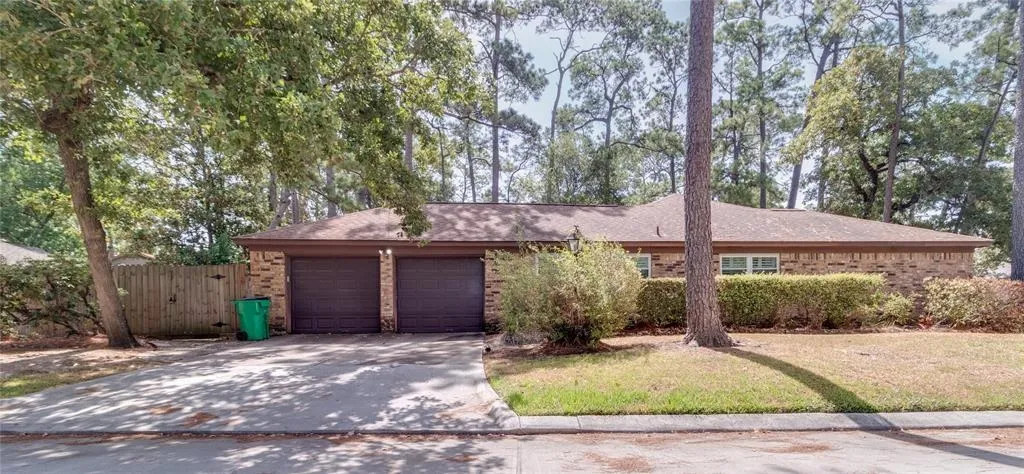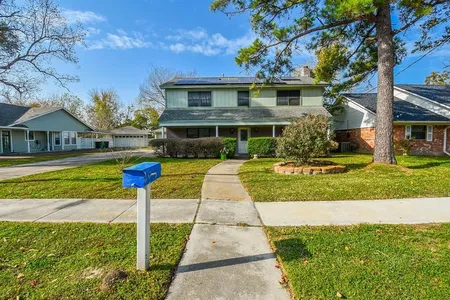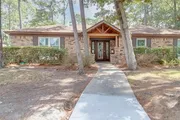
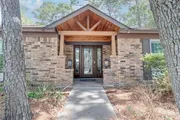
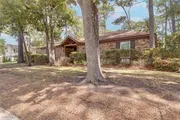

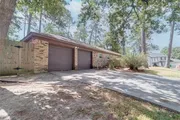
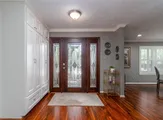
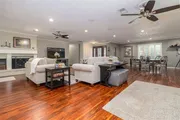
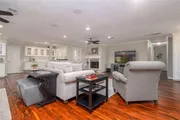
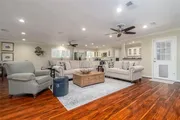
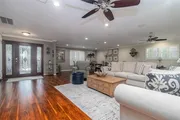
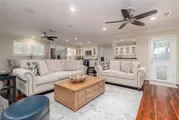
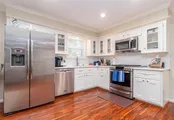
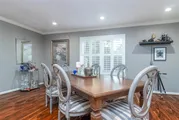
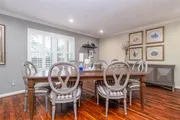
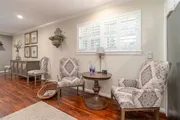
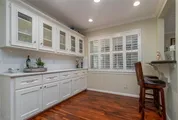
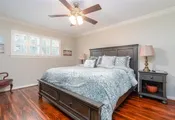
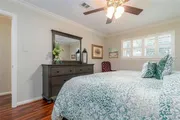
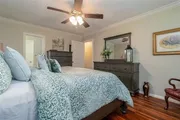
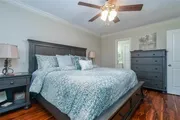
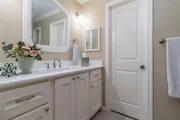
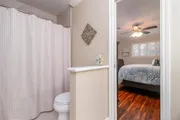
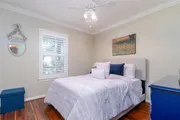
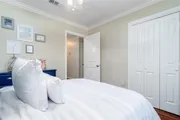
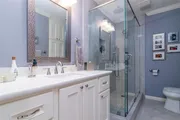
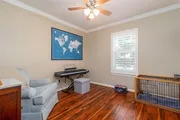
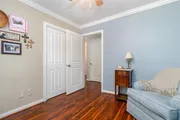
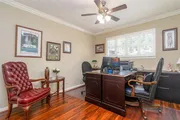
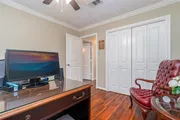
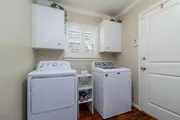
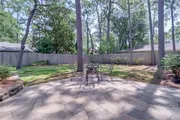
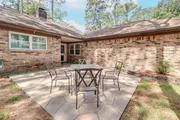
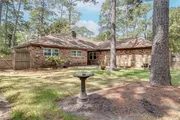
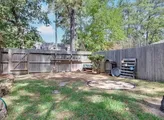
1 /
34
Map
$295,000 Last Listed Price
●
House -
Off Market
3600 Savell Drive
Baytown, TX 77521
4 Beds
2 Baths
2139 Sqft
$293,903
RealtyHop Estimate
-0.37%
Since Nov 1, 2023
National-US
Primary Model
About This Property
Welcome to a timeless masterpiece of modern living! Nestled within
a tranquil neighborhood, this exquisite 4-bedroom home stands as a
testament to elegance, comfort, and meticulous care. From the
moment you step through the front door, you'll be captivated by the
aura of sophistication and warmth that envelops you.
Meticulously maintained, this residence exudes a sense of pride, evident in every detail. The allure of plantation shutters gracing each window invites both natural light and privacy. As you explore further, the smooth and luxurious quartz countertops greet you in the kitchen and every bathroom, a seamless blend of beauty and functionality that beckons the chef within you. Built-ins and storage solutions are seamlessly woven throughout the home, including an elegant wall unit feature, spice drawer, and a butlers pantry area. Luxury laminate flooring with moisture barrier, foam insulation, and double paned windows are just a few of amenities this home offers.
Meticulously maintained, this residence exudes a sense of pride, evident in every detail. The allure of plantation shutters gracing each window invites both natural light and privacy. As you explore further, the smooth and luxurious quartz countertops greet you in the kitchen and every bathroom, a seamless blend of beauty and functionality that beckons the chef within you. Built-ins and storage solutions are seamlessly woven throughout the home, including an elegant wall unit feature, spice drawer, and a butlers pantry area. Luxury laminate flooring with moisture barrier, foam insulation, and double paned windows are just a few of amenities this home offers.
Unit Size
2,139Ft²
Days on Market
65 days
Land Size
0.23 acres
Price per sqft
$138
Property Type
House
Property Taxes
$431
HOA Dues
$6
Year Built
1973
Last updated: 5 months ago (HAR #65710486)
Price History
| Date / Event | Date | Event | Price |
|---|---|---|---|
| Oct 30, 2023 | Sold to Timothy Allen Villarreal | $245,000 - $299,000 | |
| Sold to Timothy Allen Villarreal | |||
| Aug 23, 2023 | Listed by Krisher-McKay, Inc., REALTORS | $295,000 | |
| Listed by Krisher-McKay, Inc., REALTORS | |||
Property Highlights
Air Conditioning
Fireplace
Building Info
Overview
Building
Neighborhood
Geography
Comparables
Unit
Status
Status
Type
Beds
Baths
ft²
Price/ft²
Price/ft²
Asking Price
Listed On
Listed On
Closing Price
Sold On
Sold On
HOA + Taxes
Sold
House
4
Beds
3
Baths
2,288 ft²
$323,900
Mar 17, 2023
$291,000 - $355,000
Jun 30, 2023
$546/mo
House
4
Beds
2
Baths
1,948 ft²
$272,000
Jul 15, 2023
$245,000 - $299,000
Aug 18, 2023
$485/mo
Sold
House
4
Beds
3
Baths
2,082 ft²
$247,000
Jan 17, 2023
$223,000 - $271,000
Jun 30, 2023
$481/mo
House
4
Beds
2
Baths
1,935 ft²
$255,000
Apr 26, 2023
$230,000 - $280,000
Jul 28, 2023
$486/mo
Sold
House
4
Beds
3
Baths
2,542 ft²
$295,000
Jun 21, 2023
$266,000 - $324,000
Aug 7, 2023
-
House
4
Beds
2
Baths
1,889 ft²
$259,900
May 16, 2023
$234,000 - $284,000
Jun 14, 2023
$472/mo
In Contract
House
4
Beds
3
Baths
2,343 ft²
$119/ft²
$279,900
Oct 30, 2023
-
$591/mo
In Contract
House
4
Beds
2
Baths
1,930 ft²
$134/ft²
$259,000
Aug 19, 2023
-
$413/mo
In Contract
House
4
Beds
3
Baths
2,746 ft²
$107/ft²
$295,000
Oct 13, 2023
-
$692/mo





