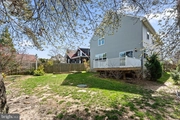$925,000
●
House -
In Contract
36 W WILMOT AVE
HAVERTOWN, PA 19083
4 Beds
3 Baths,
1
Half Bath
2796 Sqft
$4,542
Estimated Monthly
$0
HOA / Fees
About This Property
Welcome to 36 W Wilmot Ave, a beautiful home on a quiet, treelined
street in the heart of walkable Havertown. The front porch is ideal
for your morning coffee spot. If you think the exterior is
beautiful just wait until you enter! Hardwood floors, 9 foot
ceilings, wainscoting and crown molding throughout the first floor.
A true chefs kitchen awaits you with the quiet close cabinets,
granite countertops, stainless steel appliances and a custom
exhaust hood. The family room is spacious for everyone to spend
time in and is complete with a gas fireplace for those cold nights.
Off the kitchen is the deck with a perfect view of the fenced in
backyard. Completing the first floor is what every house should
have- a mudroom- including a bench and hooks just off the garage!
Making your way upstairs you will find 4 spacious bedrooms and the
laundry room (how convenient!) The primary suite is dreamy with the
walk in closet, bathroom complete with soaking tub, dual sinks and
a glassed in shower with marble tile. But wait- theres more. The
basement was recently finished adding about 1,200 square feet of
useable space! Conveniently located with easy access to 476 and
center city plus all the shopping and restaurants as well as
Llanerch Country Club! A short walk to township parks, ball fields,
basketball & tennis courts and playgrounds. This house and
neighborhood have so much to offer- book your tour today!
Unit Size
2,796Ft²
Days on Market
-
Land Size
0.14 acres
Price per sqft
$331
Property Type
House
Property Taxes
$1,052
HOA Dues
-
Year Built
2016
Listed By
Last updated: 17 days ago (Bright MLS #PADE2064560)
Price History
| Date / Event | Date | Event | Price |
|---|---|---|---|
| Apr 14, 2024 | In contract | - | |
| In contract | |||
| Apr 11, 2024 | Listed by Keller Williams Realty Devon-Wayne | $945,000 | |
| Listed by Keller Williams Realty Devon-Wayne | |||
| Apr 4, 2024 | Price Increased |
$925,000
↑ $435K
(88.8%)
|
|
| Price Increased | |||
| Jun 6, 2016 | Sold to Christopher Jain, Naresh C ... | $490,000 | |
| Sold to Christopher Jain, Naresh C ... | |||
Property Highlights
Garage
Air Conditioning
Fireplace
Parking Details
Has Garage
Garage Features: Garage - Front Entry, Garage Door Opener, Inside Access
Parking Features: Attached Garage
Attached Garage Spaces: 1
Garage Spaces: 1
Total Garage and Parking Spaces: 1
Interior Details
Bedroom Information
Bedrooms on 1st Upper Level: 4
Bathroom Information
Full Bathrooms on 1st Upper Level: 2
Interior Information
Living Area Square Feet Source: Estimated
Fireplace Information
Has Fireplace
Fireplaces: 1
Basement Information
Has Basement
Daylight, Full
Exterior Details
Property Information
Ownership Interest: Fee Simple
Year Built Source: Assessor
Building Information
Foundation Details: Concrete Perimeter
Other Structures: Above Grade, Below Grade
Structure Type: Detached
Construction Materials: Vinyl Siding, Aluminum Siding
Pool Information
No Pool
Lot Information
Tidal Water: N
Lot Size Dimensions: 0.00 x 0.00
Lot Size Source: Assessor
Land Information
Land Assessed Value: $495,790
Above Grade Information
Finished Square Feet: 2796
Finished Square Feet Source: Assessor
Below Grade Information
Finished Square Feet: 875
Finished Square Feet Source: Estimated
Financial Details
County Tax: $1,486
County Tax Payment Frequency: Annually
City Town Tax: $2,129
City Town Tax Payment Frequency: Annually
Tax Assessed Value: $495,790
Tax Year: 2023
Tax Annual Amount: $12,624
Year Assessed: 2023
Utilities Details
Central Air
Cooling Type: Central A/C
Heating Type: Forced Air
Cooling Fuel: Electric
Heating Fuel: Natural Gas
Hot Water: Natural Gas
Sewer Septic: Public Sewer
Water Source: Public
Building Info
Overview
Building
Neighborhood
Geography
Comparables
Unit
Status
Status
Type
Beds
Baths
ft²
Price/ft²
Price/ft²
Asking Price
Listed On
Listed On
Closing Price
Sold On
Sold On
HOA + Taxes
House
4
Beds
4
Baths
2,672 ft²
$279/ft²
$745,000
Jun 21, 2023
$745,000
Aug 15, 2023
-
Sold
House
4
Beds
3
Baths
2,982 ft²
$258/ft²
$770,000
Mar 22, 2023
$770,000
May 12, 2023
-
Sold
House
4
Beds
4
Baths
3,252 ft²
$334/ft²
$1,085,000
Jul 10, 2023
$1,085,000
Oct 3, 2023
-
House
4
Beds
3
Baths
2,198 ft²
$341/ft²
$750,000
Mar 25, 2023
$750,000
Jun 9, 2023
-
About Delaware
Similar Homes for Sale
Nearby Rentals

$2,500 /mo
- 4 Beds
- 1.5 Baths
- 1,718 ft²

$2,700 /mo
- 3 Beds
- 2 Baths
- 1,280 ft²





























































