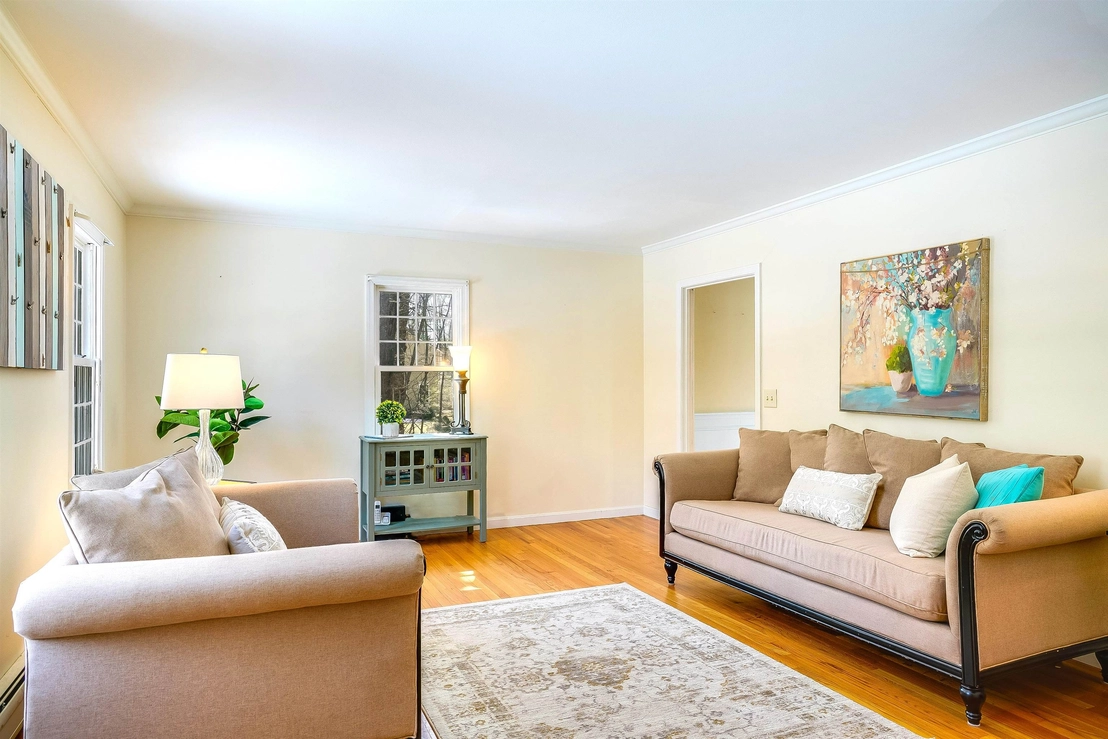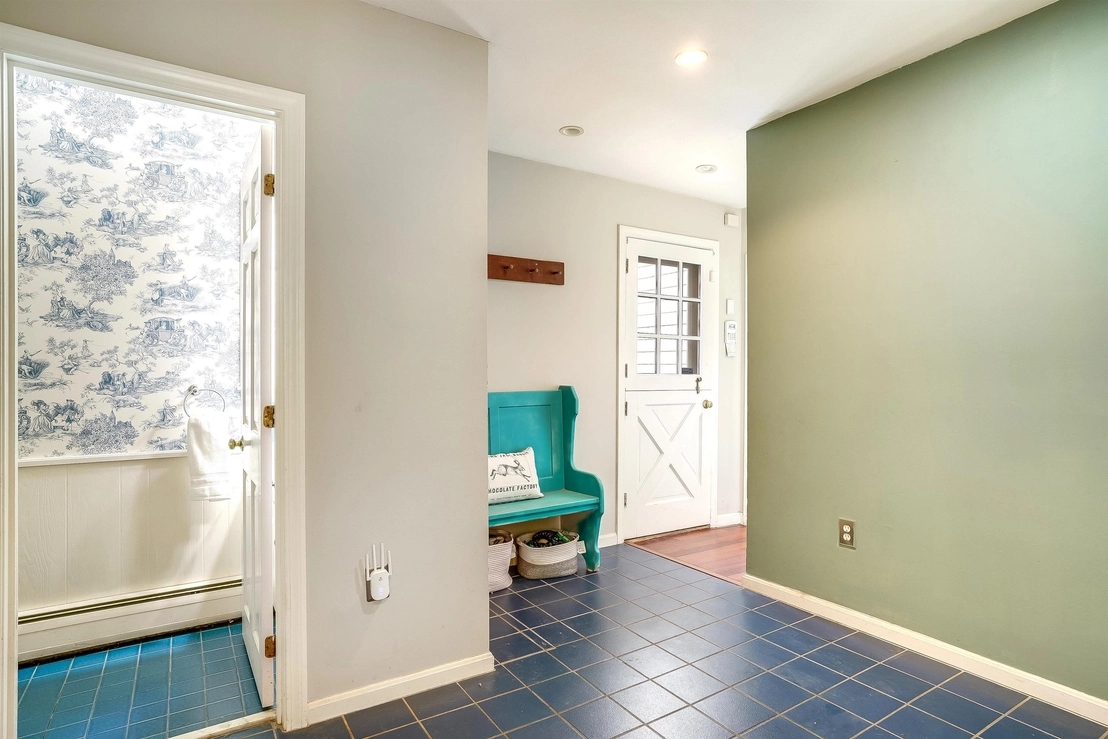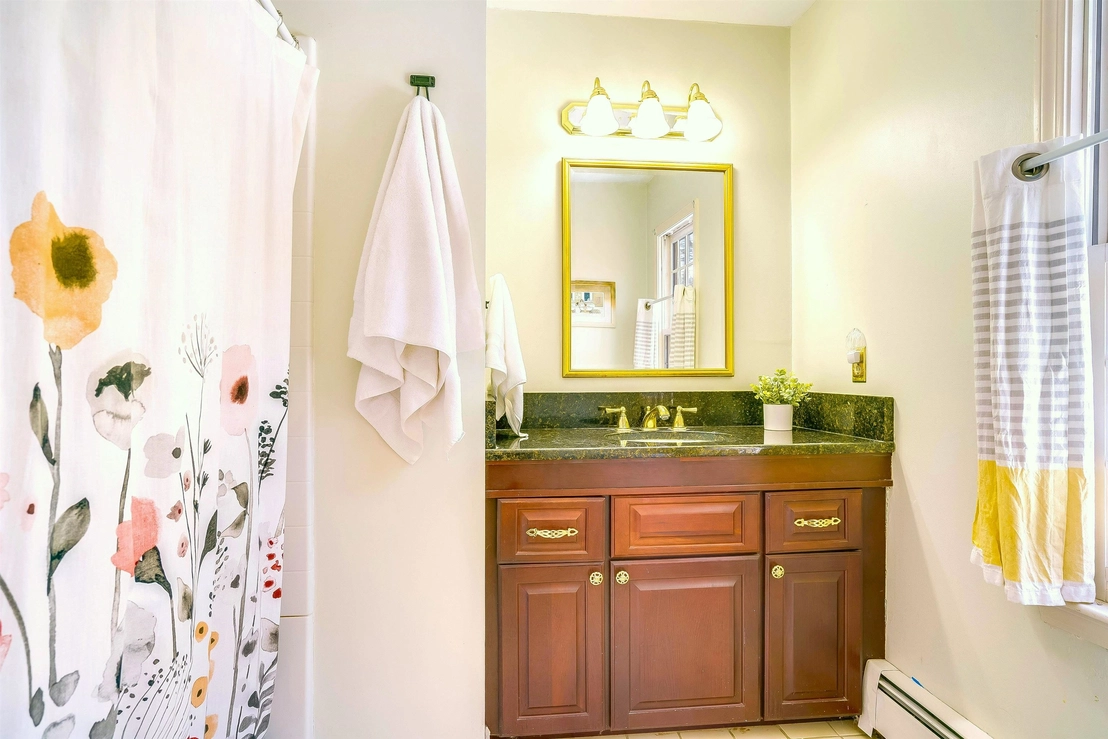









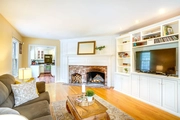

























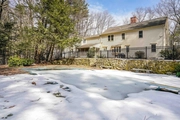


1 /
39
Map
$705,000
●
House -
Off Market
36 Nathan Lord Road
Amherst, NH 03031
4 Beds
3 Baths,
1
Half Bath
3000 Sqft
$695,249
RealtyHop Estimate
0.78%
Since Jun 1, 2023
National-US
Primary Model
About This Property
Looking for a spacious home in picturesque, walkable Amherst Hills,
located within 5-7 min of all schools, shopping, commuting and the
Village? Now is your chance! This classic straight-front colonial,
with updated granite-topped eat-in kitchen with large island and
newer appliances, bay window overlooking the pool and natural
cherry floors is ready for your busy life! Nearby is a functionally
beautiful family room graced with custom built-ins and a wood
burning fireplace which connects to the more formal front living
room with a 2nd stunning custom fireplace. A spacious formal dining
room also faces front and connects back to the kitchen, large
mudroom and laundry. Upstairs you'll find a large primary bedroom
suite with updated bathroom along with 3 other well sized bedrooms
and tiled family bathroom. An extensive finished space over the
garage with its own entrance from the mudroom includes a large
bedroom/living room, den and ensuite bathroom including whirlpool
tub and shower--the perfect set up for an in-law or guest suite!
Outside you'll spend hours enjoying the beautiful heated inground
pool with brick patio & iron fencing, surrounded by 1.5 acres of
woods along with a large screened porch for entertaining! Set on a
corner in this desirable neighborhood, you will feel at home
immediately. With a brand new boiler, custom trim and hardwood
floors throughout both levels of the main house, this lovely home
is ready for you to make it your own--come see for yourself!
Unit Size
3,000Ft²
Days on Market
62 days
Land Size
1.51 acres
Price per sqft
$230
Property Type
House
Property Taxes
$1,109
HOA Dues
-
Year Built
1974
Last updated: 13 hours ago (Prime MLS #4947008)
Price History
| Date / Event | Date | Event | Price |
|---|---|---|---|
| Jun 1, 2023 | No longer available | - | |
| No longer available | |||
| May 30, 2023 | Sold to Lindsey M St-jean, Nathanie... | $705,000 | |
| Sold to Lindsey M St-jean, Nathanie... | |||
| Apr 4, 2023 | In contract | - | |
| In contract | |||
| Mar 29, 2023 | Listed by Bean Group / Bedford | $689,900 | |
| Listed by Bean Group / Bedford | |||
| May 29, 2018 | Sold to Kimberly D Gannon, Melissa ... | $435,933 | |
| Sold to Kimberly D Gannon, Melissa ... | |||
Show More

Property Highlights
Fireplace
Garage
Building Info
Overview
Building
Neighborhood
Zoning
Geography
Comparables
Unit
Status
Status
Type
Beds
Baths
ft²
Price/ft²
Price/ft²
Asking Price
Listed On
Listed On
Closing Price
Sold On
Sold On
HOA + Taxes
Sold
House
3
Beds
2
Baths
2,717 ft²
$245/ft²
$665,000
Mar 31, 2023
$665,000
Sep 1, 2023
$838/mo
Sold
House
3
Beds
3
Baths
2,531 ft²
$237/ft²
$600,000
May 17, 2023
$600,000
Jun 30, 2023
$813/mo
In Contract
House
4
Beds
3
Baths
2,834 ft²
$247/ft²
$699,000
Nov 17, 2023
-
$1,131/mo
In Contract
House
5
Beds
2
Baths
3,177 ft²
$252/ft²
$799,000
Apr 1, 2024
-
$1,132/mo






