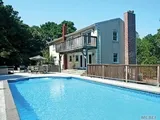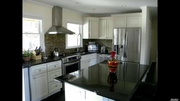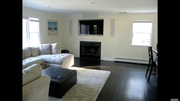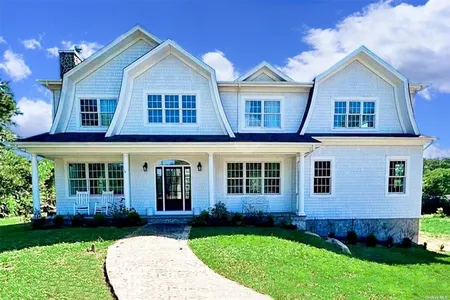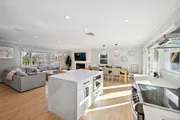
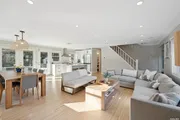
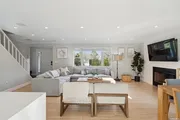
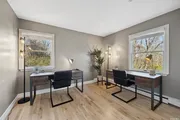
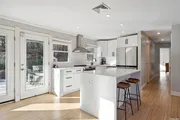
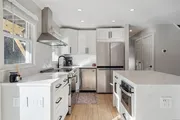
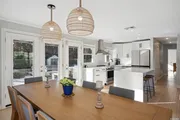
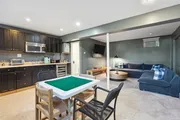
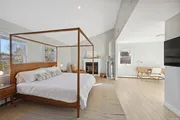
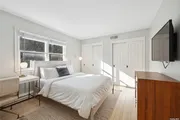
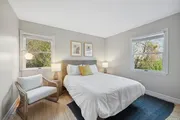
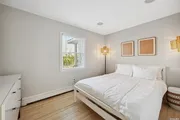
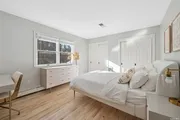
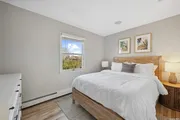
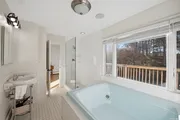
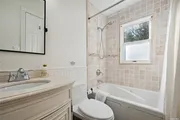
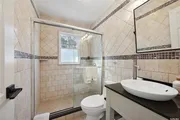
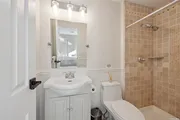
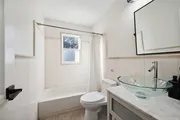
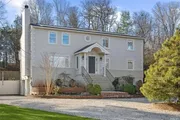
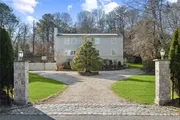
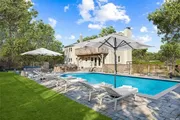

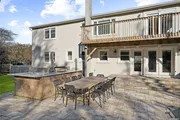
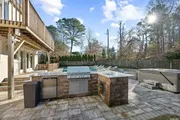
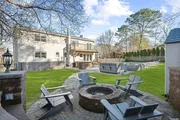
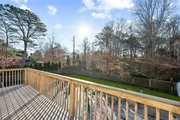
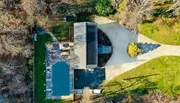
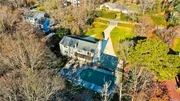
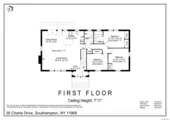
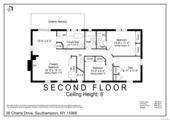
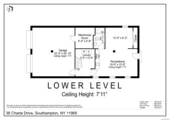
1 /
29
Floor Plans
Map
$2,395,000
●
House -
For Sale
36 Charla Drive
Southampton, NY 11968
6 Beds
6 Baths
$12,558
Estimated Monthly
$0
HOA / Fees
14.63%
Cap Rate
About This Property
Chic turnkey retreat. This charming recently renovated property
abounds with natural light. Sold furnished, featuring 6 bedrooms
and 6 bathrooms, including the majestic primary suite with a
jacuzzi tub and a balcony, additional den/office and finished
basement with a media room, there is ample space for everyone. The
chef's open kitchen with brand new appliances seamlessly flows into
the outdoor oasis with a large salt-water pool, an outdoor shower,
new hot tub, an outdoor kitchen, a fire pit and a basketball court.
It will not disappoint smart home lovers, having installed Nest
thermostats, Sonos, Control4 lighting system, not to forget solar
panels and the new Tesla charger in the attached two-car garage. It
is strategically positioned east of the canal close to all what the
Hamptons have to offer, yet promising a smoother commute to the
city. Only a few minutes away from the beaches and golf clubs.
Elegant, inviting, and cozy gem not to be missed.
Unit Size
-
Days on Market
154 days
Land Size
0.57 acres
Price per sqft
-
Property Type
House
Property Taxes
$798
HOA Dues
-
Year Built
2011
Listed By
Last updated: 7 days ago (OneKey MLS #ONE3521405)
Price History
| Date / Event | Date | Event | Price |
|---|---|---|---|
| Dec 15, 2023 | Listed by Corcoran | $2,395,000 | |
| Listed by Corcoran | |||
| Nov 9, 2022 | Sold to Rachelle Ramos | $2,100,000 | |
| Sold to Rachelle Ramos | |||
| Aug 5, 2022 | Sold | $2,100,000 | |
| Sold | |||
| Jun 8, 2022 | No longer available | - | |
| No longer available | |||
| Jun 7, 2022 | In contract | - | |
| In contract | |||
Show More

Property Highlights
Garage
Air Conditioning
Fireplace
Parking Details
Has Garage
Attached Garage
Parking Features: Private, Attached, 2 Car Attached, Driveway
Garage Spaces: 2
Interior Details
Bathroom Information
Full Bathrooms: 6
Interior Information
Interior Features: Smart Thermostat, First Floor Bedroom, Den/Family Room, Home Office, Master Bath, Walk-In Closet(s)
Flooring Type: Hardwood
Room 1
Level: First
Type: open floor plan
Room 2
Level: Second
Type: ensuite in primary bedroom with jacuzzi tub
Room 3
Level: Second
Type: guest bedroom en-suite
Room 4
Level: Second
Type: guest bedroom
Room 5
Level: Second
Type: set up as office now
Room 6
Level: Second
Type: full bathroom en-suite
Room 7
Level: Second
Type: full bathroom
Room 8
Level: Lower
Type: Media room
Room 9
Level: Lower
Type: full bathroom
Room 10
Level: First
Type: open floor plan
Room 11
Level: First
Type: open floor plan
Room 12
Level: First
Type: guest bedroom en-suite
Room 13
Level: First
Type: guest bedroom
Room 14
Level: First
Type: guest bedroom
Room 15
Level: First
Type: full bathroom en-suite
Room 16
Level: First
Type: full bathroom
Room 17
Level: Second
Type: ensuite
Room Information
Rooms: 17
Fireplace Information
Has Fireplace
Fireplaces: 2
Basement Information
Basement: Finished, Full, Walk-Out Access
Exterior Details
Property Information
Square Footage : 2400
Architectual Style: Two Story
Property Type: Residential
Property Sub Type: Single Family Residence
Year Built: 1975
Year Built Effective: 2021
Building Information
Building Area Units: Square Feet
Construction Methods: Post and Beam, Brick, Stucco
Exterior Information
Exterior Features: Balcony, Basketball Court, Private Entrance, Sprinkler System
Pool Information
Pool Features: In Ground
Lot Information
Lot Size Acres: 0.57
Lot Size Square Feet: 24829
Lot Size Dimensions: 0.57
Land Information
Water Source: Well
Water Source: Fuel Oil Stand Alone
Financial Details
Tax Annual Amount: $9,573
Utilities Details
Cooling: Yes
Cooling: Central Air
Heating: Oil, Baseboard
Sewer : Septic Tank
Location Details
County or Parish: Suffolk
Other Details
Selling Agency Compensation: 2.5%
On Market Date: 2023-12-15


































