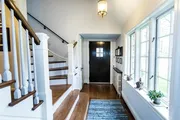$742,686*
●
House -
Off Market
36 Algonquin Wood
Glendale, MO 63122
4 Beds
3 Baths,
1
Half Bath
2567 Sqft
$594,000 - $724,000
Reference Base Price*
12.55%
Since Nov 1, 2021
National-US
Primary Model
Sold Jul 19, 2021
Transfer
Seller
$548,000
by Mortgage Solutions Of St Louis
Mortgage Due Jun 01, 2051
Sold May 25, 2021
$712,000
Buyer
Seller
$548,000
by Mortgage Solutions Of St Louis
Mortgage Due Jun 01, 2051
About This Property
Beautiful 1931 Tudor, tucked inside Algonquin Wood Place, a quaint
neighborhood of unique homes adjoining Algonquin Golf Club grounds.
Remodel began in 2016, with the focus being a seamless transition
between the original character and charm and the amenities of
today. Custom kitchen redesign includes laundry room, center
island, granite counters, farm sink, heated floors and crystal
knobs to mimic the original crystal door handles throughout.
Stunning William Bernoudy sunroom was built for his brother, who
lived in the home. Split upper floor plan: 1 staircase leads to 2
beds and a bath, the 2nd leads to a master with private patio, full
bath, additional bedroom and a dedicated office that could also
function as a nursery. Main level original wood floors refinished,
recent upgrades include architectural shingle roof, plumbing
including both stacks, windows, A/C and fence. Copper gutters,
downspouts and flashing. Entire home painted, inside and out.
Inviting private garden and patio.
The manager has listed the unit size as 2567 square feet.
The manager has listed the unit size as 2567 square feet.
Unit Size
2,567Ft²
Days on Market
-
Land Size
-
Price per sqft
$257
Property Type
House
Property Taxes
$7,748
HOA Dues
-
Year Built
1931
Price History
| Date / Event | Date | Event | Price |
|---|---|---|---|
| Oct 6, 2021 | No longer available | - | |
| No longer available | |||
| May 25, 2021 | Sold to Michael Delucia, Seana Delucia | $712,000 | |
| Sold to Michael Delucia, Seana Delucia | |||
| Apr 22, 2021 | In contract | - | |
| In contract | |||
| Apr 15, 2021 | Listed | $659,900 | |
| Listed | |||
| May 26, 2015 | Sold to David C Yenawine, Lynne E Y... | $472,500 | |
| Sold to David C Yenawine, Lynne E Y... | |||
Property Highlights
Fireplace
Air Conditioning
Garage
Building Info
Overview
Building
Neighborhood
Zoning
Geography
Comparables
Unit
Status
Status
Type
Beds
Baths
ft²
Price/ft²
Price/ft²
Asking Price
Listed On
Listed On
Closing Price
Sold On
Sold On
HOA + Taxes
In Contract
House
4
Beds
2
Baths
2,178 ft²
$303/ft²
$659,900
Mar 7, 2023
-
$445/mo
In Contract
House
4
Beds
2
Baths
2,250 ft²
$311/ft²
$699,900
Mar 24, 2023
-
$480/mo
In Contract
House
4
Beds
2.5
Baths
2,426 ft²
$299/ft²
$724,900
Mar 10, 2023
-
$628/mo























































































