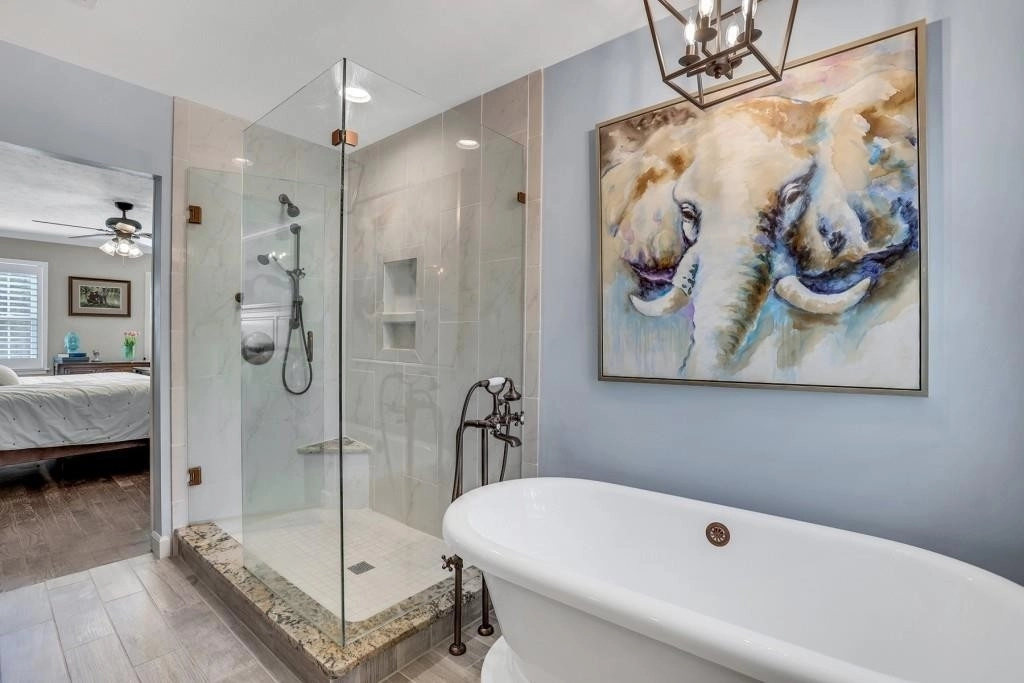$604,651*
●
House -
Off Market
3591 Hawfinch Court NE
Roswell, GA 30075
4 Beds
2.5 Baths,
1
Half Bath
3215 Sqft
$540,000 - $658,000
Reference Base Price*
0.78%
Since Jun 1, 2023
National-US
Primary Model
Sold May 01, 2023
$640,500
Buyer
Seller
$512,400
by Vanderbilt Mortgage And Financ
Mortgage Due May 01, 2053
Sold Aug 14, 2017
$385,000
Seller
$365,750
by Everett Financial
Mortgage Due Sep 01, 2047
About This Property
Welcome to 3591 Hawfinch Ct a beautifully renovated brick home on a
cul de sac in a wonderful school district! This spacious 4 bedroom,
2 and a half bathroom home on a basement with hardwoods throughout
and boasts a stunning kitchen with modern appliances, quartz
countertops, and plenty of cabinet space. Enjoy a cozy fireside
living room adjoined by a beautiful screened in porch overlooking a
large, fenced yard. The primary en suite bathroom has also been
recently updated and features a luxurious spa-like shower, dual
sinks, and a soaking tub. Upstairs also boasts 3 additional
bedrooms for guests and children. The finished bonus space in the
basement is perfect for a variety of uses, such as a home theater,
game room, or exercise area.
The manager has listed the unit size as 3215 square feet.
The manager has listed the unit size as 3215 square feet.
Unit Size
3,215Ft²
Days on Market
-
Land Size
0.35 acres
Price per sqft
$187
Property Type
House
Property Taxes
$364
HOA Dues
$795
Year Built
1982
Price History
| Date / Event | Date | Event | Price |
|---|---|---|---|
| May 8, 2023 | No longer available | - | |
| No longer available | |||
| May 1, 2023 | Sold to Thomas Dean Bubel | $640,500 | |
| Sold to Thomas Dean Bubel | |||
| Mar 28, 2023 | In contract | - | |
| In contract | |||
| Mar 23, 2023 | Listed | $599,999 | |
| Listed | |||
| Jul 30, 2017 | Listed | $385,000 | |
| Listed | |||
|
|
|||
|
Beautifully updated home on quiet and peaceful cul-de-sac street in
Hedgerow II. Neutral colors throughout. Popular award-winning
schools. Gorgeous hardwoods on main floor, upstairs hallway and
master bedroom. Stylish barn door leads to brand new, stunning
master bath. Enjoy the screened porch and adjoining deck that
overlooks private, wooded and fenced backyard. Finished basement
features 2 planked walls. This home is move-in ready!
The manager has listed the unit size as 2867 square…
|
|||
Property Highlights
Fireplace
Air Conditioning
Building Info
Overview
Building
Neighborhood
Geography
Comparables
Unit
Status
Status
Type
Beds
Baths
ft²
Price/ft²
Price/ft²
Asking Price
Listed On
Listed On
Closing Price
Sold On
Sold On
HOA + Taxes
In Contract
House
4
Beds
3.5
Baths
2,614 ft²
$249/ft²
$649,900
Feb 9, 2023
-
$930/mo
House
4
Beds
2.5
Baths
2,446 ft²
$260/ft²
$635,000
Mar 28, 2023
-
$1,194/mo
Active
House
5
Beds
3
Baths
4,085 ft²
$147/ft²
$600,000
Mar 31, 2023
-
$696/mo
In Contract
House
3
Beds
3
Baths
2,455 ft²
$203/ft²
$499,000
Mar 23, 2023
-
$307/mo
About East Cobb
Similar Homes for Sale

$600,000
- 5 Beds
- 3 Baths
- 4,085 ft²
Open House: Sun Apr 2, 8AM - 10AM

$655,100
- 5 Beds
- 3.5 Baths
- 3,240 ft²































































































