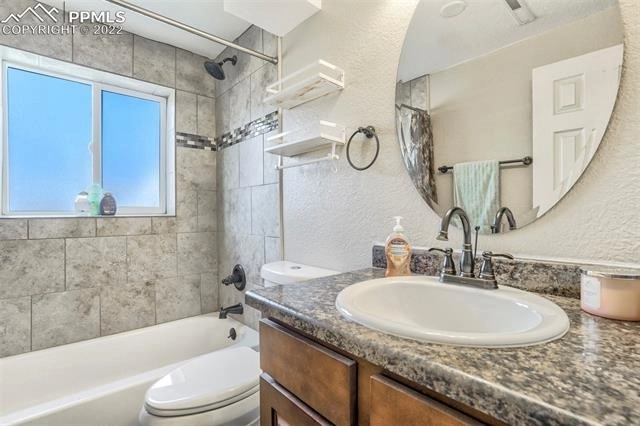

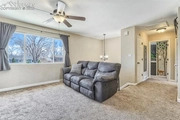








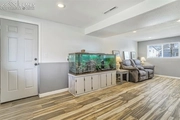


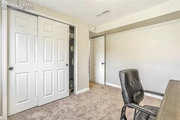








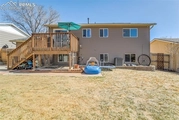

1 /
25
Map
$396,460*
●
House -
Off Market
3570 Dogwood Drive
Colorado Springs, CO 80910
4 Beds
2 Baths
1666 Sqft
$347,000 - $423,000
Reference Base Price*
2.98%
Since Apr 1, 2022
National-US
Primary Model
Sold Apr 21, 2022
$402,500
Seller
$382,936
by Fairway Independent Mortgage C
Mortgage Due May 01, 2052
Sold Sep 18, 2017
$220,000
Buyer
Seller
$216,015
by American Financing Corp
Mortgage Due Oct 01, 2047
About This Property
Pikes Peak Park gem! Located just southeast of downtown Colorado
Springs this bi-level home has so much to offer. Upgrades
throughout, including a new patio with underground drainage
-perfect for summer entertaining, new water heater & AC, and the
roof was replaced in 2018. This open floor plan includes two
bedrooms on the main level & two on the lower. Eat-in kitchen with
views directly into the backyard. SO MUCH LIGHT! Garden level
basement has garage & backyard access and lots of storage space.
The back yard features a freshly stained deck, 6' privacy fence,
and a newly updated shed/workshop complete with mini-split heating
and cooling, ventilation, and interior and exterior lights. This
home is centrally located with quick access to the Powers corridor
& Academy Blvd, close to multiple parks, and plenty of
shopping.
The manager has listed the unit size as 1666 square feet.
The manager has listed the unit size as 1666 square feet.
Unit Size
1,666Ft²
Days on Market
-
Land Size
0.16 acres
Price per sqft
$231
Property Type
House
Property Taxes
$86
HOA Dues
-
Year Built
1971
Price History
| Date / Event | Date | Event | Price |
|---|---|---|---|
| Apr 21, 2022 | Sold to Brittany Malina, Cregory Ma... | $402,500 | |
| Sold to Brittany Malina, Cregory Ma... | |||
| Mar 29, 2022 | No longer available | - | |
| No longer available | |||
| Mar 25, 2022 | Listed | $385,000 | |
| Listed | |||
| Jul 28, 2017 | Listed | $219,900 | |
| Listed | |||
|
|
|||
|
Prepare To Feel Right At Home With This Fully Renovated House*
Close To Schools,Shopping,And Fort Carson* This Home Is Literally
Move In Ready* New Vinyl Windows,Interior Paint,Light Fixtures,And
Flooring* Attached 1 Car Garage* Walking Inside And Upstairs You
Have The Living Room* The Eat In Kitchen Has New Tile
Flooring,Cabinets,Countertops,And Appliances To Be Installed*
Kitchen/Dining Room Walks Out To A Wood Deck* 2 Bedrooms Are On The
Upper Level And A Full Bath With New Tile Shower…
|
|||
Property Highlights
Air Conditioning
Garage
With View
Building Info
Overview
Building
Neighborhood
Zoning
Geography
Comparables
Unit
Status
Status
Type
Beds
Baths
ft²
Price/ft²
Price/ft²
Asking Price
Listed On
Listed On
Closing Price
Sold On
Sold On
HOA + Taxes
Sold
House
4
Beds
2
Baths
1,656 ft²
$217/ft²
$359,000
May 23, 2023
$359,000
Feb 2, 2024
$74/mo
Sold
House
4
Beds
2
Baths
1,851 ft²
$203/ft²
$375,000
Feb 7, 2024
$375,000
Apr 12, 2024
$85/mo
House
4
Beds
3
Baths
1,810 ft²
$215/ft²
$390,000
Feb 9, 2023
$390,000
Mar 9, 2023
$89/mo
Sold
House
4
Beds
2
Baths
1,786 ft²
$210/ft²
$375,000
Dec 8, 2023
$375,000
Apr 1, 2024
$82/mo
Sold
House
4
Beds
2
Baths
1,862 ft²
$218/ft²
$405,000
Feb 15, 2023
$405,000
Mar 21, 2023
$86/mo
Sold
House
4
Beds
2
Baths
1,237 ft²
$307/ft²
$380,000
Oct 22, 2022
$380,000
Dec 16, 2022
$71/mo
In Contract
House
4
Beds
2
Baths
1,886 ft²
$209/ft²
$395,000
Dec 2, 2023
-
$85/mo
In Contract
House
4
Beds
2
Baths
1,907 ft²
$189/ft²
$360,000
Aug 12, 2023
-
$89/mo
In Contract
House
3
Beds
2
Baths
1,634 ft²
$233/ft²
$379,900
Feb 26, 2024
-
$81/mo
Active
House
3
Beds
3
Baths
1,627 ft²
$237/ft²
$386,000
Mar 23, 2024
-
$176/mo
About Southeast Colorado Springs
Similar Homes for Sale
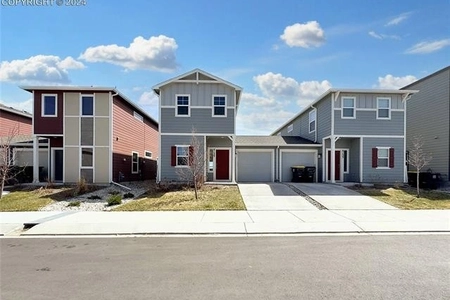
$386,000
- 3 Beds
- 3 Baths
- 1,627 ft²

$370,000
- 4 Beds
- 2 Baths
- 1,666 ft²



















