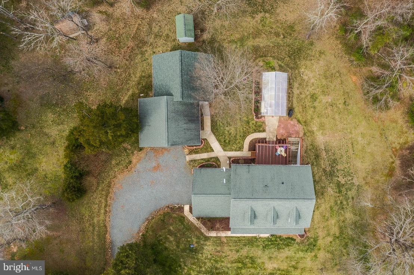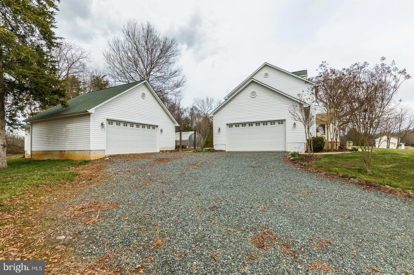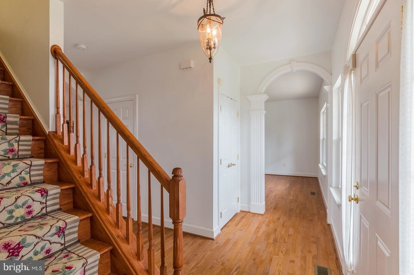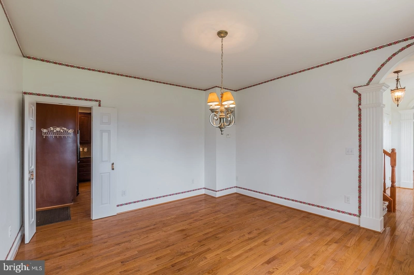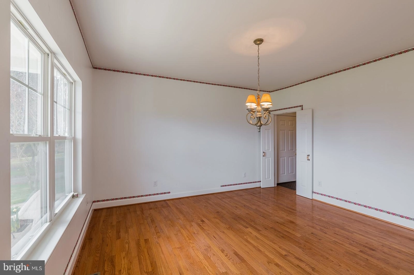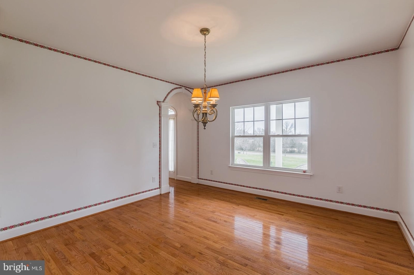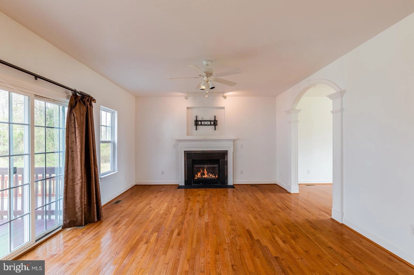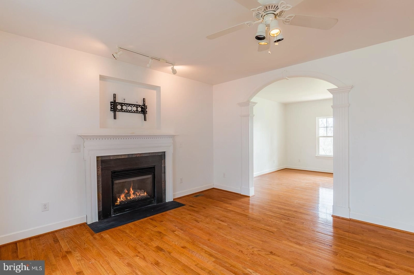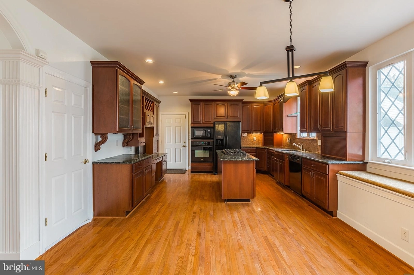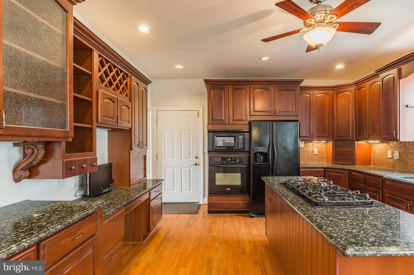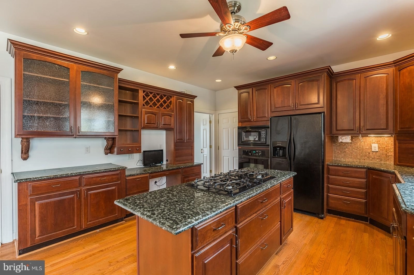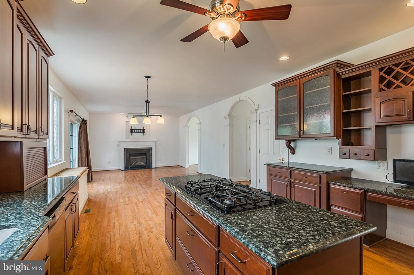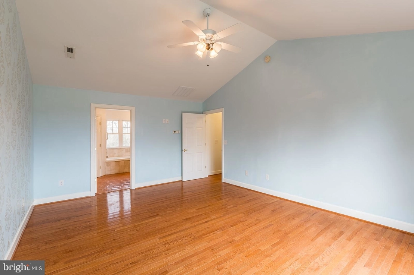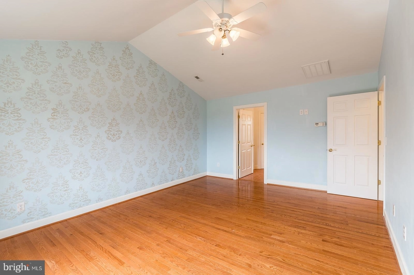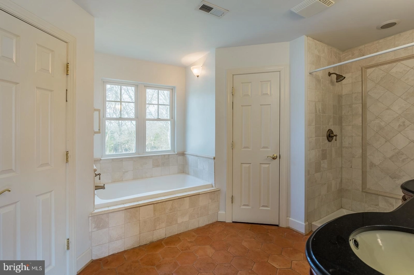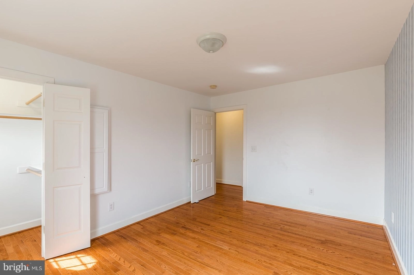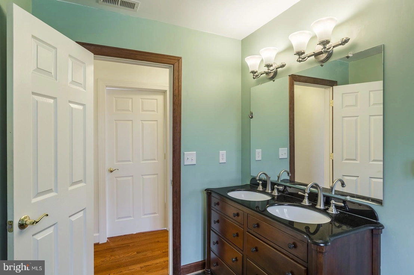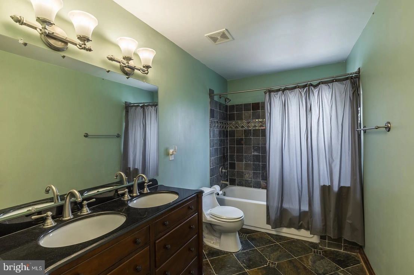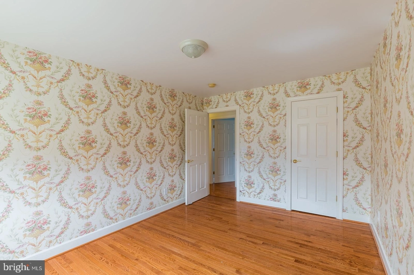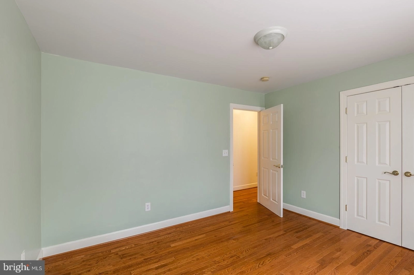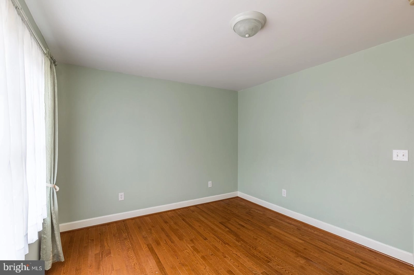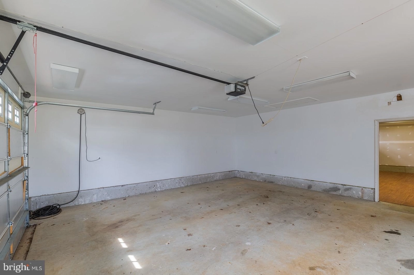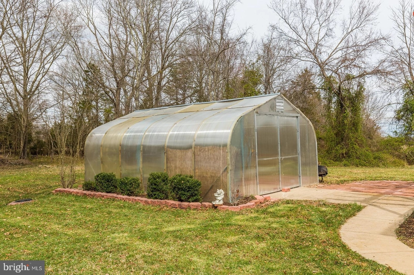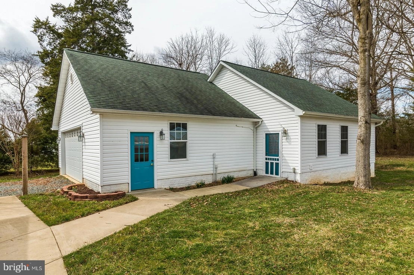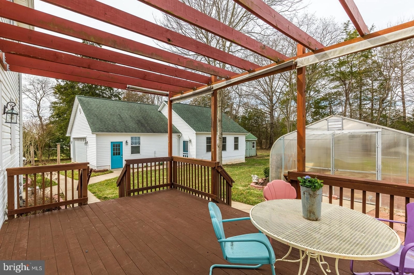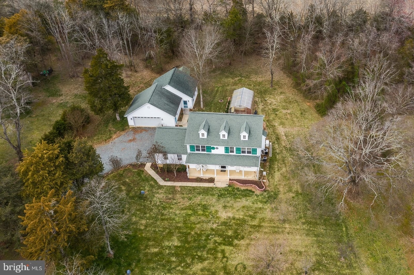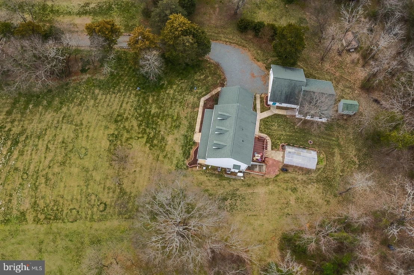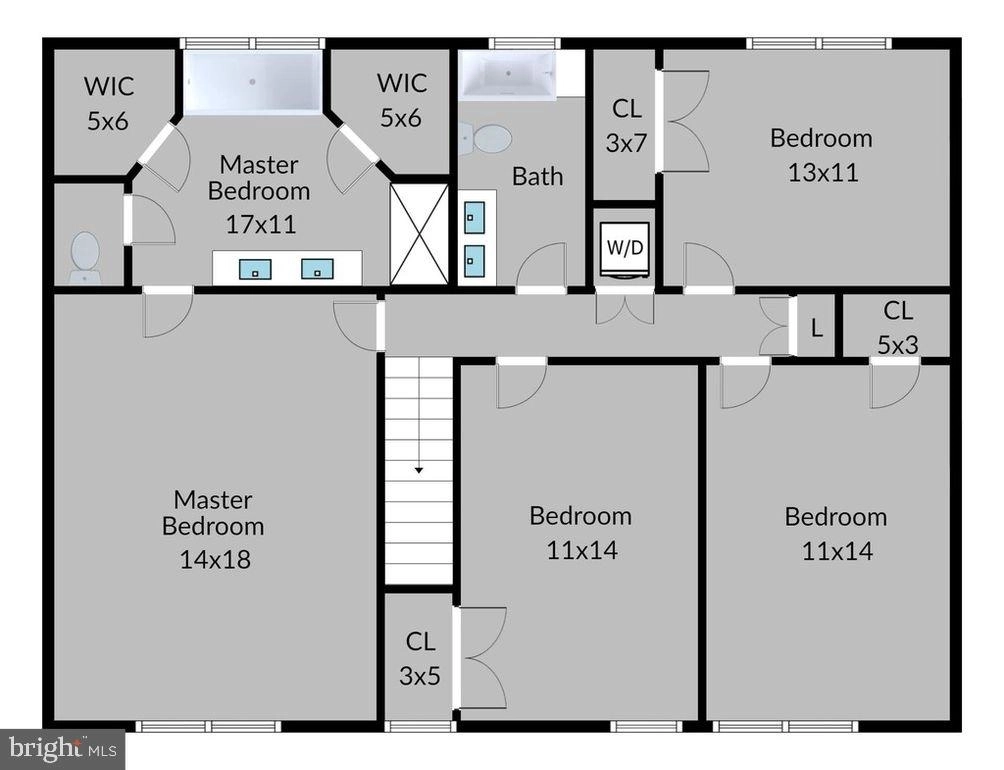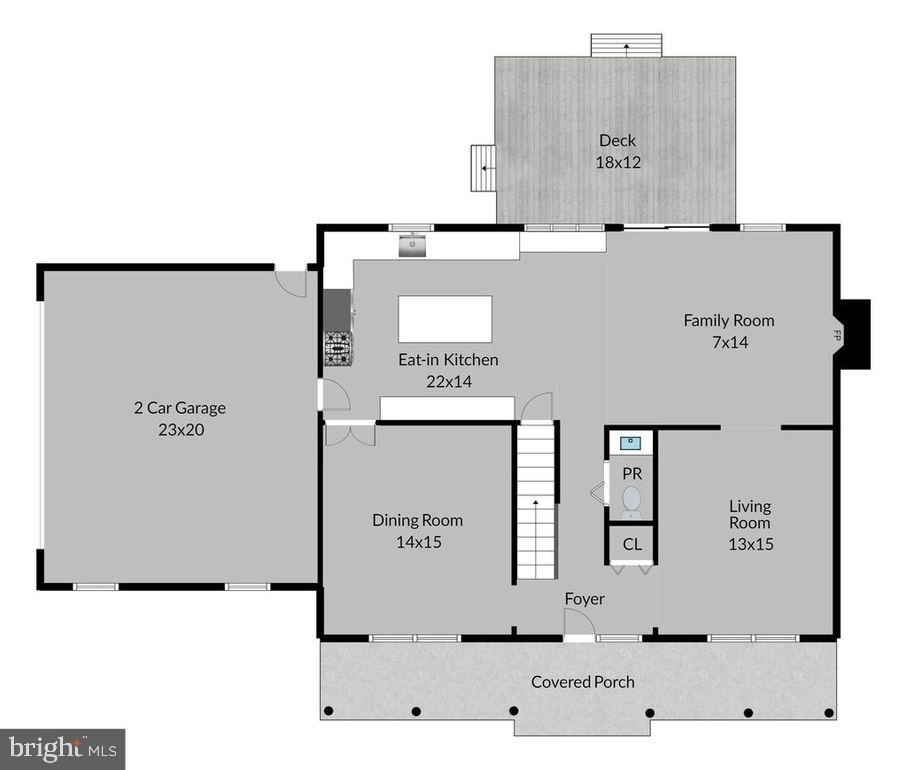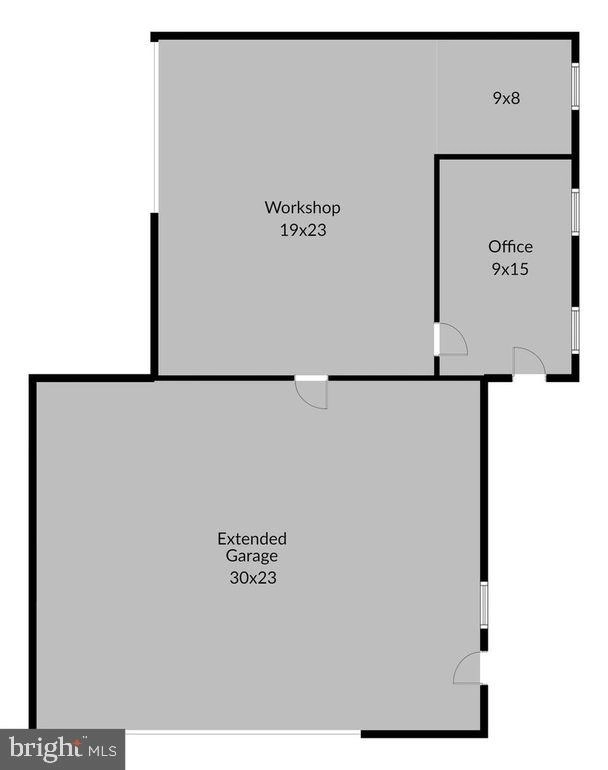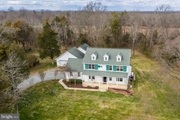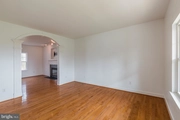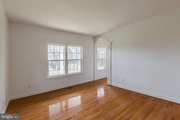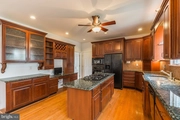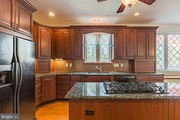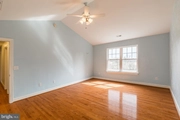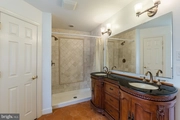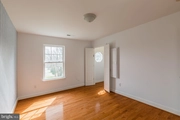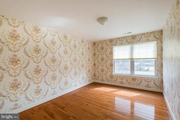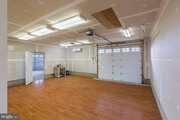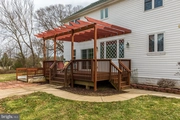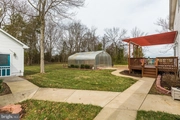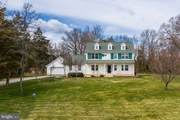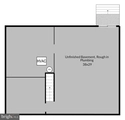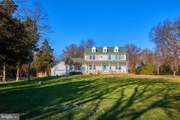$562,614*
●
House -
Off Market
3570 CATTLE LANDS DRIVE
CATLETT, VA 20119
4 Beds
3 Baths,
1
Half Bath
2400 Sqft
$450,000 - $548,000
Reference Base Price*
12.55%
Since Nov 1, 2021
National-US
Primary Model
Sold May 08, 2020
$495,000
Buyer
$346,500
by Mclean Mortgage Corporation
Mortgage
Sold Oct 27, 2008
$410,120
Buyer
Seller
$328,050
by Wells Fargo Bank
Mortgage
About This Property
This listing is available to show and accept backup offers. Forever
Home at the Top of the Hill! Get Away From It All at your
custom-built Country Estate on lovely private lot with 1.5 acres.
Lush green lawns, copse of trees in front (and back) with mature
landscaping chosen specifically for 3-seasons of blooms. Shows like
new. You can tell the owners planned to live here forever! You will
love your front porch with its amazing view toward unspoilable
countryside! Perfect for entertaining, the cool mix of casual and
formal makes this traditional haven both cozy and grand! Upon
entering you find gleaming Bruce solid hardwood floors throughout.
In this spacious, open floor plan you see wonderful custom
architectural mouldings with columns and arches opening into each
area. The roomy entry leads you to dining room on the left, living
room to the right and straight ahead is the large open space that
is gourmet kitchen, spacious breakfast area with window seat and
den with fireplace. Cooks will love the 42" solid cherry cabinets
with all the upgrades and large center island. Command Central's at
the built-in desk area. Specialty granites throughout the house!
Powder room with vessel sink, marble and adorable cabinet.
Upstairs, discover your vaulted Master with en-suite bath and
gorgeous marble shower, large soaking tub and his-and-hers closets.
Gorgeous cabinetry. Three generously-sized additional bedrooms, all
with walk-in closets! Luxurious tile and double-sinks in roomy
hallway bath. Convenient hall stack-laundry closet created space
for incredible, dreamy closet in 4th bedroom for our teenage
clotheshorse! All closets have automatic lights and built-in WOOD
shelving. 2-car attached garage. *** In back, there is an
additional 2-1/2 car garage leading to same-size shop space for
home business, car collection or rental income (1400+ feet with
HVAC and attic). Double-sized deck, patio, real sidewalks and
lovely wooded area in the back. For the horticulturist, the large
greenhouse held an endless pool/hot-tub (so it's fully-wired).
Terrific tasting water: Kinetico said this well (new pump 2018) is
the only sweet well they knew of in the county. Never run out of
hot water again with your energy-efficient demand hot water heater
(2017) and oversized pressure tank. Whole house generator. ***This
sweet deal won't last! ***All items between stars not included in
typical online estimates***
The manager has listed the unit size as 2400 square feet.
The manager has listed the unit size as 2400 square feet.
Unit Size
2,400Ft²
Days on Market
-
Land Size
1.51 acres
Price per sqft
$208
Property Type
House
Property Taxes
$4,355
HOA Dues
-
Year Built
2008
Price History
| Date / Event | Date | Event | Price |
|---|---|---|---|
| Oct 6, 2021 | No longer available | - | |
| No longer available | |||
| May 8, 2020 | Sold to Larry Payne, Lisa Anne Harsh | $495,000 | |
| Sold to Larry Payne, Lisa Anne Harsh | |||
| Apr 7, 2020 | In contract | - | |
| In contract | |||
| Mar 9, 2020 | Listed | $499,900 | |
| Listed | |||
| May 4, 2019 | No longer available | - | |
| No longer available | |||
Show More

Property Highlights
Fireplace
Air Conditioning




