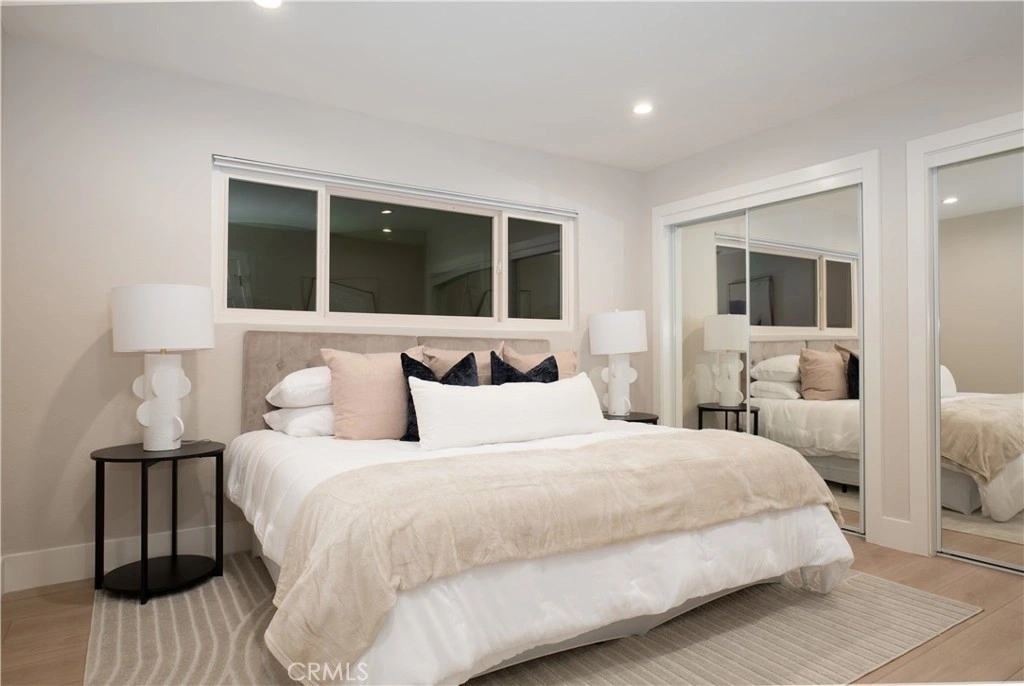





















































1 /
54
Map
$2,649,000
●
House -
For Sale
3563 Twin Lake
Westlake Village, CA 91361
5 Beds
3.5 Baths,
1
Half Bath
3755 Sqft
$13,388
Estimated Monthly
$380
HOA / Fees
4.36%
Cap Rate
About This Property
Welcome to this stunning and modern residence nestled in the
esteemed Parkwood Estates. This elegant 5-bedroom, 4-bathroom
home offers a wealth of luxurious amenities and breathtaking
panoramic views. Oversized windows flood the home with natural
light, creating a seamless blend of modernity and sophistication in
this open floorpan. One of the home's many standout features
is the chef's kitchen, outfitted with high-quality Thermador and
Bosch appliances, and a walk-in pantry complete with a built-in
convection microwave. The kitchen seamlessly connects to the
formal dining room, family room, living room, and a charming
kitchen eating area with a bay window. Visitors or family
members can enjoy a stylish overnight stay in the lower level guest
suite, complete with an attached full bathroom and access to a
private courtyard. On the upper level, the expansive
primary suite presents a gas/wood-burning fireplace, expansive
walk-in closet, and a luxurious bathroom offering serene views.
Indulge in a relaxing soak in the sunken tub or unwind in the
large walk-in shower. Further down the hall, you'll discover
3 oversized bedrooms, two of which feature sizable terraces with
views! These 3 rooms share a lovely guest bathroom with two
sinks, a tub, and two showers! The backyard is an exceptional
retreat for hosting unforgettable gatherings. You'll enjoy
majestic mountain views, a saltwater pool, gas fire pit,
outdoor kitchen, and covered patio for al fresco dining. As
the proverbial cherry on top, the solar panel system decreases
electricity usage, while the artificial turf minimizes water
consumption. What more could you ask for ? This home
harmoniously combines modern luxury with stunning natural
surroundings and practicality. By the way, for individuals
seeking passive income opportunities, the main floor guest suite is
ideal for a junior ADU. Adding a kitchen would be effortless,
as there is a wet bar with cabinets and quartz countertops on the
other side of the wall. This room also features two private
entrances. Schedule your private tour today and
experience the epitome of refined living.
The manager has listed the unit size as 3755 square feet.
The manager has listed the unit size as 3755 square feet.
Unit Size
3,755Ft²
Days on Market
18 days
Land Size
0.44 acres
Price per sqft
$705
Property Type
House
Property Taxes
-
HOA Dues
$380
Year Built
1975
Listed By
Last updated: 8 days ago (MRMLSCA #SR24071892)
Price History
| Date / Event | Date | Event | Price |
|---|---|---|---|
| Apr 11, 2024 | Listed by Compass | $2,649,000 | |
| Listed by Compass | |||
| Feb 20, 2024 | No longer available | - | |
| No longer available | |||
| Feb 18, 2024 | Listed by Compass | $2,749,500 | |
| Listed by Compass | |||

|
|||
|
Schedule your private tour today and experience the epitome of
refined living.
The manager has listed the unit size as 3755 square feet.
|
|||
| Sep 2, 2023 | No longer available | - | |
| No longer available | |||
| Sep 1, 2023 | Sold | $1,950,000 | |
| Sold | |||
Show More

Property Highlights
Air Conditioning
Exterior Details
Pool Information
Pool




























































