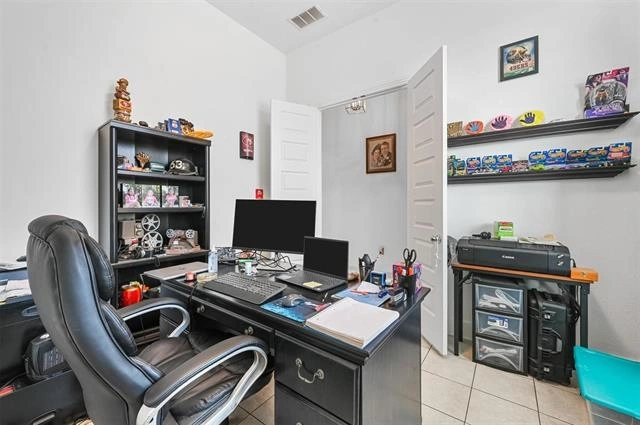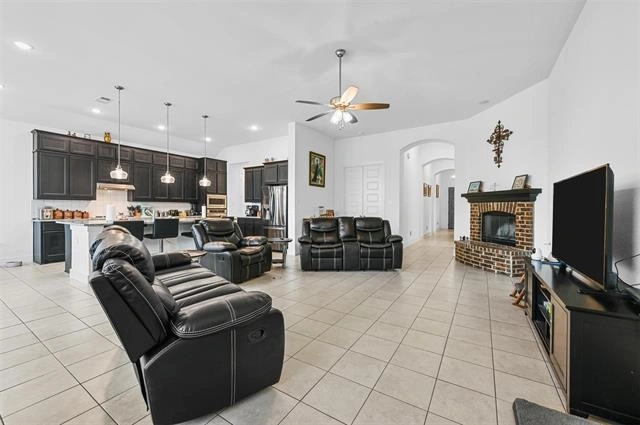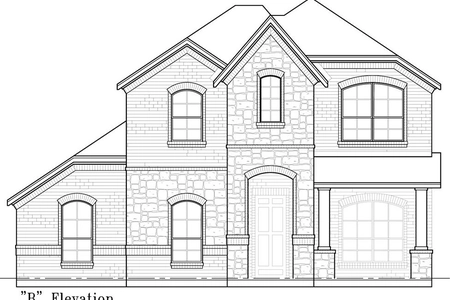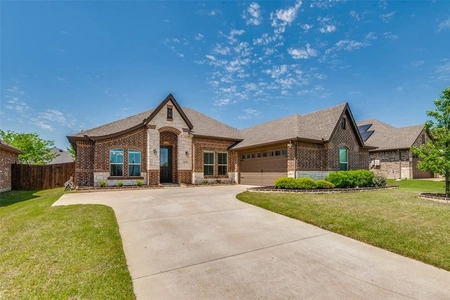








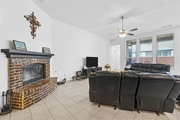

















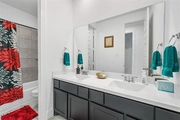









1 /
37
Map
$414,999
↓ $5K (1.2%)
●
House -
For Sale
355 Wolf Creek Drive
Waxahachie, TX 75165
4 Beds
1 Bath,
1
Half Bath
2936 Sqft
$2,776
Estimated Monthly
$33
HOA / Fees
5.24%
Cap Rate
About This Property
Step inside this beautiful, like-new Highland home in The Cove,
featuring a seamless blend of modern design and comfort. The tiled
flooring throughout adds elegance, complementing the 4 bedrooms and
3 full baths. The primary bedroom is generously sized, offering a
sitting area, an en suite with a garden tub and separate shower,
separate vanities, and a large walk-in closet. The expansive
kitchen is a chef's delight, featuring gas cooktop, granite
countertops, ample prep space, a large island with beautiful
pendant lighting overlooks the family room, creating an ideal space
for entertaining. A raised hearth fireplace adds warmth to the
living area, while an office and a separate bonus room provide
versatility-all on one level for convenience. Outside, the large
backyard area and covered patio offer additional spaces to unwind
and entertain. Zoned for the highly sought after Simpson Elementary
in the excellent Waxahachie ISD, don't miss the chance to make this
one your own.
Unit Size
2,936Ft²
Days on Market
55 days
Land Size
0.17 acres
Price per sqft
$141
Property Type
House
Property Taxes
$704
HOA Dues
$33
Year Built
2018
Listed By
Last updated: 4 days ago (NTREIS #20555349)
Price History
| Date / Event | Date | Event | Price |
|---|---|---|---|
| Apr 14, 2024 | Price Decreased |
$414,999
↓ $5K
(1.2%)
|
|
| Price Decreased | |||
| Mar 31, 2024 | Price Decreased |
$419,999
↓ $5K
(1.2%)
|
|
| Price Decreased | |||
| Mar 28, 2024 | Price Decreased |
$424,999
↓ $1
(0%)
|
|
| Price Decreased | |||
| Mar 9, 2024 | Listed by John Hill, Broker | $425,000 | |
| Listed by John Hill, Broker | |||



|
|||
|
Step inside this beautiful, like-new Highland home in The Cove,
featuring a seamless blend of modern design and comfort. The tiled
flooring throughout adds elegance, complementing the 4 bedrooms and
3 full baths. The primary bedroom is generously sized, offering a
sitting area, an en suite with a garden tub and separate shower,
separate vanities, and a large walk-in closet. The expansive
kitchen is a chef's delight, featuring gas cooktop, granite
countertops, ample prep space, a large…
|
|||
Property Highlights
Air Conditioning
Fireplace
Garage
Parking Details
Has Garage
Attached Garage
Garage Length: 36
Garage Width: 20
Garage Spaces: 3
Parking Features: 0
Interior Details
Interior Information
Interior Features: Cable TV Available, Decorative Lighting, Granite Counters, High Speed Internet Available, Kitchen Island, Open Floorplan, Pantry, Walk-In Closet(s)
Appliances: Dishwasher, Disposal, Electric Oven, Gas Cooktop, Microwave, Plumbed For Gas in Kitchen
Flooring Type: Ceramic Tile
Bedroom1
Dimension: 11.00 x 11.00
Level: 1
Bedroom2
Dimension: 11.00 x 17.00
Level: 1
Bedroom3
Dimension: 11.00 x 16.00
Level: 1
Features: Walk-in Closet(s)
Bath-Full1
Dimension: 5.00 x 8.00
Level: 1
Features: Dual Sinks
Bath-Full2
Dimension: 6.00 x 10.00
Level: 1
Features: Built-in Cabinets
Bonus Room
Dimension: 6.00 x 10.00
Level: 1
Features: Built-in Cabinets
Office
Dimension: 6.00 x 10.00
Level: 1
Features: Built-in Cabinets
Utility Room
Dimension: 6.00 x 10.00
Level: 1
Features: Built-in Cabinets
Fireplace Information
Has Fireplace
Gas Starter, Living Room, Wood Burning
Fireplaces: 1
Exterior Details
Property Information
Listing Terms: Cash, Conventional, FHA, VA Loan
Building Information
Foundation Details: Slab
Roof: Composition, Shingle
Window Features: Window Coverings
Construction Materials: Brick
Outdoor Living Structures: Covered, Rear Porch
Lot Information
Few Trees, Interior Lot, Landscaped, Subdivision
Lot Size Source: Assessor
Lot Size Acres: 0.1650
Financial Details
Tax Block: 34
Tax Lot: 2
Unexempt Taxes: $8,453
Utilities Details
Cooling Type: Ceiling Fan(s), Central Air
Heating Type: Central
Location Details
HOA/Condo/Coop Fee Includes: Management Fees
HOA Fee: $400
HOA Fee Frequency: Annually
Building Info
Overview
Building
Neighborhood
Geography
Comparables
Unit
Status
Status
Type
Beds
Baths
ft²
Price/ft²
Price/ft²
Asking Price
Listed On
Listed On
Closing Price
Sold On
Sold On
HOA + Taxes
Active
House
4
Beds
3.5
Baths
2,892 ft²
$138/ft²
$399,900
Nov 11, 2023
-
$375/mo
In Contract
House
4
Beds
3
Baths
2,759 ft²
$170/ft²
$470,000
Jan 10, 2024
-
$400/mo
Active
House
4
Beds
2
Baths
2,384 ft²
$172/ft²
$410,000
Apr 20, 2024
-
$400/mo
Active
House
4
Beds
2
Baths
2,042 ft²
$203/ft²
$414,000
Mar 17, 2024
-
$400/mo









