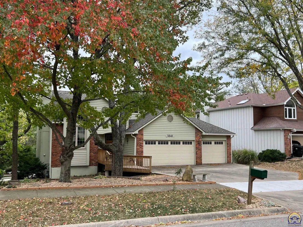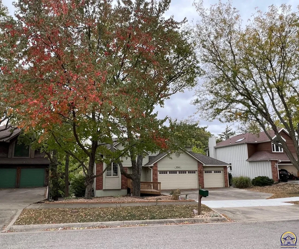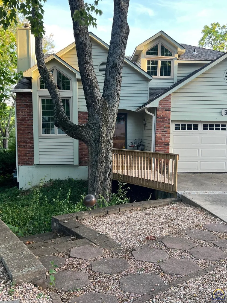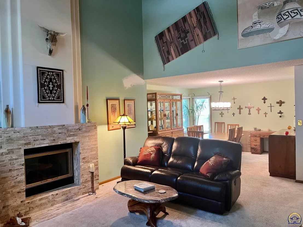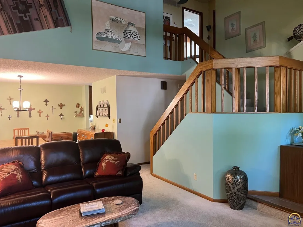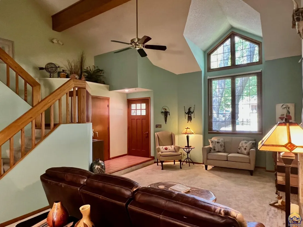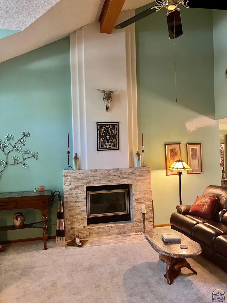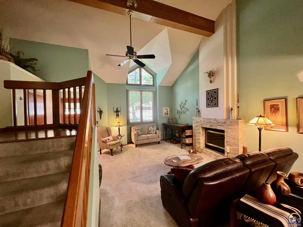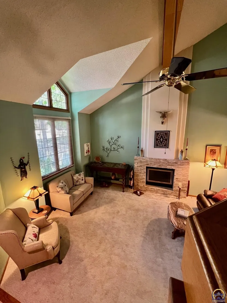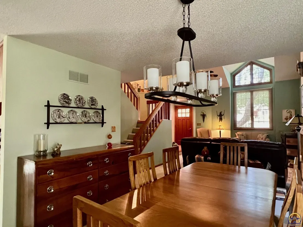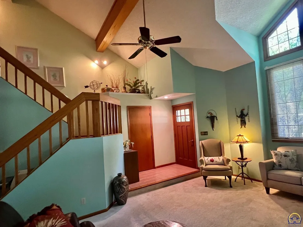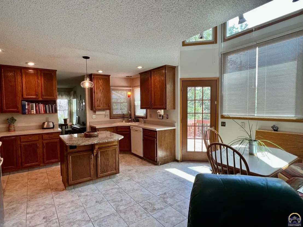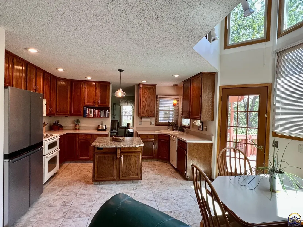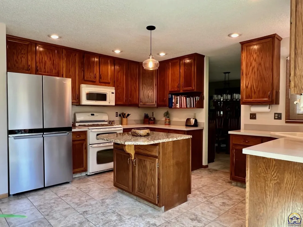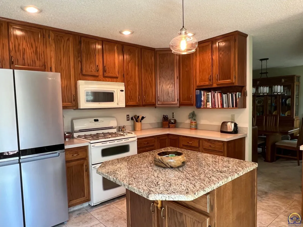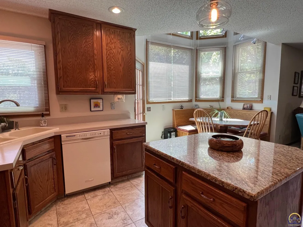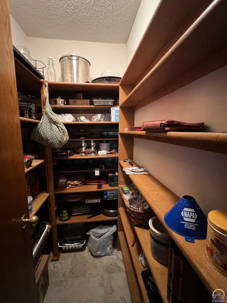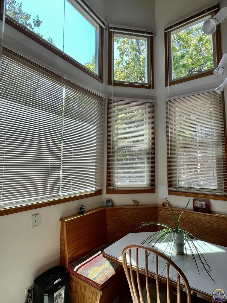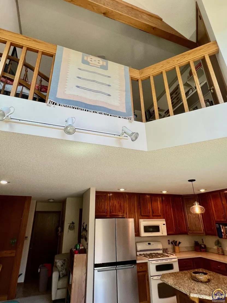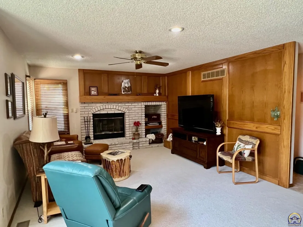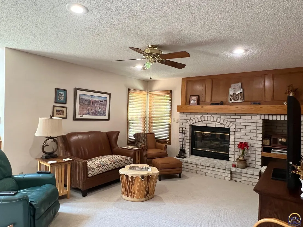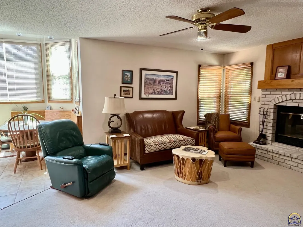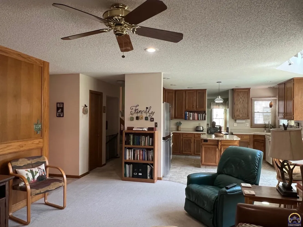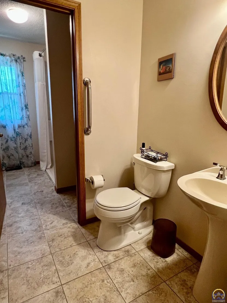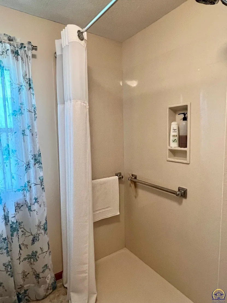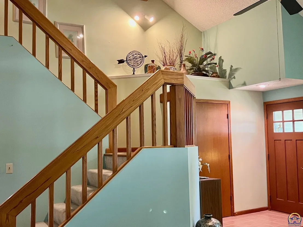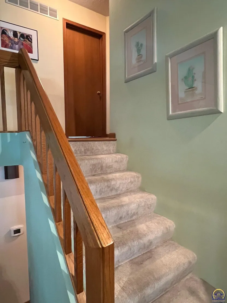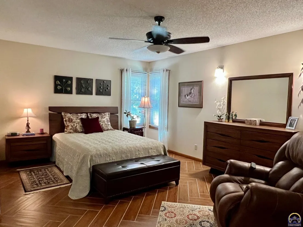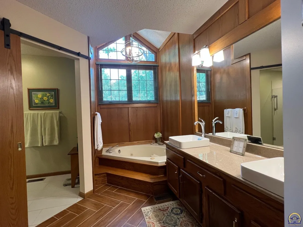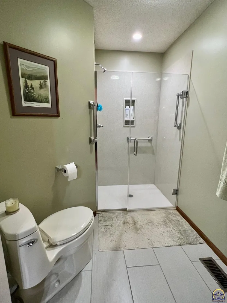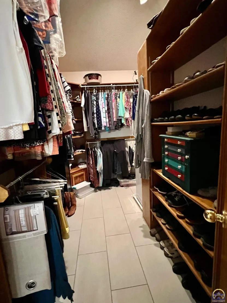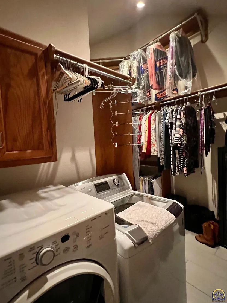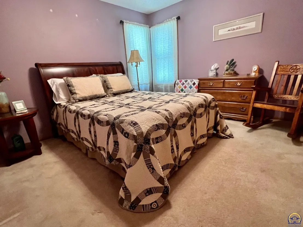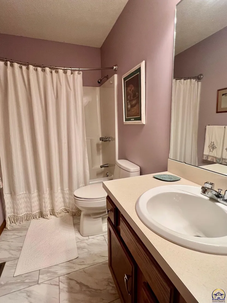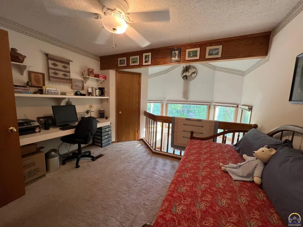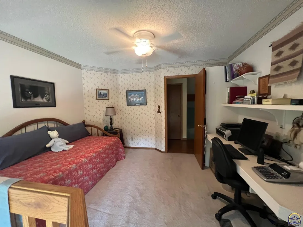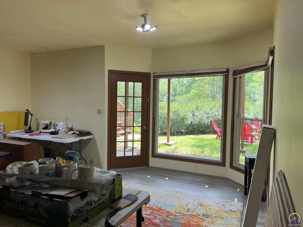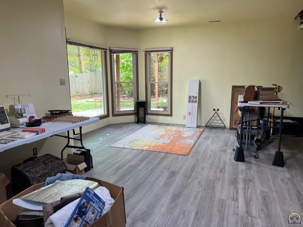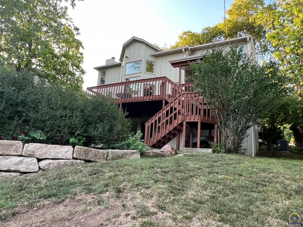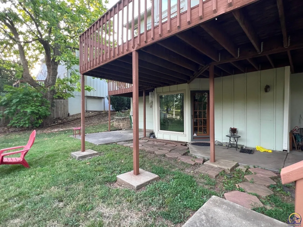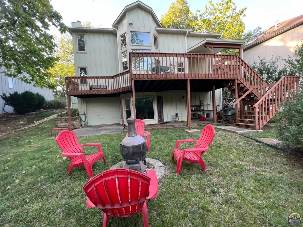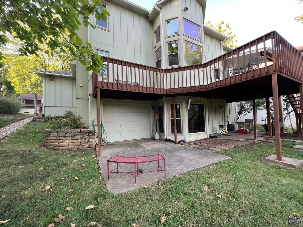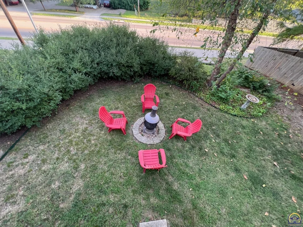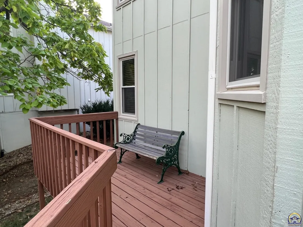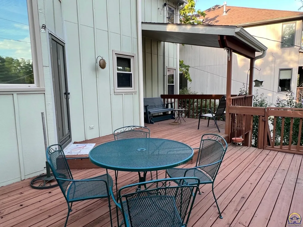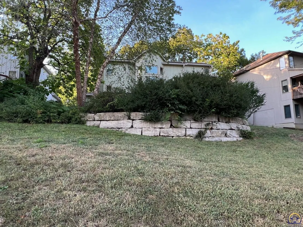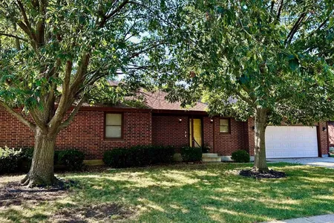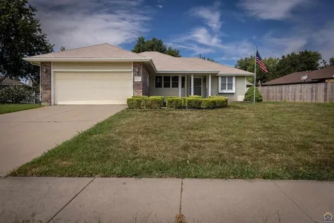$256,000 - $312,000
●
House -
Off Market
3541 SW Summerwood CT
Topeka, KS 66614
3 Beds
3 Baths
2237 Sqft
Sold Mar 18, 2024
$370,205
Buyer
Seller
$278,350
by Fairway Independent Mtg Corp
Mortgage Due Apr 01, 2054
About This Property
Walls of windows with day lite absolutely everywhere in this
gorgeous, walkout, dramatic 1-1/2 story entry with luxurious Great
Room. Gas fireplace, opn flr plan to Formal dining area.
Large Kitchen with Granite island, w/I pantry, sunny`
Breakfast nook opens to Hearth Rm with fireplace with gas
starter. New full bath & w/I Onyx Shower. Upper level
boasts sensational, recently remodeled primary En Suite with HUGE
w/I closet, laundry Rm, whirlpool tub, skylight and double
vanities, plus Add'l 2 BR's (1 PERFECT for office with w/I
closet) and 2nd full bath. Downstairs to w/o bsmt has small
finished area could be used for sewing rm, 2nd office or play Rm
for kiddos sleepover nights. (Plumbed for 4th Ba) incl 4th
car 20x14 garage and remaining approx. 835 sq ft is unfinished for
storage or future expansion. Three airy living levels plus a
multi-tiered deck overlooking firepit area with natural privacy.
3-car garage on main floor. Plenty of space for plenty
of fun. This grand home offers GREAT living indoors and out!
Just 2 blocks to Genesis Fitness and ½ mile to interstate!
So convenient! Check your wish list. It might just all
be here for you! Move in before the Holidays!
The manager has listed the unit size as 2237 square feet.
The manager has listed the unit size as 2237 square feet.
Unit Size
2,237Ft²
Days on Market
-
Land Size
-
Price per sqft
$127
Property Type
House
Property Taxes
$411
HOA Dues
-
Year Built
1988
Price History
| Date / Event | Date | Event | Price |
|---|---|---|---|
| Mar 18, 2024 | Sold to Christopher J Kennedy | $370,205 | |
| Sold to Christopher J Kennedy | |||
| Mar 16, 2024 | No longer available | - | |
| No longer available | |||
| Feb 28, 2024 | In contract | - | |
| In contract | |||
| Feb 24, 2024 | Price Decreased |
$284,980
↓ $10K
(3.4%)
|
|
| Price Decreased | |||
| Feb 9, 2024 | Price Decreased |
$294,980
↓ $5K
(1.7%)
|
|
| Price Decreased | |||
Show More

Property Highlights
Fireplace
Building Info
Overview
Building
Neighborhood
Zoning
Geography
Comparables
Unit
Status
Status
Type
Beds
Baths
ft²
Price/ft²
Price/ft²
Asking Price
Listed On
Listed On
Closing Price
Sold On
Sold On
HOA + Taxes
House
4
Beds
3
Baths
2,548 ft²
$108/ft²
$275,000
Aug 29, 2023
-
$372/mo
In Contract
House
4
Beds
2.5
Baths
2,600 ft²
$119/ft²
$309,000
Oct 28, 2023
-
$245/mo
Active
House
4
Beds
2
Baths
2,541 ft²
$102/ft²
$259,900
Sep 30, 2023
-
$286/mo


