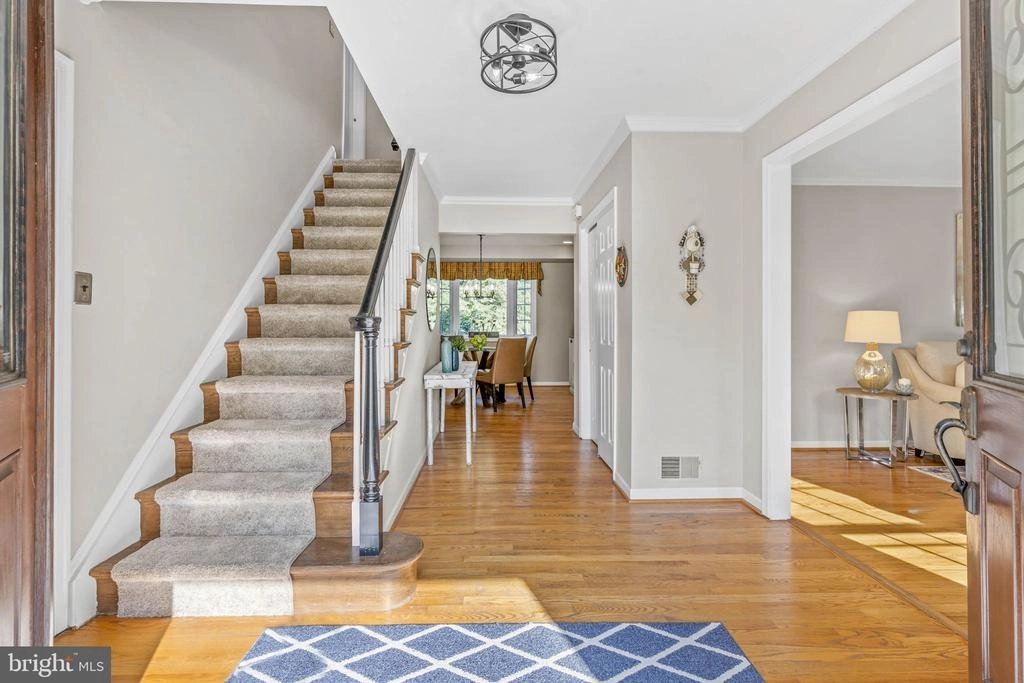Delaware


354 HIGH RIDGE RD

























































1 /
57
Map
$850,000
●
House -
Off Market
354 HIGH RIDGE RD
CHADDS FORD, PA 19317
4 Beds
4 Baths,
1
Half Bath
3668 Sqft
$821,931
RealtyHop Estimate
-0.37%
Since Nov 1, 2023
National-US
Primary Model
About This Property
Welcome to your dream home in Chadds Ford! This stunning center
hall colonial boasts 4 spacious bedrooms and 3.5 updated bathrooms,
providing ample space for your family's comfort. Nestled on a
serene 1.3-acre lot, the property exudes tranquility.
As you approach, you'll be greeted by a picturesque circular driveway, enhancing the home's professionally landscaped curb appeal. Relax and enjoy the outdoors year-round on the screened-in porch or the expansive multi-tiered deck, perfect for entertaining guests.
Recent updates include a new Carrier HVAC system, ensuring both comfort and energy efficiency, in addition to new Hardiplank siding, Silverline windows, and an architectural shingled roof, ensuring both aesthetic appeal and peace of mind. Inside, the large lower level with full bath offers additional space for recreation and relaxation.
The home boasts an ideal open kitchen to family room concept, with new sliders that open to the stillness of the porch and its beautiful vistas. The baths and kitchen have been thoughtfully updated with modern amenities and style. The kitchen also features a custom copper farm sink and oven hood. A convenient first-floor office space caters to your work-from-home needs.
This home is ideally located in the award- winning Unionville-Chadds Ford School District in one of the most sought-after neighborhoods in Chadds Ford with proximity to shopping, grocery stores, and the scenic Brandywine Creek State Park. The neighborhood, characterized by custom-built homes, is a testament to its charm and desirability.
Experience the epitome of gracious living in this Chadds Ford treasure, where every detail has been meticulously curated for your enjoyment and comfort. Make this beautiful property your forever home!
Seller is a licensed real estate agent.
As you approach, you'll be greeted by a picturesque circular driveway, enhancing the home's professionally landscaped curb appeal. Relax and enjoy the outdoors year-round on the screened-in porch or the expansive multi-tiered deck, perfect for entertaining guests.
Recent updates include a new Carrier HVAC system, ensuring both comfort and energy efficiency, in addition to new Hardiplank siding, Silverline windows, and an architectural shingled roof, ensuring both aesthetic appeal and peace of mind. Inside, the large lower level with full bath offers additional space for recreation and relaxation.
The home boasts an ideal open kitchen to family room concept, with new sliders that open to the stillness of the porch and its beautiful vistas. The baths and kitchen have been thoughtfully updated with modern amenities and style. The kitchen also features a custom copper farm sink and oven hood. A convenient first-floor office space caters to your work-from-home needs.
This home is ideally located in the award- winning Unionville-Chadds Ford School District in one of the most sought-after neighborhoods in Chadds Ford with proximity to shopping, grocery stores, and the scenic Brandywine Creek State Park. The neighborhood, characterized by custom-built homes, is a testament to its charm and desirability.
Experience the epitome of gracious living in this Chadds Ford treasure, where every detail has been meticulously curated for your enjoyment and comfort. Make this beautiful property your forever home!
Seller is a licensed real estate agent.
Unit Size
3,668Ft²
Days on Market
38 days
Land Size
1.09 acres
Price per sqft
$225
Property Type
House
Property Taxes
$845
HOA Dues
-
Year Built
1979
Last updated: 7 months ago (Bright MLS #PADE2053946)
Price History
| Date / Event | Date | Event | Price |
|---|---|---|---|
| Oct 31, 2023 | Sold to Sanket Ghanekar, Xiaowen Li | $850,000 | |
| Sold to Sanket Ghanekar, Xiaowen Li | |||
| Sep 24, 2023 | In contract | - | |
| In contract | |||
| Sep 18, 2023 | Listed by Long & Foster Real Estate, Inc. | $825,000 | |
| Listed by Long & Foster Real Estate, Inc. | |||
| Oct 16, 2002 | Sold to Alan B Horowitz, Stacy A Ho... | $408,000 | |
| Sold to Alan B Horowitz, Stacy A Ho... | |||
Property Highlights
Garage
Air Conditioning
Fireplace


























































