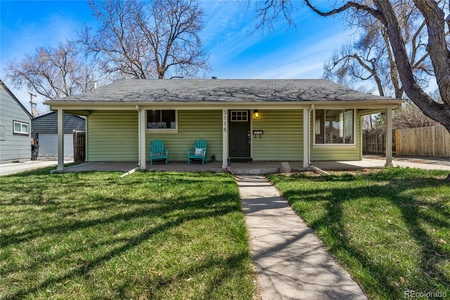























1 /
24
Map
$765,000
●
House -
Off Market
3536 S Holly Street
Denver, CO 80237
6 Beds
3 Baths
2778 Sqft
$776,203
RealtyHop Estimate
7.11%
Since Nov 1, 2021
CO-Denver
Primary Model
About This Property
Over $145,000 invested in remodel of this beautiful ranch home in
the coveted Southmoor Park neighborhood. Improvements
include: A Professional Interior Designer Consulted for the Project
(6K), Complete Kitchen and Laundry Remodel (38K), All 3 Bathrooms
(19K), New Interior Paint and Drywall (19K), New Sewer, Electric
Service, Furnace and Hot Water Heater (13K), New Roof (12K), New
Windows (11K), Refinished and Extended Hardwood (9K), and New
Exterior Paint, Doors, Lighting, etc. The attention to detail
and finish quality of this home, top to bottom, is incredibly well
done. Outdoor lovers will enjoy the almost a quarter of an acre
lot, perfect for entertaining, and the close proximity to the
Highline Canal Trail and Cherry Creek State Park. The home has easy
access to downtown, Denver Tech Center, and Cherry Creek via nearby
light rail, I-25, and I-225 and is just around the corner from the
shops, dining, and fitness options of the renovated Happy Canyon
Shopping Center. Don't miss out on this stunningly remodeled
south-central Denver home!
Unit Size
2,778Ft²
Days on Market
29 days
Land Size
0.23 acres
Price per sqft
$261
Property Type
House
Property Taxes
$211
HOA Dues
-
Year Built
1957
Last updated: 2 months ago (REcolorado MLS #REC2968334)
Price History
| Date / Event | Date | Event | Price |
|---|---|---|---|
| Oct 25, 2021 | Sold to Melissa J Baldwin | $765,000 | |
| Sold to Melissa J Baldwin | |||
| Sep 22, 2021 | Listed by Remax Nexus | $724,700 | |
| Listed by Remax Nexus | |||
| Nov 4, 2004 | Sold to Greg W Noonan, Lynn A Noonan | $277,000 | |
| Sold to Greg W Noonan, Lynn A Noonan | |||
Property Highlights
Air Conditioning
Fireplace
Garage
Building Info
Overview
Building
Neighborhood
Zoning
Geography
Comparables
Unit
Status
Status
Type
Beds
Baths
ft²
Price/ft²
Price/ft²
Asking Price
Listed On
Listed On
Closing Price
Sold On
Sold On
HOA + Taxes
House
6
Beds
3
Baths
2,787 ft²
$276/ft²
$768,000
Mar 25, 2021
$768,000
Apr 29, 2021
$230/mo
Sold
House
6
Beds
3
Baths
2,502 ft²
$330/ft²
$825,000
Mar 15, 2024
$825,000
Apr 30, 2024
$163/mo
House
5
Beds
3
Baths
2,687 ft²
$214/ft²
$575,000
Aug 4, 2022
$575,000
Feb 23, 2023
$229/mo
House
5
Beds
3
Baths
2,720 ft²
$322/ft²
$875,000
Mar 10, 2022
$875,000
Apr 8, 2022
$253/mo
House
5
Beds
3
Baths
2,844 ft²
$243/ft²
$690,000
Sep 3, 2022
$690,000
Nov 21, 2022
$185/mo
House
5
Beds
3
Baths
2,432 ft²
$376/ft²
$915,000
Feb 24, 2022
$915,000
Mar 23, 2022
$211/mo
In Contract
House
5
Beds
3
Baths
2,167 ft²
$323/ft²
$699,000
Apr 23, 2024
-
$261/mo
In Contract
House
4
Beds
3
Baths
2,788 ft²
$282/ft²
$785,000
Apr 3, 2024
-
$243/mo
Active
House
4
Beds
3
Baths
2,674 ft²
$271/ft²
$725,000
Mar 29, 2024
-
$258/mo
In Contract
House
4
Beds
3
Baths
3,053 ft²
$251/ft²
$765,000
Mar 13, 2024
-
$259/mo
Active
House
4
Beds
3
Baths
2,100 ft²
$369/ft²
$775,000
Mar 28, 2024
-
$248/mo
Active
House
3
Beds
2
Baths
1,732 ft²
$369/ft²
$639,000
Apr 9, 2024
-
$251/mo































