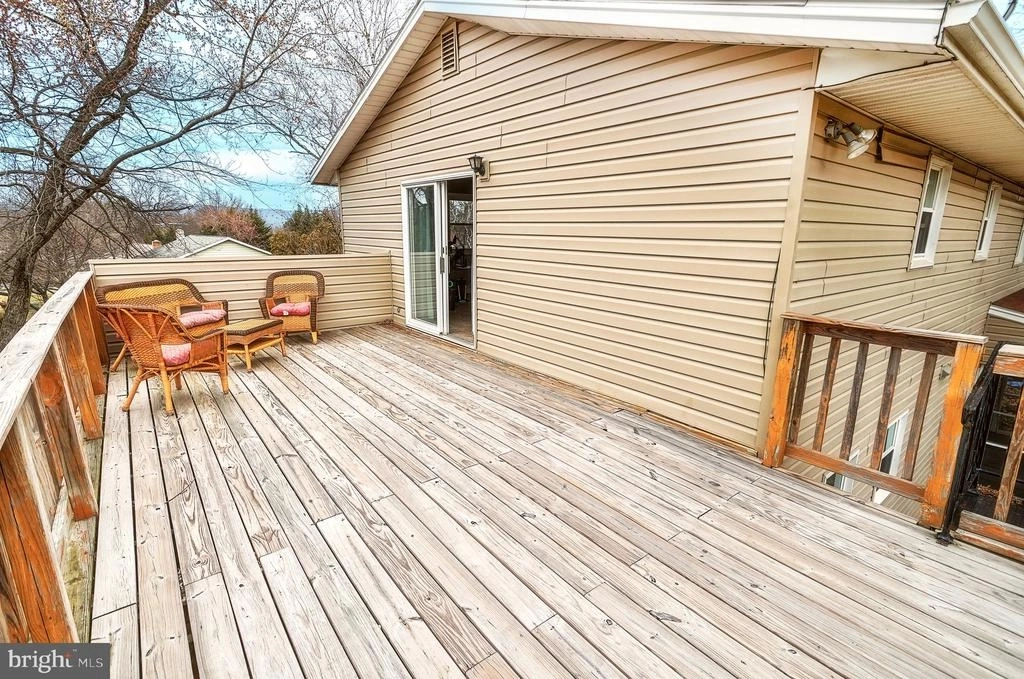
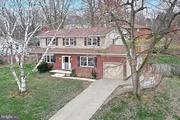

















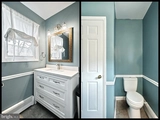





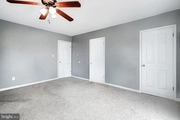





















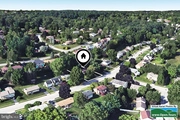







1 /
55
Map
$320,000
●
House -
For Sale
3530 KINGSTON RD
YORK, PA 17402
4 Beds
2 Baths
2270 Sqft
$1,572
Estimated Monthly
$0
HOA / Fees
About This Property
Welcome to this stunning property located in Penn Oaks South. This
spacious home features four bedrooms and 2 1/2 bathrooms, perfect
for comfortable family living. Situated in the highly desirable
Central school district, this property offers an excellent location
for shopping, parks, entertainment for your convenience.
As you step through the front door, you'll be greeted by beautiful hardwood floors that add a touch of elegance to the space. To the left, you'll find a cozy family room with a wood fireplace, perfect for gathering with loved ones during colder months. To the right, there is a living room adorned with built-in bookshelves, providing a stylish and functional space for relaxation.
Continuing straight from the front door, you'll enter into an eating kitchen that seamlessly flows into a dining area, making it easy to entertain guests or enjoy family meals. From the dining room, sliding door lead you to a delightful screened porch, where you can unwind and enjoy the outdoors.
The exterior of the property is equally impressive, with a spacious patio area and a well-maintained backyard, offering ample space for outdoor activities and gatherings.
On the main level, you'll also find a convenient half bathroom, a bonus room that can be converted back to a laundry room or used as a pantry, and access to your one-car garage for your parking needs.
Ascending the staircase, you'll discover the primary bedroom, complete with a private bathroom, a walk-in closet, and sliding door that open to your own private deck. This serene retreat provides a peaceful space to relax and enjoy the views.
Additionally, there are three more bedrooms on the upper level, along with a full bathroom, providing plenty of room for a growing family or hosting guests.
The basement offers a finished area that can be used for additional storage or entertainment purposes, giving you the flexibility to create the space that suits your needs.
Don't miss the opportunity to make this exceptional property your dream home. schedule a viewing today and experience the charm and comfort it has to offer.
As you step through the front door, you'll be greeted by beautiful hardwood floors that add a touch of elegance to the space. To the left, you'll find a cozy family room with a wood fireplace, perfect for gathering with loved ones during colder months. To the right, there is a living room adorned with built-in bookshelves, providing a stylish and functional space for relaxation.
Continuing straight from the front door, you'll enter into an eating kitchen that seamlessly flows into a dining area, making it easy to entertain guests or enjoy family meals. From the dining room, sliding door lead you to a delightful screened porch, where you can unwind and enjoy the outdoors.
The exterior of the property is equally impressive, with a spacious patio area and a well-maintained backyard, offering ample space for outdoor activities and gatherings.
On the main level, you'll also find a convenient half bathroom, a bonus room that can be converted back to a laundry room or used as a pantry, and access to your one-car garage for your parking needs.
Ascending the staircase, you'll discover the primary bedroom, complete with a private bathroom, a walk-in closet, and sliding door that open to your own private deck. This serene retreat provides a peaceful space to relax and enjoy the views.
Additionally, there are three more bedrooms on the upper level, along with a full bathroom, providing plenty of room for a growing family or hosting guests.
The basement offers a finished area that can be used for additional storage or entertainment purposes, giving you the flexibility to create the space that suits your needs.
Don't miss the opportunity to make this exceptional property your dream home. schedule a viewing today and experience the charm and comfort it has to offer.
Unit Size
2,270Ft²
Days on Market
19 days
Land Size
0.29 acres
Price per sqft
$141
Property Type
House
Property Taxes
$375
HOA Dues
-
Year Built
1977
Listed By
Last updated: 19 days ago (Bright MLS #PAYK2059606)
Price History
| Date / Event | Date | Event | Price |
|---|---|---|---|
| Apr 18, 2024 | Listed by RE/MAX Patriots | $320,000 | |
| Listed by RE/MAX Patriots | |||
| Mar 25, 2024 | Price Decreased |
$329,000
↓ $10K
(3%)
|
|
| Price Decreased | |||
| Mar 8, 2024 | Listed by RE/MAX Patriots | $339,000 | |
| Listed by RE/MAX Patriots | |||



|
|||
|
Welcome to this stunning property located in Penn Oaks South. This
spacious home features four bedrooms and 2 1/2 bathrooms, perfect
for comfortable family living. Situated in the highly desirable
Central school district, this property offers an excellent location
for shopping, parks, entertainment for your convenience. As you
step through the front door, you'll be greeted by beautiful
hardwood floors that add a touch of elegance to the space. To the
left, you'll find a cozy family room…
|
|||
| Mar 29, 2021 | Sold to Brooke E Tassie, Michael R ... | $260,000 | |
| Sold to Brooke E Tassie, Michael R ... | |||
| Mar 18, 2021 | No longer available | - | |
| No longer available | |||
Show More

Property Highlights
Garage
Air Conditioning
Fireplace
Parking Details
Has Garage
Garage Features: Garage - Front Entry
Parking Features: Attached Garage, Driveway
Attached Garage Spaces: 1
Garage Spaces: 1
Total Garage and Parking Spaces: 3
Interior Details
Bedroom Information
Bedrooms on 1st Upper Level: 4
Bathroom Information
Full Bathrooms on 1st Upper Level: 2
Interior Information
Appliances: Dishwasher, Oven/Range - Gas, Refrigerator, Microwave, Washer, Dryer
Flooring Type: Carpet, Ceramic Tile, Hardwood
Living Area Square Feet Source: Assessor
Room Information
Laundry Type: Basement, Main Floor
Fireplace Information
Has Fireplace
Brick, Wood
Fireplaces: 1
Basement Information
Has Basement
Partially Finished
Exterior Details
Property Information
Ownership Interest: Fee Simple
Year Built Source: Assessor
Building Information
Foundation Details: Brick/Mortar
Other Structures: Above Grade, Below Grade
Roof: Asphalt
Structure Type: Detached
Construction Materials: Vinyl Siding, Aluminum Siding
Outdoor Living Structures: Patio(s), Deck(s)
Pool Information
No Pool
Lot Information
Tidal Water: N
Lot Size Source: Assessor
Land Information
Land Assessed Value: $147,490
Above Grade Information
Finished Square Feet: 2270
Finished Square Feet Source: Assessor
Below Grade Information
Finished Square Feet: 200
Finished Square Feet Source: Assessor
Financial Details
Tax Assessed Value: $147,490
Tax Year: 2023
Tax Annual Amount: $4,494
Utilities Details
Cooling Type: Window Unit(s)
Heating Type: Baseboard - Hot Water
Cooling Fuel: Electric
Heating Fuel: Natural Gas
Hot Water: Natural Gas
Sewer Septic: Public Sewer
Water Source: Public
Building Info
Overview
Building
Neighborhood
Zoning
Geography
Comparables
Unit
Status
Status
Type
Beds
Baths
ft²
Price/ft²
Price/ft²
Asking Price
Listed On
Listed On
Closing Price
Sold On
Sold On
HOA + Taxes
House
4
Beds
3
Baths
1,672 ft²
$215/ft²
$359,900
Dec 12, 2022
$359,900
Mar 31, 2023
-
House
3
Beds
3
Baths
1,930 ft²
$194/ft²
$374,900
Jul 5, 2023
$374,900
Aug 18, 2023
-
Sold
House
3
Beds
2
Baths
2,204 ft²
$127/ft²
$280,000
Apr 18, 2017
$280,000
Jun 9, 2017
-
House
3
Beds
2
Baths
2,067 ft²
$189/ft²
$390,000
Jan 16, 2024
$390,000
Feb 16, 2024
-
Sold
House
5
Beds
3
Baths
2,150 ft²
$152/ft²
$326,500
Apr 14, 2023
$326,500
May 3, 2023
-
Sold
House
3
Beds
2
Baths
1,400 ft²
$214/ft²
$300,000
Jun 4, 2023
$300,000
Jul 7, 2023
-










































