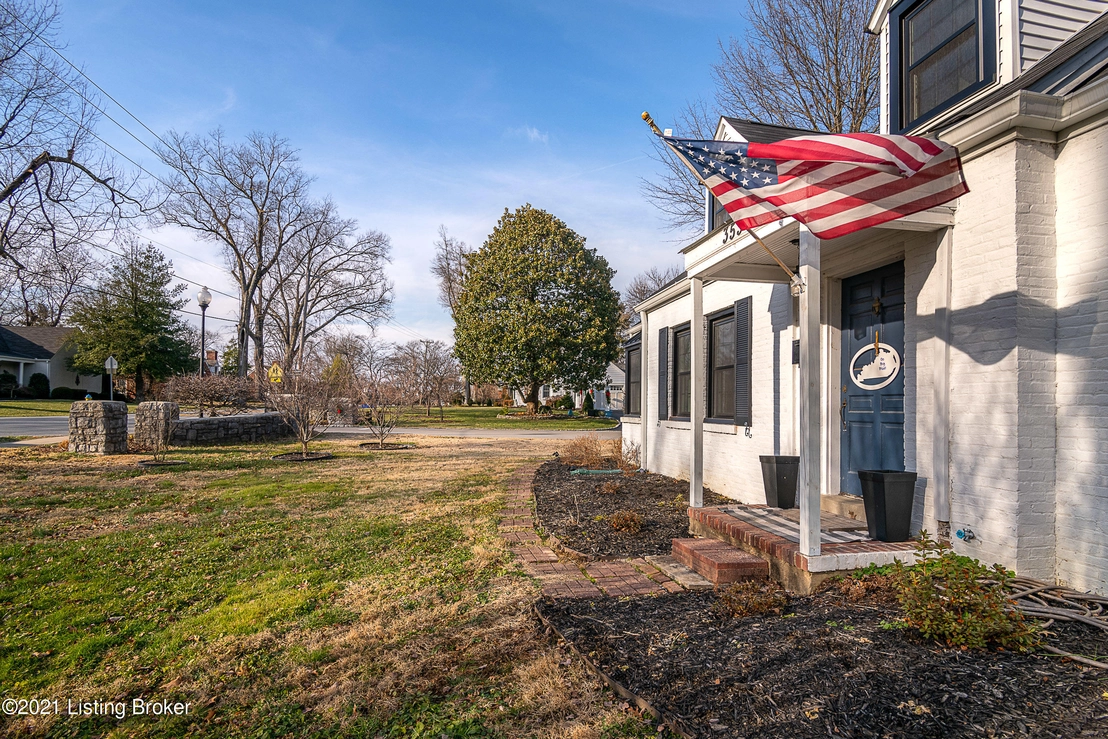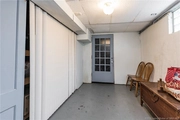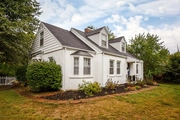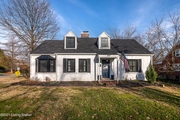





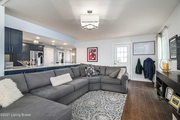










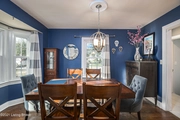




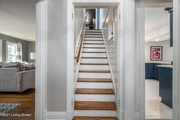






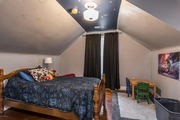















1 /
45
Map
$516,831*
●
House -
Off Market
353 Chenoweth Ln
Louisville, KY 40207
4 Beds
3 Baths
2833 Sqft
$383,000 - $467,000
Reference Base Price*
21.61%
Since May 1, 2021
National-US
Primary Model
Sold May 13, 2021
$415,000
Seller
$373,500
by Better Mortgage Corporation
Mortgage Due Jun 01, 2051
Sold Dec 19, 2016
$191,000
Seller
$287,483
by Envoy Mortgage Ltd
Mortgage Due Jan 01, 2047
About This Property
Gorgeous and stunning best describe this 4 bedroom/3 bath Cape
located in highly sought after Druid Hills - St Matthews -
Louisville, KY! Come see this incredible renovated home that
combines both character and updates to bring an ease of living. As
you step inside you'll immediately be in awe from the glorious
hardwoods here to the warmth of the fireplace. Of course your
favorite thing here will probably be the impeccably remodeled
kitchen. Here you'll find all the lux you expect and deserve, from
the designer cabinets to the delicious quartz countertops. This
home boasts a somewhat open floor plan and has amazing flow
including the bonus living room! We're sure this is where you'll
spend the majority of your time! You'll love the flexibility this
home offers with 2 bedrooms on each level However downstairs you'll
find an additional family room and tons of storage! The outdoor
space here is amazing and offers tons of privacy with a fully
fenced yard and outdoor deck. There's even a 2 car detached garage
here. There are so many updates here it'll amaze you - from the
brand new windows (yes they have a warranty), to the basement that
was just waterproofed (yes, there's a warranty here too) Don't let
Chenoweth Lane scare you away, driveway comes off Druid Hills Road.
Priced to sell at a fantastic value, this home is the total package
in one of the best locations in Louisville! You'll want to get here
fast! Listed at appraisal value!
The manager has listed the unit size as 2833 square feet.
The manager has listed the unit size as 2833 square feet.
Unit Size
2,833Ft²
Days on Market
-
Land Size
0.24 acres
Price per sqft
$150
Property Type
House
Property Taxes
-
HOA Dues
-
Year Built
1938
Price History
| Date / Event | Date | Event | Price |
|---|---|---|---|
| May 13, 2021 | Sold to Brian H Silvers, Caroline R... | $415,000 | |
| Sold to Brian H Silvers, Caroline R... | |||
| Apr 2, 2021 | No longer available | - | |
| No longer available | |||
| Mar 31, 2021 | Price Decreased |
$425,000
↓ $10K
(2.3%)
|
|
| Price Decreased | |||
| Feb 27, 2021 | Price Decreased |
$435,000
↓ $10K
(2.3%)
|
|
| Price Decreased | |||
| Feb 4, 2021 | Price Decreased |
$445,000
↓ $5K
(1.1%)
|
|
| Price Decreased | |||
Show More

Property Highlights
Fireplace
Air Conditioning
Garage






