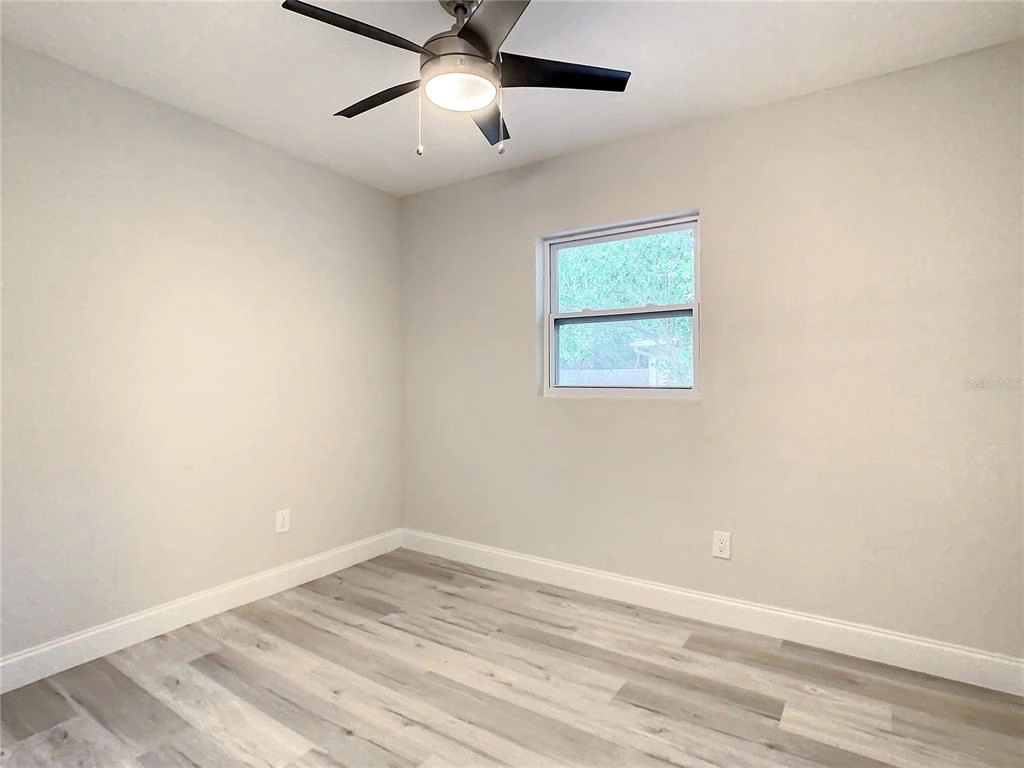







































































1 /
72
Map
$378,000
●
House -
Off Market
3526 SHIRLEY DRIVE
APOPKA, FL 32703
3 Beds
2 Baths
1915 Sqft
$372,661
RealtyHop Estimate
-0.62%
Since Oct 1, 2023
National-US
Primary Model
About This Property
Nestled in the heart of Seminole County, this spacious 3-bedroom,
2-bathroom home boasts a refreshing pool, a bonus room, and
generously sized front and back yards. The fully remodeled
home features new luxury vinyl flooring, new roof, new water
heater, new light fixtures, newly remodeled kitchen and freshly
painted interior and exterior. As you step into the living area,
you're greeted with bright windows that let in natural light,
highlighting the beautiful new flooring and open concept layout.
The new kitchen boasts a stunning farm-style sink, sleek quartz
countertops, and soft-close cabinets, along with state-of-the-art
stainless steel appliances. Each bedroom is bright and welcoming,
with ample natural light, and the new bathroom is thoughtfully
designed with a his-and-her vanity in the master bedroom, a
luxurious shower, and a spacious walk-in closet. Embrace the
benefits of residing in the highly sought-after Seminole County
School District, renowned for its top-rated educational
institutions like Bear Lake Elementary, Teague Middle, and Lake
Brantley High School. This property won't last long, schedule
your showing today.
Unit Size
1,915Ft²
Days on Market
115 days
Land Size
0.29 acres
Price per sqft
$196
Property Type
House
Property Taxes
$158
HOA Dues
-
Year Built
1958
Last updated: 8 months ago (Stellar MLS #O6114225)
Price History
| Date / Event | Date | Event | Price |
|---|---|---|---|
| Sep 18, 2023 | Sold to Fidel Miranda | $378,000 | |
| Sold to Fidel Miranda | |||
| Aug 18, 2023 | In contract | - | |
| In contract | |||
| Aug 11, 2023 | Price Decreased |
$375,000
↓ $25K
(6.3%)
|
|
| Price Decreased | |||
| Jul 29, 2023 | Relisted | $399,999 | |
| Relisted | |||
| Jul 19, 2023 | In contract | - | |
| In contract | |||
Show More

Property Highlights
Garage
Air Conditioning
Fireplace
Building Info
Overview
Building
Neighborhood
Zoning
Geography
Comparables
Unit
Status
Status
Type
Beds
Baths
ft²
Price/ft²
Price/ft²
Asking Price
Listed On
Listed On
Closing Price
Sold On
Sold On
HOA + Taxes
House
3
Beds
2
Baths
1,688 ft²
$237/ft²
$400,000
Jun 2, 2023
$400,000
Sep 15, 2023
$293/mo
Sold
House
3
Beds
2
Baths
1,522 ft²
$237/ft²
$360,000
Jun 2, 2023
$360,000
Aug 18, 2023
$58/mo
Sold
House
3
Beds
2
Baths
1,365 ft²
$245/ft²
$335,000
Jul 14, 2023
$335,000
Aug 16, 2023
$74/mo
House
4
Beds
2
Baths
1,538 ft²
$231/ft²
$355,000
Mar 11, 2023
$355,000
Aug 15, 2023
$185/mo
Sold
House
4
Beds
2
Baths
1,742 ft²
$187/ft²
$325,000
Jun 23, 2023
$325,000
Aug 18, 2023
$88/mo
In Contract
House
3
Beds
2
Baths
1,717 ft²
$250/ft²
$429,000
Jul 4, 2023
-
$359/mo
In Contract
House
3
Beds
2
Baths
1,678 ft²
$185/ft²
$310,000
Jul 3, 2023
-
$58/mo
In Contract
House
3
Beds
2
Baths
1,700 ft²
$194/ft²
$330,000
Jul 17, 2023
-
$251/mo
About Bear Lake Manor
Similar Homes for Sale
Nearby Rentals

$2,075 /mo
- 2 Beds
- 2 Baths
- 1,147 ft²

$2,100 /mo
- 3 Beds
- 2 Baths
- 1,411 ft²














































































