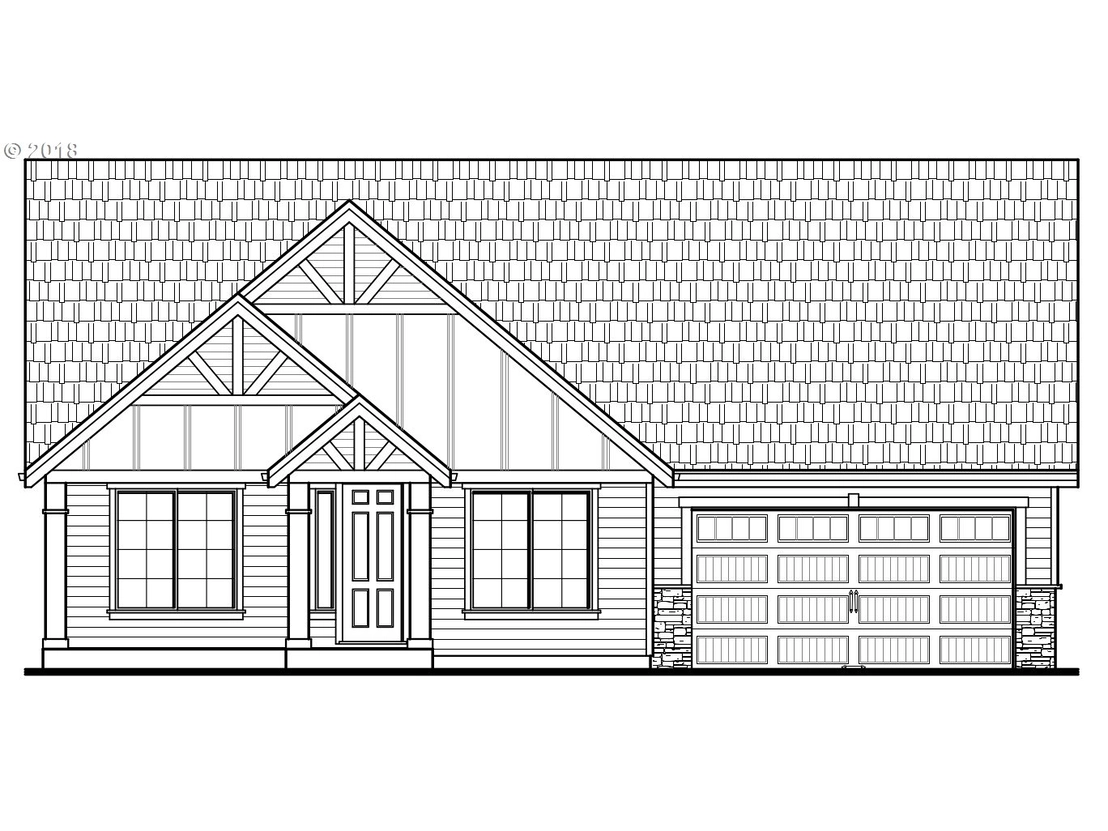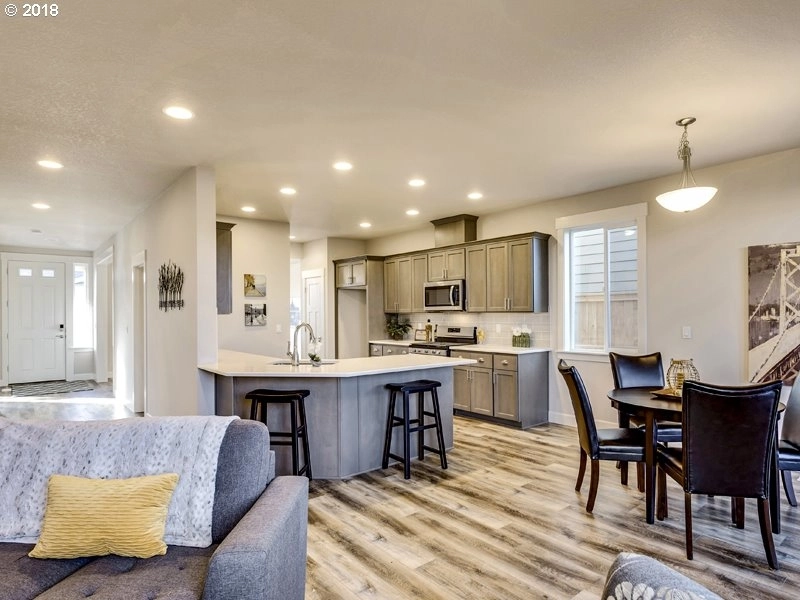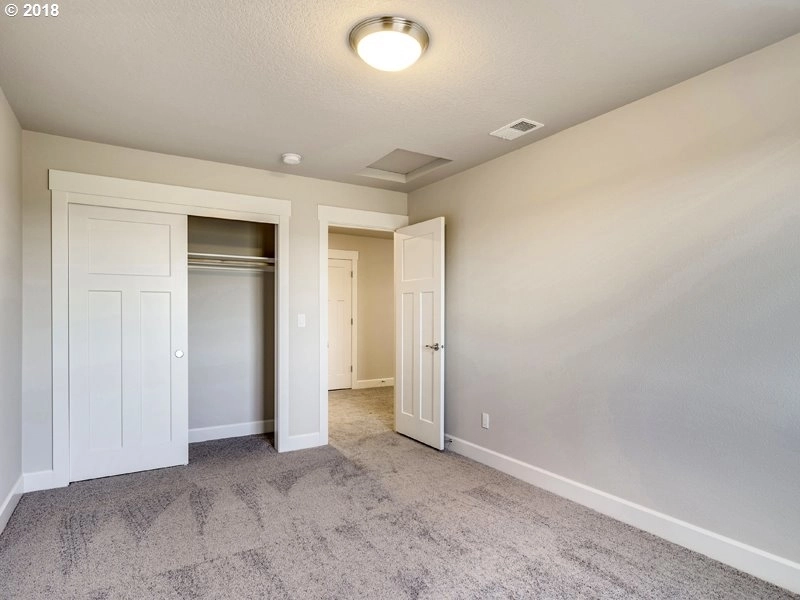

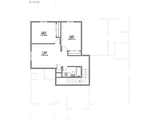
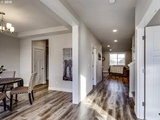







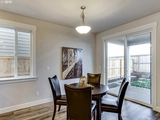
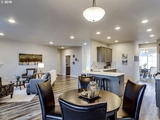




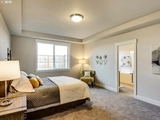
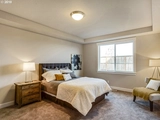

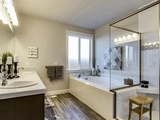











1 /
32
Map
$698,233*
●
House -
Off Market
3526 ARDITH CT
Forest Grove, OR 97116
3 Beds
3 Baths,
1
Half Bath
2405 Sqft
$427,000 - $521,000
Reference Base Price*
47.00%
Since Jul 1, 2019
National-US
Primary Model
Sold May 29, 2019
$467,900
About This Property
Master on Main! Slab quartz countertop, full tile backsplash, SS
single basin sink in Kitchen. Villa style grey stained Beech
cabinetry. SS Kitchen appl incl Whirlpool gas double oven range,
micro/hoodvent & dw. Luxury vinyl plank flooring in entry, kitch,
greatrm, dining & nook. Gas fpl in greatrm w/painted mantle, tile
surround. 5'x4' tile shower in master suite w/walk in closet.
13'x10' covered patio. Front yard landsc.w/sprinklers.
The manager has listed the unit size as 2405 square feet.
The manager has listed the unit size as 2405 square feet.
Unit Size
2,405Ft²
Days on Market
-
Land Size
0.13 acres
Price per sqft
$198
Property Type
House
Property Taxes
-
HOA Dues
$5
Year Built
2018
Price History
| Date / Event | Date | Event | Price |
|---|---|---|---|
| Jun 5, 2019 | No longer available | - | |
| No longer available | |||
| Mar 20, 2019 | Relisted | $474,988 | |
| Relisted | |||
| Feb 9, 2019 | No longer available | - | |
| No longer available | |||
| Jan 16, 2019 | Price Decreased |
$474,988
↓ $5K
(1%)
|
|
| Price Decreased | |||
| Jan 9, 2019 | Price Decreased |
$479,988
↓ $10K
(2%)
|
|
| Price Decreased | |||
Show More

Property Highlights
Fireplace
Parking Available


