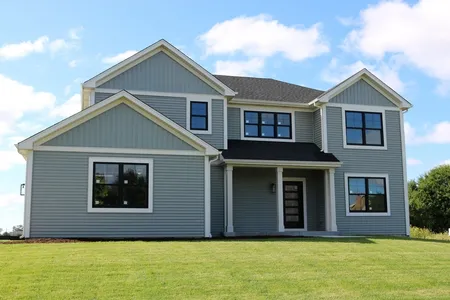$590,863*
●
House -
Off Market
3521 Wintergreen Terrace
Algonquin, IL 60102
5 Beds
4 Baths,
1
Half Bath
3440 Sqft
$473,000 - $577,000
Reference Base Price*
12.55%
Since Nov 1, 2021
National-US
Primary Model
Sold Aug 02, 2021
$525,000
$420,000
by Network Funding Lp
Mortgage Due Aug 01, 2051
Sold Oct 06, 1999
$311,500
Seller
$240,000
by Bank Of America
Mortgage Due Oct 01, 2029
About This Property
BACK ON THE MARKET! BUYER'S BUYER BACKED OUT! WELCOME TO THE COVES
IN ALGONQUIN! YOU WILL BE IN AWE OF THE STUNNING BRICK PAVER
DRIVEWAY. ENTERING THROUGH THE FRONT DOOR BE WELCOMED BY THE
BEAUTIFUL 2 STORY FOYER THAT ADORNS A DUAL STAIRCASE THAT LEADS TO
THE 4 BEDROOMS UPSTAIRS. MASTER SUITE INCLUDES A NEWLY RENOVATED EN
SUITE. 3RD AND 4TH BEDROOM HAVE A SHARED FULL BATHROOM BETWEEN
THEM. BRAND NEW KITCHEN IN THE VERY POPULAR WHITE AND GRAY
DESIGN. 2 STORY FAMILY ROOM WITH A FIREPLACE HAS FLOOR TO
CEILING WINDOWS TO ALLOW YOU TO BASK IN THE SUN FILLED ROOM AND
LOOK OVER TO THE STUNNING LANDSCAPED BACKYARD. FINISHED WALKOUT
BASEMENT INCLUDES A 14FT BAR AND SITTING AREA WITH A COZY
FIREPLACE, ENTERTAINING WILL NOT BE A PROBLEM! CEDAR CLOSET FOR
YOUR STORAGE NEEDS. BEDROOM IN WALKOUT BASEMENT HAS IT'S OWN FULL
BATHROOM WITH A HUGE SHOWER. LARGE DECK OFF THE KITCHEN HAS STAIRS
TO THE BACKYARD WITH A BUILT IN FIREPIT AND SEATING AREA!
LANDSCAPED STONE STAIRWAY GOING FROM FRONT OF HOUSE TO THE BACK.
WOODED PATHS,PARKS AND TENNIS COURTS ONLY 4 HOUSES AWAY.
CLOSE TO HWY 90 AND SHOPPING.
The manager has listed the unit size as 3440 square feet.
The manager has listed the unit size as 3440 square feet.
Unit Size
3,440Ft²
Days on Market
-
Land Size
0.43 acres
Price per sqft
$153
Property Type
House
Property Taxes
$11,620
HOA Dues
$100
Year Built
1999
Price History
| Date / Event | Date | Event | Price |
|---|---|---|---|
| Oct 6, 2021 | No longer available | - | |
| No longer available | |||
| Aug 2, 2021 | Sold to Barbara Krzyszowicz, Krzysz... | $525,000 | |
| Sold to Barbara Krzyszowicz, Krzysz... | |||
| Jun 25, 2021 | In contract | - | |
| In contract | |||
| Jun 3, 2021 | Relisted | $525,000 | |
| Relisted | |||
| May 19, 2021 | In contract | - | |
| In contract | |||
Show More

Property Highlights
Fireplace
Air Conditioning
Garage
Building Info
Overview
Building
Neighborhood
Geography
Comparables
Unit
Status
Status
Type
Beds
Baths
ft²
Price/ft²
Price/ft²
Asking Price
Listed On
Listed On
Closing Price
Sold On
Sold On
HOA + Taxes
Active
House
4
Beds
2.5
Baths
2,913 ft²
$192/ft²
$559,900
Sep 26, 2022
-
$1/mo
In Contract
House
4
Beds
3.5
Baths
2,216 ft²
$219/ft²
$484,900
Feb 16, 2022
-
$738/mo























































































