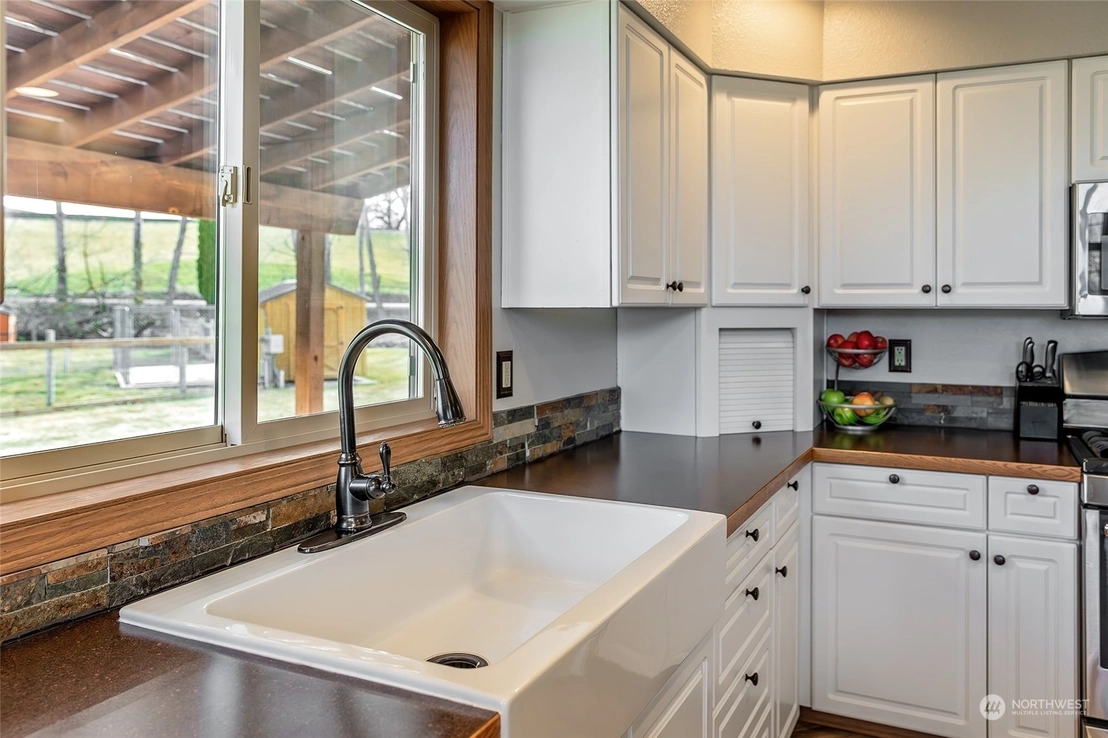







































1 /
40
Map
Listed by: Lara N. Huppert, Windermere R. E. Ellensburg, 509-925-5577, Listing Courtesy of NWMLS
$849,900
●
House -
In Contract
3521 Thrall Road
Ellensburg, WA 98926
4 Beds
3 Baths,
1
Half Bath
$5,037
Estimated Monthly
$0
HOA / Fees
3.58%
Cap Rate
About This Property
Looking for space? This 3113 sq. ft., 4 bed, 2.5 bath home sits on
6.44 irrigated acres. The home features a large vaulted great room,
office/ bar room, bonus room, fresh interior paint, heated floors
in primary bathroom, new lighting fixtures, new exterior door
leading to the new deck, new dishwasher & kitchen sink, newer
furnace, new water softner, paved driveway and beautiful mountain
views. Exterior features: pastures, underground sprinklers
fields/yard & pond that provides plenty of water to irrigate with.
There is a insulated 1200 sq. ft. shop with a heated hobby room,
220 power and lean to sheds for your animals. 2 RV electric
hookups, heated pump house, chicken/rabbit house and heated dog
house with a kennel and fully fenced area.
Unit Size
-
Days on Market
-
Land Size
6.44 acres
Price per sqft
-
Property Type
House
Property Taxes
$863
HOA Dues
-
Year Built
1994
Listed By
Last updated: 2 months ago (NWMLS #NWM2207725)
Price History
| Date / Event | Date | Event | Price |
|---|---|---|---|
| Mar 10, 2024 | In contract | - | |
| In contract | |||
| Mar 7, 2024 | Listed by Windermere R. E. Ellensburg | $849,900 | |
| Listed by Windermere R. E. Ellensburg | |||
| Feb 11, 2013 | Sold to Kyle M Ackerlund, Tori H Ac... | $618,000 | |
| Sold to Kyle M Ackerlund, Tori H Ac... | |||
Property Highlights
Garage
Air Conditioning
Fireplace
Parking Details
Has Garage
Covered Spaces: 4
Total Number of Parking: 4
Attached Garage
Parking Features: RV Parking, Driveway, Attached Garage, Detached Garage
Garage Spaces: 4
Interior Details
Bathroom Information
Half Bathrooms: 1
Full Bathrooms: 2
Bathtubs: 1
Interior Information
Interior Features: Ceramic Tile, Laminate, Wall to Wall Carpet, Bath Off Primary, Ceiling Fan(s), Double Pane/Storm Window, Dining Room, French Doors, Sprinkler System, Vaulted Ceiling(s), Walk-In Closet(s), Fireplace, Water Heater
Appliances: Dishwasher, Microwave, Refrigerator, Stove/Range
Flooring Type: Ceramic Tile, Laminate, Carpet
Room 1
Level: Second
Type: Bonus Room
Room 2
Level: Main
Type: Den/Office
Room 3
Level: Main
Type: Dining Room
Room 4
Level: Main
Type: Entry Hall
Room 5
Level: Main
Type: Great Room
Room 6
Level: Main
Type: Kitchen With Eating Space
Room 7
Level: Main
Type: Primary Bedroom
Room 8
Level: Main
Type: Utility Room
Room 9
Level: Second
Type: Bathroom Full
Room 10
Level: Main
Type: Bathroom Full
Room 11
Level: Main
Type: Bathroom Half
Room 12
Level: Second
Type: Bedroom
Room 13
Level: Second
Type: Bedroom
Room 14
Level: Second
Type: Bedroom
Fireplace Information
Has Fireplace
Fireplace Features: Pellet Stove
Fireplaces: 1
Basement Information
Basement: None
Exterior Details
Property Information
Square Footage Finished: 3113
Square Footage Source: County records
Style Code: 12 - 2 Story
Property Type: Residential
Property Sub Type: Residential
Year Built: 1994
Energy Source: Electric, Natural Gas, Pellet
Building Information
Levels: Two
Structure Type: House
Building Area Total: 3113
Building Area Units: Square Feet
Site Features: Barn, Deck, Dog Run, Fenced-Partially, Gas Available, Irrigation, Outbuildings, Patio, RV Parking, Shop, Sprinkler System
Roof: Composition
Exterior Information
Exterior Features: Metal/Vinyl, Wood, Wood Products
Lot Information
Lot Size Source: County records
Zoning Jurisdiction: County
Lot Features: Paved
Lot Size Acres: 6.44
Lot Size Square Feet: 280526
Elevation Units: Feet
Land Information
Water Source: Private
Vegetation: Garden Space, Pasture
Financial Details
Tax Year: 2024
Tax Annual Amount: $10,355
Utilities Details
Water Source: Private
Power Company: PSE
Water Heater Location: Garage
Water Heater Type: Natural Gas
Cooling: Yes
Heating: Yes
Sewer : Septic Tank
Location Details
Directions: From I82 Exit at Thrall. Head East on Thrall to property. Property will be on your left.
Other Details
Selling Agency Compensation: 2.5
On Market Date: 2024-03-07










































