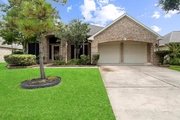$339,999 Last Listed Price
●
House -
Off Market
3519 Beacon Hill Drive
Pearland, TX 77584
3 Beds
3 Baths
2557 Sqft
$389,109
RealtyHop Estimate
14.44%
Since Sep 1, 2021
National-US
Primary Model
About This Property
Located in Pearland within The Gardens at Silverlake is a gorgeous
home on an enviable spacious lot. Nestled in a well-maintained
gated community, you'll enjoy easy access to Hwy 288 for travel to
Houston. A beautifully manicured front yard welcomes you. Enter to
an open floor plan that boasts lovely engineered wood floors. Enjoy
a study that rests behind French doors and a living room with
built-ins on either side of a gas fireplace. Delight in a spacious
island kitchen with beautiful countertops. You'll love the spacious
primary bedroom suite that boasts a vaulted ceiling trimmed with
crown molding. A large picture window overlooks the backyard. The
primary bath offers a vanity area with dual sinks, a deep soaking
tub, and a large separate shower. A walk-in closet with built-in
shelves gives you all the space you need. The remaining bedrooms
are generously sized. An expansive backyard offers a cozy patio,
shed, and space to fulfill your favorite landscaping ideas. This is
a must-see!
Unit Size
2,557Ft²
Days on Market
19 days
Land Size
0.18 acres
Price per sqft
$133
Property Type
House
Property Taxes
$569
HOA Dues
$52
Year Built
1996
Last updated: 4 months ago (HAR #63036110)
Price History
| Date / Event | Date | Event | Price |
|---|---|---|---|
| Oct 6, 2021 | No longer available | - | |
| No longer available | |||
| Aug 24, 2021 | Sold | $307,000 - $375,000 | |
| Sold | |||
| Aug 11, 2021 | In contract | - | |
| In contract | |||
| Aug 5, 2021 | Listed by Keller Williams - Houston Clear Lake | $339,999 | |
| Listed by Keller Williams - Houston Clear Lake | |||



|
|||
|
Located in Pearland within The Gardens at Silverlake is a gorgeous
home on an enviable spacious lot. Nestled in a well-maintained
gated community, you'll enjoy easy access to Hwy 288 for travel to
Houston. A beautifully manicured front yard welcomes you. Enter to
an open floor plan that boasts lovely engineered wood floors. Enjoy
a study that rests behind French doors and a living room with
built-ins on either side of a gas fireplace. Delight in a spacious
island kitchen with beautiful…
|
|||
| May 16, 2020 | No longer available | - | |
| No longer available | |||
Show More

Property Highlights
Garage
Air Conditioning
Fireplace
Building Info
Overview
Building
Neighborhood
Geography
Comparables
Unit
Status
Status
Type
Beds
Baths
ft²
Price/ft²
Price/ft²
Asking Price
Listed On
Listed On
Closing Price
Sold On
Sold On
HOA + Taxes
House
3
Beds
3
Baths
2,700 ft²
$440,000
Feb 23, 2022
$396,000 - $484,000
Mar 29, 2022
$634/mo
House
4
Beds
3
Baths
2,486 ft²
$380,000
Jun 6, 2022
$342,000 - $418,000
Jul 8, 2022
$592/mo
House
4
Beds
3
Baths
2,522 ft²
$400,000
May 20, 2022
$360,000 - $440,000
Jun 21, 2022
$578/mo
Sold
House
4
Beds
3
Baths
2,592 ft²
$380,000
Sep 16, 2023
$342,000 - $418,000
Oct 27, 2023
$647/mo
Sold
House
4
Beds
3
Baths
2,498 ft²
$409,500
May 23, 2023
$369,000 - $449,000
Jun 29, 2023
$644/mo
House
4
Beds
3
Baths
2,769 ft²
$360,000
Jul 14, 2022
$324,000 - $396,000
Sep 2, 2022
$610/mo
In Contract
House
4
Beds
3
Baths
2,545 ft²
$142/ft²
$362,000
Dec 21, 2023
-
$57/mo
Active
House
4
Beds
2
Baths
2,544 ft²
$157/ft²
$399,900
Dec 4, 2023
-
$837/mo
About Brazoria
Similar Homes for Sale
Nearby Rentals

$1,959 /mo
- 2 Beds
- 2 Baths
- 1,014 ft²

$1,901 /mo
- 3 Beds
- 2 Baths
- 1,253 ft²































































































