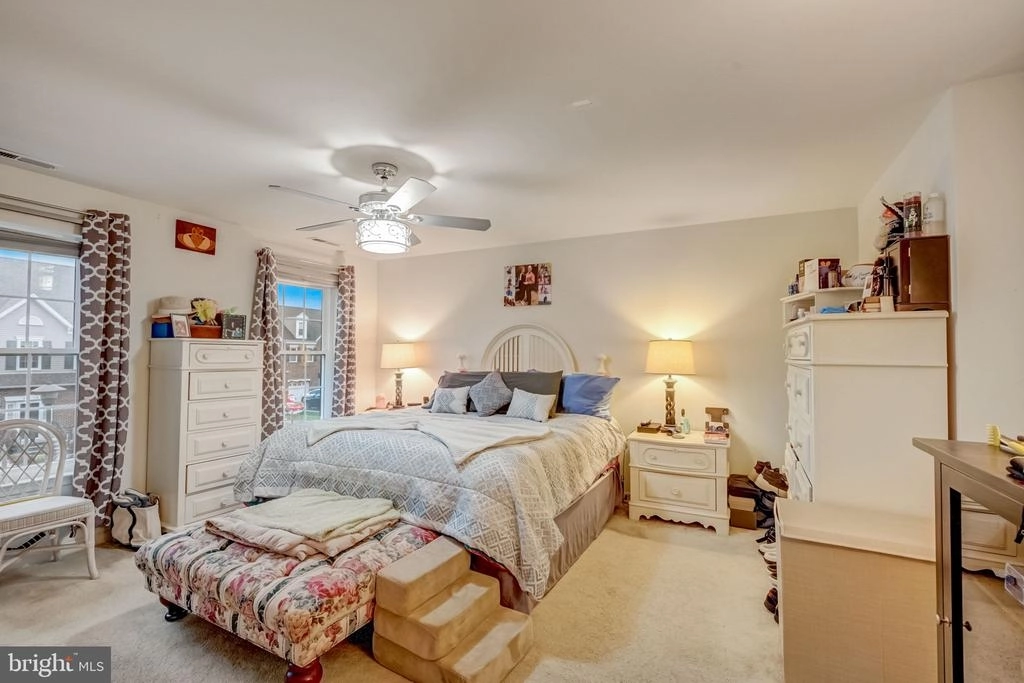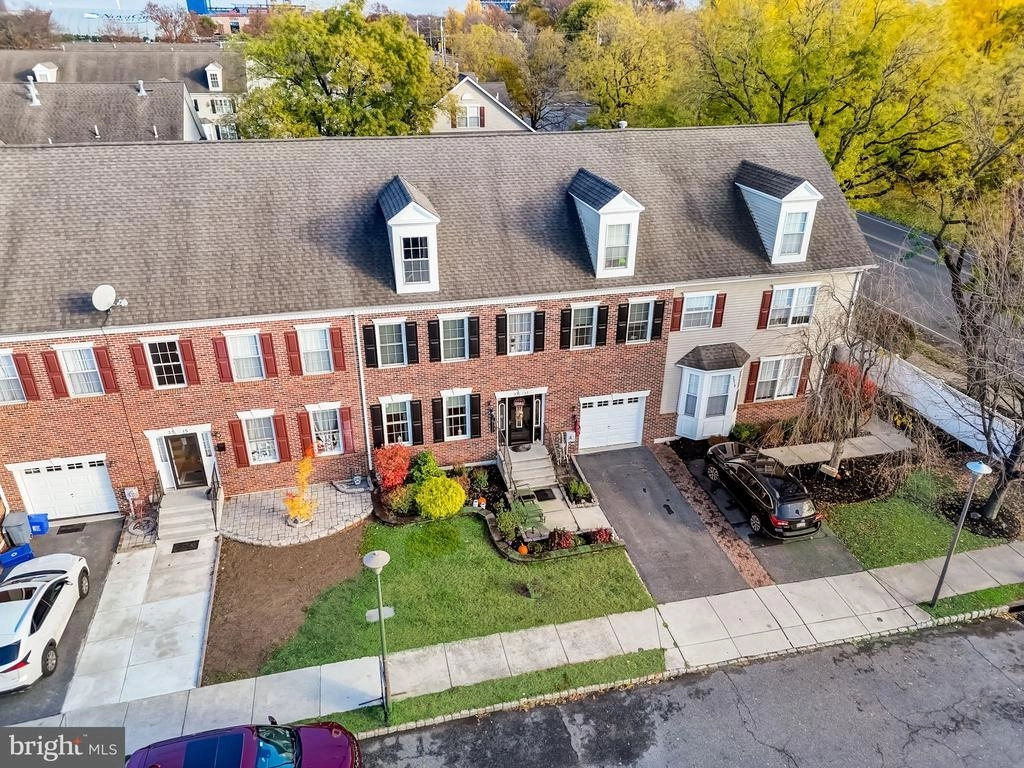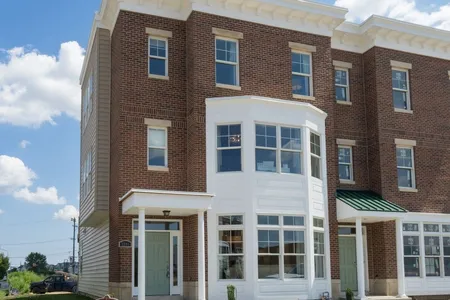








































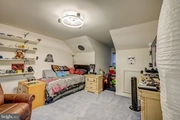















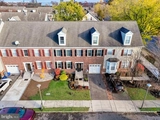



















1 /
77
Map
$725,000
●
Townhouse -
Off Market
3517 TUSCANY DR
PHILADELPHIA, PA 19145
5 Beds
4 Baths,
1
Half Bath
2754 Sqft
$3,823
Estimated Monthly
$140
HOA / Fees
3.94%
Cap Rate
About This Property
The epitome of city living combined with the convenience of
suburban life is uniquely yours at 3517 Tuscany Dr, a 5 bed, 3.5
bath, 2,754 sqft home featuring a massive backyard oasis and
nestled within the heart of highly desirable The Reserves at Packer
Park. The astounding value of this home is found in its footprint,
a 4,500 sqft lot with the layout of each floor thoughtfully
maximizing the available space and the enormous 35 by 60 foot
backyard sanctuary that's almost unbelievable in size for a
property in Philadelphia. Entrance into the home greets you
with stunning hardwood floors, recessed lighting, 9 foot ceilings,
beautiful crown and wood molding, custom linen-finished paint, a
semi-open layout, and massive sliding tilt-in front windows and
sliding glass doors leading into the backyard that allows in an
abundance of natural light. Walk past the dining area and the
formal living room with built-in bookshelf and into the spacious
kitchen and family room.
The kitchen is appointed with everything needed to become the heart of the home, with venetian plaster-finished solid wood cabinetry, an abundance of granite countertop space, a center island with two-person seating and gorgeous pendant lighting, a large pantry, and a suite of matching stainless steel appliances.
Finishing off the first floor level is the entrance to the attached one-car smart garage with wireless openers and outside keypad for secure package and grocery delivery, a one-car driveway, a convenient powder room, and a second set of sliding glass doors from the family room leading to the backyard. Truly no expense was spared when outfitting the 2,100 sqft of outdoor space, being completely surrounded with white privacy fencing and garden beds with built-in irrigation, E.P. Henry pavers covering the entire footprint for maintenance-free grounds, ten smart app-controlled lantern fixtures with timer and dimmer features, a wood-burning fire pit for all-seasons enjoyment of the tranquil outdoors, retractable awning over the patio seating area, and a large, custom-built storage shed. Whether entertaining a large party of friends and family or unwinding after a long day of hard work, the vacation-escape experience of this backyard hideaway is second to none. Head upstairs to the second floor of the home, which features newly installed luxury vinyl plank flooring throughout for more maintenance free living, a large primary bedroom with double walk-in closets and 4-piece ensuite, boasting a large spa tub and double vanity sinks. This floor also offers two additional bedrooms, a full hall bathroom, and a convenient laundry room. The 3rd floor of the home is the location of the 4th and 5th spacious bedrooms with custom ceiling fan light fixtures and ample closet space, along with the second full hall bathroom. With so much space, the 2-zoned Nest-controlled central heat and central A/C system is yet another superb feature of this home, along with very low HOA dues, at just $140 monthly. The HOA platinum policy includes snow removal and offers coverage for everything exterior of the home (including the roof, gutters, shutters, siding and brick maintenance and repair) and interior of the home (personal belongings and upgrades not included). Convenience meets luxury, as the home is just half a block from the landmark FDR Park, walking distance to the Eagles, Flyers, 76ers, and Phillies sports complex, Xfinity Live, Live! Casino, and locally-beloved restaurants, bars, and shopping complexes, not to mention the the Broad Street Subway Line for easy access into Center City. Transportation is a breeze, with easy access to Broad Street, I-95, I-76, and the Walt Whitman bridge to be downtown, in University City, or across the river into New Jersey in just minutes. With everything that this home has to offer, all you have to do is unpack and move right in. Schedule your private showing today!
The kitchen is appointed with everything needed to become the heart of the home, with venetian plaster-finished solid wood cabinetry, an abundance of granite countertop space, a center island with two-person seating and gorgeous pendant lighting, a large pantry, and a suite of matching stainless steel appliances.
Finishing off the first floor level is the entrance to the attached one-car smart garage with wireless openers and outside keypad for secure package and grocery delivery, a one-car driveway, a convenient powder room, and a second set of sliding glass doors from the family room leading to the backyard. Truly no expense was spared when outfitting the 2,100 sqft of outdoor space, being completely surrounded with white privacy fencing and garden beds with built-in irrigation, E.P. Henry pavers covering the entire footprint for maintenance-free grounds, ten smart app-controlled lantern fixtures with timer and dimmer features, a wood-burning fire pit for all-seasons enjoyment of the tranquil outdoors, retractable awning over the patio seating area, and a large, custom-built storage shed. Whether entertaining a large party of friends and family or unwinding after a long day of hard work, the vacation-escape experience of this backyard hideaway is second to none. Head upstairs to the second floor of the home, which features newly installed luxury vinyl plank flooring throughout for more maintenance free living, a large primary bedroom with double walk-in closets and 4-piece ensuite, boasting a large spa tub and double vanity sinks. This floor also offers two additional bedrooms, a full hall bathroom, and a convenient laundry room. The 3rd floor of the home is the location of the 4th and 5th spacious bedrooms with custom ceiling fan light fixtures and ample closet space, along with the second full hall bathroom. With so much space, the 2-zoned Nest-controlled central heat and central A/C system is yet another superb feature of this home, along with very low HOA dues, at just $140 monthly. The HOA platinum policy includes snow removal and offers coverage for everything exterior of the home (including the roof, gutters, shutters, siding and brick maintenance and repair) and interior of the home (personal belongings and upgrades not included). Convenience meets luxury, as the home is just half a block from the landmark FDR Park, walking distance to the Eagles, Flyers, 76ers, and Phillies sports complex, Xfinity Live, Live! Casino, and locally-beloved restaurants, bars, and shopping complexes, not to mention the the Broad Street Subway Line for easy access into Center City. Transportation is a breeze, with easy access to Broad Street, I-95, I-76, and the Walt Whitman bridge to be downtown, in University City, or across the river into New Jersey in just minutes. With everything that this home has to offer, all you have to do is unpack and move right in. Schedule your private showing today!
Unit Size
2,754Ft²
Days on Market
85 days
Land Size
0.10 acres
Price per sqft
$272
Property Type
Townhouse
Property Taxes
$735
HOA Dues
$140
Year Built
2004
Last updated: 30 days ago (Bright MLS #PAPH2299724)
Price History
| Date / Event | Date | Event | Price |
|---|---|---|---|
| Apr 4, 2024 | Sold | $725,000 | |
| Sold | |||
| Feb 20, 2024 | In contract | - | |
| In contract | |||
| Jan 10, 2024 | Listed by Real Broker, LLC | $750,000 | |
| Listed by Real Broker, LLC | |||
Property Highlights
Garage
Air Conditioning
Parking Details
Has Garage
Garage Features: Built In, Additional Storage Area, Garage - Front Entry, Garage Door Opener, Inside Access
Parking Features: Attached Garage, Driveway
Attached Garage Spaces: 1
Garage Spaces: 1
Total Garage and Parking Spaces: 2
Interior Details
Bedroom Information
Bedrooms on 1st Upper Level: 3
Bedrooms on 2nd Upper Level: 2
Bathroom Information
Full Bathrooms on 1st Upper Level: 2
Full Bathrooms on 2nd Upper Level: 1
Interior Information
Interior Features: Built-Ins, Carpet, Ceiling Fan(s), Combination Dining/Living, Combination Kitchen/Living, Crown Moldings, Dining Area, Family Room Off Kitchen, Kitchen - Eat-In, Kitchen - Island, Pantry, Primary Bath(s), Recessed Lighting, Soaking Tub, Sprinkler System, Stall Shower, Tub Shower, Upgraded Countertops, Walk-in Closet(s), Window Treatments, Wood Floors
Appliances: Built-In Range, Compactor, Dishwasher, Disposal, Dryer, Microwave, Oven/Range - Gas, Refrigerator, Stainless Steel Appliances, Stove, Washer, Water Heater
Living Area Square Feet Source: Assessor
Room Information
Laundry Type: Dryer In Unit, Has Laundry, Upper Floor, Washer In Unit
Exterior Details
Property Information
Ownership Interest: Fee Simple
Property Condition: Excellent
Year Built Source: Assessor
Building Information
Foundation Details: Crawl Space
Other Structures: Above Grade, Below Grade
Structure Type: Interior Row/Townhouse
Window Features: Sliding
Construction Materials: Masonry
Outdoor Living Structures: Brick, Enclosed, Patio(s)
Pool Information
No Pool
Lot Information
Tidal Water: N
Lot Size Dimensions: 36.00 x 125.00
Lot Size Source: Assessor
Land Information
Land Assessed Value: $630,000
Above Grade Information
Finished Square Feet: 2754
Finished Square Feet Source: Assessor
Financial Details
County Tax: $0
County Tax Payment Frequency: Annually
City Town Tax: $3,979
City Town Tax Payment Frequency: Annually
Tax Assessed Value: $630,000
Tax Year: 2022
Tax Annual Amount: $8,818
Year Assessed: 2023
Utilities Details
Central Air
Cooling Type: Central A/C
Heating Type: Forced Air
Cooling Fuel: Electric
Heating Fuel: Natural Gas
Hot Water: Natural Gas
Sewer Septic: Public Sewer
Water Source: Public
Location Details
HOA/Condo/Coop Fee Includes: Common Area Maintenance, Ext Bldg Maint, Insurance, Management, Snow Removal
HOA Fee: $140
HOA Fee Frequency: Monthly
Comparables
Unit
Status
Status
Type
Beds
Baths
ft²
Price/ft²
Price/ft²
Asking Price
Listed On
Listed On
Closing Price
Sold On
Sold On
HOA + Taxes
Sold
Townhouse
5
Beds
4
Baths
2,754 ft²
$272/ft²
$750,000
Apr 6, 2023
$750,000
Jul 20, 2023
$110/mo
Townhouse
5
Beds
3
Baths
2,754 ft²
$225/ft²
$620,000
May 4, 2023
$620,000
May 8, 2023
$140/mo
Sold
Townhouse
5
Beds
4
Baths
2,754 ft²
$231/ft²
$635,000
Nov 2, 2022
$635,000
Jan 6, 2023
$110/mo
Sold
Townhouse
5
Beds
4
Baths
2,754 ft²
$239/ft²
$659,000
Jul 5, 2021
$659,000
Aug 23, 2021
$110/mo
Sold
Townhouse
4
Beds
4
Baths
3,156 ft²
$236/ft²
$745,000
Nov 6, 2022
$745,000
Mar 15, 2023
$140/mo
Sold
Townhouse
4
Beds
3
Baths
3,375 ft²
$230/ft²
$775,000
Feb 18, 2023
$775,000
Jun 16, 2023
$140/mo
In Contract
Townhouse
5
Beds
4
Baths
2,754 ft²
$272/ft²
$750,000
Dec 28, 2023
-
$140/mo
In Contract
Townhouse
3
Beds
4
Baths
2,896 ft²
$242/ft²
$700,900
Jan 2, 2023
-
$140/mo
In Contract
Townhouse
3
Beds
4
Baths
2,896 ft²
$235/ft²
$680,900
Nov 12, 2022
-
$140/mo
In Contract
Townhouse
3
Beds
4
Baths
2,896 ft²
$235/ft²
$680,900
Jul 8, 2022
-
$140/mo
In Contract
Townhouse
3
Beds
4
Baths
2,896 ft²
$235/ft²
$680,900
Nov 12, 2022
-
$140/mo
Past Sales
| Date | Unit | Beds | Baths | Sqft | Price | Closed | Owner | Listed By |
|---|---|---|---|---|---|---|---|---|
|
05/04/2022
|
|
5 Bed
|
4 Bath
|
2754 ft²
|
$800,000
5 Bed
4 Bath
2754 ft²
|
-
-
|
-
|
Rob Fisher
Re/Max One Realty
|
Building Info
3517 Tuscany Drive
3517 Tuscany Drive, Philadelphia, PA 19145
- 1 Unit for Sale
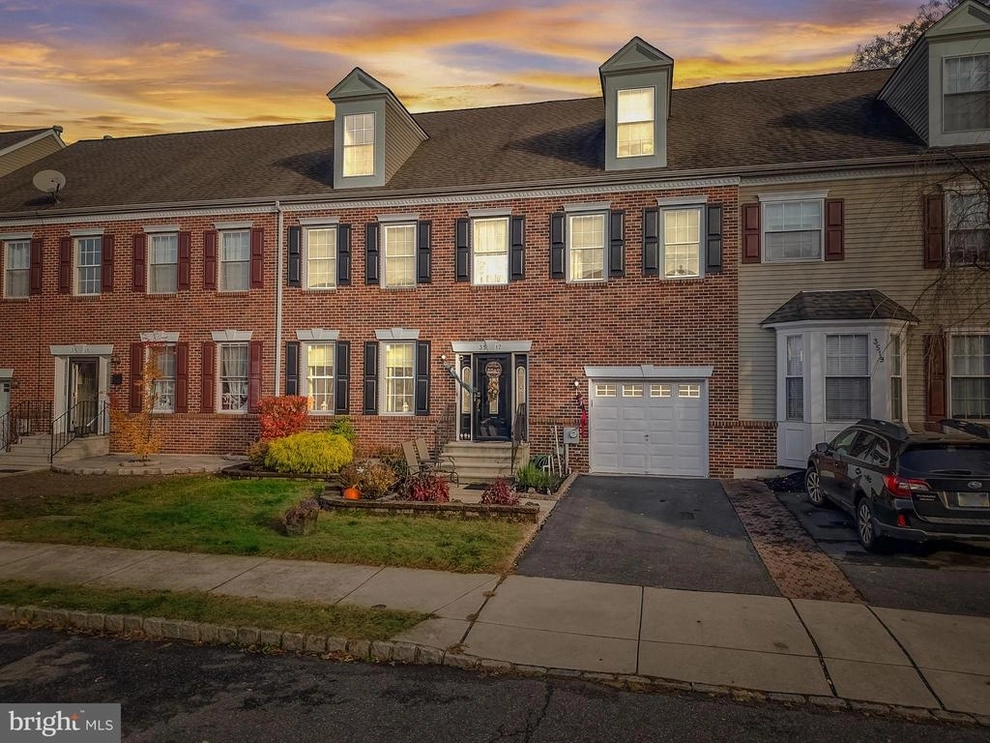
About South Philadelphia
Similar Homes for Sale
Nearby Rentals

$3,200 /mo
- 3 Beds
- 2.5 Baths
- 1,920 ft²

$2,950 /mo
- 4 Beds
- 2.5 Baths
- 2,016 ft²




























