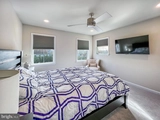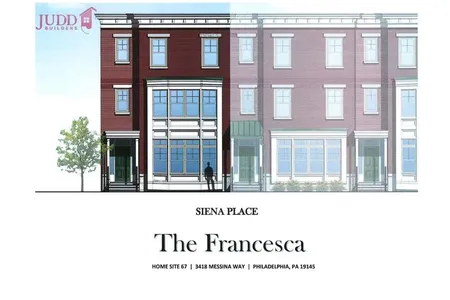
























































1 /
57
Map
$745,000
●
Townhouse -
Off Market
3321 PIETRO WAY
PHILADELPHIA, PA 19145
4 Beds
4 Baths,
1
Half Bath
3156 Sqft
$807,899
RealtyHop Estimate
3.05%
Since Apr 1, 2023
National-US
Primary Model
About This Property
Welcome to extremely-desirable Siena Place in South Philadelphia, a
community with a private, suburban feel! With a new PRICE
IMPROVEMENT, this gorgeous, total LUXE END-UNIT townhome is beyond
spectacular! Meticulously maintained, this BELLA Model, the
largest, has 4 bedrooms, 3 exquisite full baths and 1 half bath and
is completely ready for you to move in by the holidays!
Absolutely no detail has been left unattended to with many
custom builder upgrades and owner updates. Appr. 7.5 years
left in the tax abatement. The covered front porch leads you
to the front door with sidelights and into the bright and welcoming
Foyer with large double closet. Step into the Living Room
where you'll enjoy a contemporary and spacious open-concept feel,
great for relaxing and for entertaining. The upgraded and
well-insulated Anderson windows and high ceilings allow for lots of
natural light. You'll quickly notice the high-end finishes
and stunning, upgraded ½-inch, solid hardwood floors adding to the
luxury feel of this beautiful home. Adjacent to Living Room
is a convenient Powder Room. The Kitchen is a gourmet cook's
dream with almost every upgrade you can imagine, including:
The gorgeous and beautifully-installed marble counters,
hand-selected by the owners from CH Briggs Natural Stone in
Lansdale, elegant tile backsplash, upgraded stainless appliances &
stainless farmhouse sink, soft-close cabinets & drawers, gas
cooking, and fabulous under & above-cabinet adjustable lighting
with your favorite color (with app)! Counter overhang
provides additional seating at the kitchen peninsula or for serving
appetizes while watching the game. Adjacent to the Kitchen is
the Pantry and generous Breakfast Room which can accommodate a
large dining table. Completing the 1st Level are sliders to a
relaxing patio area, wonderful for grilling & overlooking the
abundant green space, and the inside entrance to the attached
spacious 1-car Garage with the utility area and plenty of storage &
shelving space. Don't miss the private roadway leading to
driveway parking behind the garage, & there's plenty of on-street
parking for guests. Ascend the beautifully carpeted
staircase to the 2nd Level with bright hallways and 3 Bedrooms.
Notice the custom carpet cushion; it's like walking on a
cloud! Bedroom #2 is in front & has a large walk-in closet.
Bedroom #2 and #3 are adjoined by a Jack & Jill bath, with 2
separate sinks with vanities and a tub/shower combination.
Bedroom #4 includes an en suite bath with stall shower.
Luxurious Owners' Suite encompasses the entire 3rd Level with
spacious Primary Bath with stall shower & soaking tub, 2 walk-in
closets, and a sitting area with a wet bar. Enter from here
onto the fantastic rooftop deck! Here are the best, most
unobstructed views east towards the ball parks & north to Center
City and where you can relax and enjoy the skyline & sunsets with
family and friends. The home has terrific smart technology
throughout; some of which includes, Cat 6 Ethernet cable wiring,
individual Ethernet ports in every room, outlets located to conceal
wiring behind devices, hard-wired alarm system, a wired speaker
system and exceptional, programmable lighting. Other upgrades
include a 2-zone HVAC auto damper system, whole house humidifier
system, stylish ceiling fans in most rooms, sleek ceramic tile in
the kitchen and baths. What a convenient location!
You're so close to CHOP, Penn Medicine, University of
Pennsylvania, Drexel University, major corporate headquarters,
Sports Complex, Xfinity Live, FDR Park, Navy Yard, and the
fantastic restaurants downtown & in South Philadelphia. Easy
highway access to Center City, the Main Line, South Jersey shore
points and a 5-mile ride to PHL & 4 miles to Amtrak's 30th Street
Station providing great access to the entire Northeast Corridor.
Don't miss this fantastic opportunity! Call me today
for your private tour!
Unit Size
3,156Ft²
Days on Market
129 days
Land Size
0.07 acres
Price per sqft
$248
Property Type
Townhouse
Property Taxes
$147
HOA Dues
$140
Year Built
2018
Last updated: 2 years ago (Bright MLS #PAPH2176086)
Price History
| Date / Event | Date | Event | Price |
|---|---|---|---|
| Mar 16, 2023 | Sold to Michele J Thomson, Robert L... | $745,000 | |
| Sold to Michele J Thomson, Robert L... | |||
| Nov 6, 2022 | Listed by Keller Williams Real Estate-Blue Bell | $784,000 | |
| Listed by Keller Williams Real Estate-Blue Bell | |||
Property Highlights
Air Conditioning
Interior Details
Bedroom Information
Bedrooms on 1st Upper Level: 3
Bedrooms on 2nd Upper Level: 1
Bathroom Information
Full Bathrooms on 1st Upper Level: 2
Full Bathrooms on 2nd Upper Level: 1
Interior Information
Interior Features: Carpet, Ceiling Fan(s), Crown Moldings, Dining Area, Floor Plan - Open, Kitchen - Gourmet, Pantry, Primary Bath(s), Recessed Lighting, Soaking Tub, Stall Shower, Tub Shower, Upgraded Countertops, Walk-in Closet(s), Window Treatments, Wood Floors
Appliances: Built-In Microwave, Dishwasher, Disposal, Oven/Range - Gas, Refrigerator, Stainless Steel Appliances, Water Heater
Flooring Type: Carpet, Ceramic Tile, Hardwood
Living Area Square Feet Source: Assessor
Wall & Ceiling Types
Room Information
Laundry Type: Upper Floor
Exterior Details
Property Information
Property Manager Present
Ownership Interest: Fee Simple
Property Condition: Excellent
Year Built Source: Assessor
Building Information
Builder Name: Judd Builders
Builder Name: Judd Builders
Foundation Details: Crawl Space
Other Structures: Above Grade, Below Grade
Roof: Flat
Structure Type: End of Row/Townhouse
Window Features: Double Hung, Insulated, Screens
Construction Materials: Masonry, Vinyl Siding
Outdoor Living Structures: Patio(s)
Pool Information
No Pool
Lot Information
Level
Tidal Water: N
Lot Size Dimensions: 32.00 x 95.00
Lot Size Source: Assessor
Land Information
Land Assessed Value: $126,400
Above Grade Information
Finished Square Feet: 3156
Finished Square Feet Source: 3156
Financial Details
City Town Tax: $798
City Town Tax Payment Frequency: Annually
Tax Assessed Value: $126,400
Tax Year: 2023
Tax Annual Amount: $1,769
Year Assessed: 2023
Lease Considered: Yes
Utilities Details
Central Air
Cooling Type: Central A/C
Heating Type: Forced Air
Cooling Fuel: Electric
Heating Fuel: Natural Gas
Hot Water: Natural Gas
Sewer Septic: Public Sewer
Water Source: Public
Location Details
HOA/Condo/Coop Fee Includes: Trash, Snow Removal, Lawn Maintenance, Common Area Maintenance
HOA/Condo/Coop Amenities: Common Grounds
HOA Fee: $140
HOA Fee Frequency: Monthly
Comparables
Unit
Status
Status
Type
Beds
Baths
ft²
Price/ft²
Price/ft²
Asking Price
Listed On
Listed On
Closing Price
Sold On
Sold On
HOA + Taxes
Townhouse
4
Beds
3
Baths
-
$812,000
Jan 30, 2023
$812,000
Mar 15, 2023
-
Past Sales
| Date | Unit | Beds | Baths | Sqft | Price | Closed | Owner | Listed By |
|---|
Building Info
































































