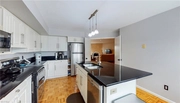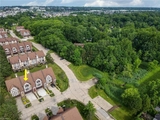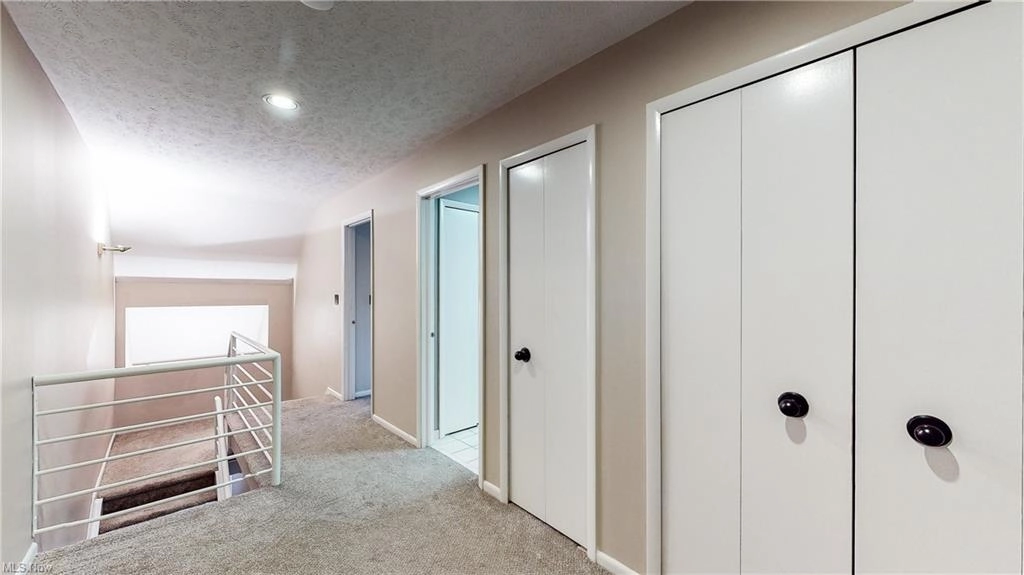




























1 /
29
Map
$297,718*
●
House -
Off Market
3514 Hampton Rd
Pepper Pike, OH 44122
3 Beds
4 Baths,
1
Half Bath
2132 Sqft
$234,000 - $286,000
Reference Base Price*
14.51%
Since Nov 1, 2021
OH-Cleveland
Primary Model
Sold Nov 04, 2021
$260,000
Sold Jun 22, 2018
$245,000
Seller
$220,500
by First Fsla Of Lakewood
Mortgage Due Jul 01, 2048
About This Property
Talk about a tremendously located, low maintenance condo with a
surprising amount of space adjacent to prime retail within Eton
Collection, Starbucks, Trader Joes, Pinecrest and more!
Tucked away in this private community, you will find this multi
level gem with updates galore! Enter through attached 2-car garage
or charming front entry. The main living level has an
extra-spacious living room dining room area with fireplace and
double sliders to the rear deck. Current owners have replaced
all flooring through this area and down the stairs to the lower
level flex room currently used as a office space. This flex
space could serve as a third bedroom with full bathroom or rec room
as well! Step through yet more sliders on this level to ample
shared grassy lawn space all taken care of by the association! Back
to the main living level, find an updated and refaced white kitchen
with large center island and full set of stainless
appliances. Convenient powder room. It opens to the living
space and has storage galore! One flight up, one finds a handy
laundry area (washer/dryer included!) and the rest of the bedrooms.
Both are spacious with vaulted ceilings and ensuite
bathrooms. The master bathroom has been gut renovated by
current owners and is highlighted by a custom tile walk in shower,
new vanity and tub. Welcome home!
The manager has listed the unit size as 2132 square feet.
The manager has listed the unit size as 2132 square feet.
Unit Size
2,132Ft²
Days on Market
-
Land Size
0.06 acres
Price per sqft
$122
Property Type
House
Property Taxes
-
HOA Dues
$380
Year Built
1990
Price History
| Date / Event | Date | Event | Price |
|---|---|---|---|
| Nov 4, 2021 | Sold to Holly K Coughlin, James K M... | $260,000 | |
| Sold to Holly K Coughlin, James K M... | |||
| Oct 30, 2021 | No longer available | - | |
| No longer available | |||
| Aug 23, 2021 | In contract | - | |
| In contract | |||
| Jul 24, 2021 | Price Decreased |
$260,000
↓ $10K
(3.7%)
|
|
| Price Decreased | |||
| Jul 6, 2021 | Listed | $270,000 | |
| Listed | |||
Show More

Property Highlights
Air Conditioning
































