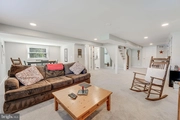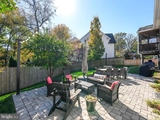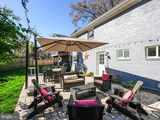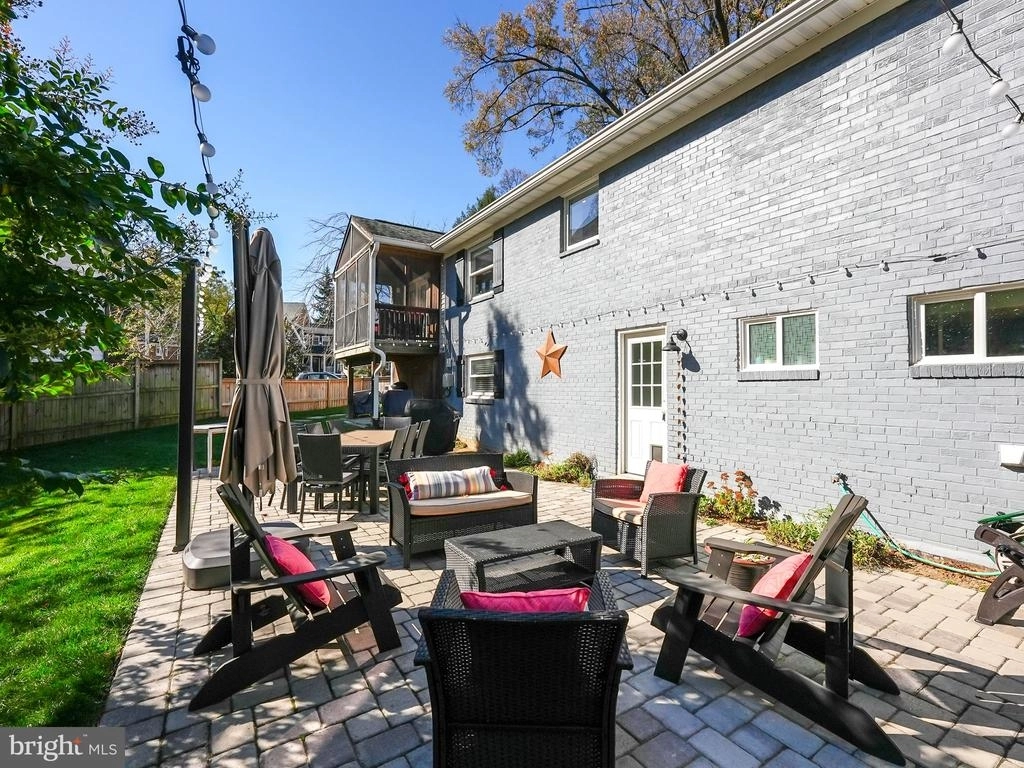



















































1 /
52
Video
Map
$1,310,000
●
House -
Off Market
3513 N JEFFERSON ST
ARLINGTON, VA 22207
4 Beds
3 Baths
1579 Sqft
$6,604
Estimated Monthly
$0
HOA / Fees
About This Property
Welcome to 3513 N Jefferson St! Located just across from
Discovery Elementary in the Crescent Hills neighborhood of
Arlington, this home delivers on its curb appeal. This home
lives larger than its footprint, with plentiful windows and loads
of interior space. Enter into the large living room, with its
fireplace, custom mantel and crown molding, open to the island
kitchen. The gorgeous island kitchen has quartz counters and
a double-waterfall edge on the spacious island, a glass tile
backsplash, with a stainless appliance suite. There is
recessed lighting throughout the main level, as well as wood
floors. Off the kitchen you'll find the combined dining
room/family room, and side entrance, as well as the private
screened-in porch. This large room has vaulted ceilings and
skylights as well as tons of windows.
This level has three bedrooms, including a rear corner primary suite with a dual sink bathroom and tiled shower. This bedroom also has dual closets. The secondary bedrooms are spacious with access to the dual vanity hall bathroom, with a tiled shower.
The windowed basement level has as much to offer as the main level. The large recreation room has a wall of built-ins for a home office, with loads of storage. This carpeted level houses the laundry space, a large bedroom, a full bathroom, and access to the rear terrace and outdoor space. There is also a large storage room with major systems and utility access.
But even more than all that living space, this home draws you outside with its tremendous rear terrace. This patio space is large enough for a sitting area and a dining area, with loads of space left for kids and pets running around the party. The landscaped front and rear yard are well-maintained, and the rear yard is fully fenced with a privacy fence. The front of the home has a paver driveway with parking and a secondary entrance into the family room, as well as plenty of street parking.
Located just across from Discovery Elementary School and Williamsburg Middle School, this home is also close to shopping on N Harrison St, with a Harris Teeter and Safeway, as well as restaurants and shops. Easy access to I-66 into DC or Tysons, minutes into Ballston or DC.
This level has three bedrooms, including a rear corner primary suite with a dual sink bathroom and tiled shower. This bedroom also has dual closets. The secondary bedrooms are spacious with access to the dual vanity hall bathroom, with a tiled shower.
The windowed basement level has as much to offer as the main level. The large recreation room has a wall of built-ins for a home office, with loads of storage. This carpeted level houses the laundry space, a large bedroom, a full bathroom, and access to the rear terrace and outdoor space. There is also a large storage room with major systems and utility access.
But even more than all that living space, this home draws you outside with its tremendous rear terrace. This patio space is large enough for a sitting area and a dining area, with loads of space left for kids and pets running around the party. The landscaped front and rear yard are well-maintained, and the rear yard is fully fenced with a privacy fence. The front of the home has a paver driveway with parking and a secondary entrance into the family room, as well as plenty of street parking.
Located just across from Discovery Elementary School and Williamsburg Middle School, this home is also close to shopping on N Harrison St, with a Harris Teeter and Safeway, as well as restaurants and shops. Easy access to I-66 into DC or Tysons, minutes into Ballston or DC.
Unit Size
1,579Ft²
Days on Market
64 days
Land Size
0.23 acres
Price per sqft
$852
Property Type
House
Property Taxes
$725
HOA Dues
-
Year Built
1955
Last updated: 4 months ago (Bright MLS #VAAR2038076)
Price History
| Date / Event | Date | Event | Price |
|---|---|---|---|
| Feb 1, 2024 | Sold | $1,310,000 | |
| Sold | |||
| Dec 19, 2023 | In contract | - | |
| In contract | |||
| Dec 13, 2023 | Price Decreased |
$1,344,900
↓ $5K
(0.4%)
|
|
| Price Decreased | |||
| Dec 4, 2023 | No longer available | - | |
| No longer available | |||
| Nov 29, 2023 | Listed by Compass | $1,349,900 | |
| Listed by Compass | |||



|
|||
|
Welcome to 3513 N Jefferson St! Located just across from Discovery
Elementary in the Crescent Hills neighborhood of Arlington, this
home delivers on its curb appeal. This home lives larger than its
footprint, with plentiful windows and loads of interior space.
Enter into the large living room, with its fireplace, custom mantel
and crown molding, open to the island kitchen. The gorgeous island
kitchen has quartz counters and a double-waterfall edge on the
spacious island, a glass tile…
|
|||
Show More

Property Highlights
Parking Available
Air Conditioning
Building Info
Overview
Building
Neighborhood
Zoning
Geography
Comparables
Unit
Status
Status
Type
Beds
Baths
ft²
Price/ft²
Price/ft²
Asking Price
Listed On
Listed On
Closing Price
Sold On
Sold On
HOA + Taxes
House
5
Beds
3
Baths
1,676 ft²
$685/ft²
$1,148,000
Mar 8, 2023
$1,148,000
May 9, 2023
-
House
4
Beds
3
Baths
1,994 ft²
$672/ft²
$1,340,300
Mar 31, 2023
$1,340,300
May 26, 2023
-
House
3
Beds
2
Baths
1,750 ft²
$662/ft²
$1,159,000
Sep 15, 2023
$1,159,000
Oct 2, 2023
-
House
5
Beds
3
Baths
2,225 ft²
$602/ft²
$1,340,000
Jun 1, 2023
$1,340,000
Jun 30, 2023
-
In Contract
House
4
Beds
4
Baths
1,908 ft²
$707/ft²
$1,349,000
Sep 21, 2023
-
-
About Rock Spring
Similar Homes for Sale
Nearby Rentals

$4,995 /mo
- 2 Beds
- 2 Baths
- 2,304 ft²

$4,500 /mo
- 3 Beds
- 3 Baths
- 1,933 ft²

























































