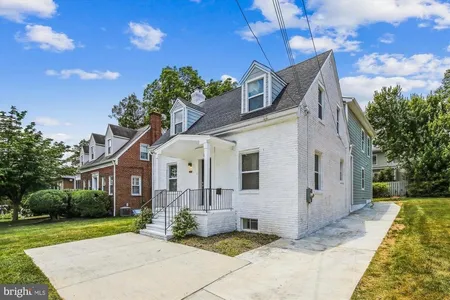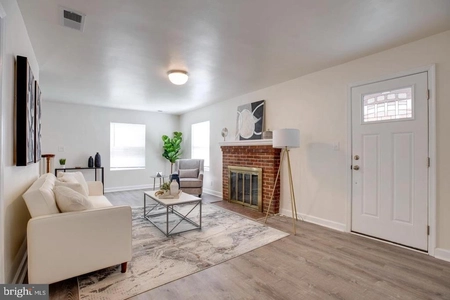































































1 /
64
Map
$1,629,217*
●
House -
Off Market
3512 3RD STREET N
ARLINGTON, VA 22201
6 Beds
4.5 Baths,
1
Half Bath
4994 Sqft
$1,386,000 - $1,692,000
Reference Base Price*
5.86%
Since Jan 1, 2023
DC-Washington
Primary Model
Sold Dec 29, 2022
$1,495,000
Seller
$1,196,000
by First National Bank Of Pennsyl
Mortgage Due Jan 01, 2053
Sold Apr 06, 2005
$1,065,000
Buyer
Seller
$852,000
by First Savings Mtg Corp
Mortgage
About This Property
FINAL REDUCTION! New price requires closing no later than 12/31/22.
Home is MUCH larger than it appears with nearly 5000
square feet of space in this fantastic SFH in Ashton Heights. The
two story addition features an open floor plan on the main level
with tons of natural light - perfect for entertaining. The
gourmet kitchen is any home chef's dream with all the bells and
whistles. The formal dining room is perfect for holidays and
dinner parties vs. the breakfast area for a leisurely morning
coffee. The living room boasts a gorgeous stone fireplace
and is perfect for quiet time to read by the fire. You'll
also love the sunroom which makes for an ideal office space with
its own roof top terrace.The four bedrooms are located on the upper
floor featuring hardwood flooring and wall to wall carpet in the
spacious master bedroom with vaulted ceilings, exposed beams,
private balcony, walk-in closet and oversized master bath with a
separate shower and jacuzzi.On the very top floor is a wonderful
open space with so many possibilities including a game room,
workout area, or whatever your hearts desire!The lower level is
ideal for extended living space, an au-pair suite, or a separate
apartment (extra income) as it boasts a full kitchen, full
bathroom, separate bedroom, walk-in closet, living room, separate
family room, and a storage room (or second bedroom). The
lower level is connected to the main level via stairs or for
privacy there is separate access to the lower level from the side
entrance of the house.This oversized all brick colonial is situated
on a gorgeous tree lined street. It features a flat,
spacious, fully fenced backyard with a small patio and wood deck.
Walk to metro, restaurants, shops! A true gem! See
floor plans in photos section. Open Sunday 11/27 from
1-3.
The manager has listed the unit size as 4994 square feet.
The manager has listed the unit size as 4994 square feet.
Unit Size
4,994Ft²
Days on Market
-
Land Size
0.21 acres
Price per sqft
$308
Property Type
House
Property Taxes
$1,221
HOA Dues
-
Year Built
1935
Price History
| Date / Event | Date | Event | Price |
|---|---|---|---|
| Dec 29, 2022 | Sold to Hush Vicky Williams, Mcdona... | $1,495,000 | |
| Sold to Hush Vicky Williams, Mcdona... | |||
| Dec 2, 2022 | No longer available | - | |
| No longer available | |||
| Nov 18, 2022 | Price Decreased |
$1,539,000
↓ $50K
(3.2%)
|
|
| Price Decreased | |||
| Oct 29, 2022 | Price Decreased |
$1,589,000
↓ $90K
(5.3%)
|
|
| Price Decreased | |||
| Oct 21, 2022 | Price Decreased |
$1,678,500
↓ $100K
(5.6%)
|
|
| Price Decreased | |||
Show More

Property Highlights
Fireplace
Air Conditioning
Building Info
Overview
Building
Neighborhood
Zoning
Geography
Comparables
Unit
Status
Status
Type
Beds
Baths
ft²
Price/ft²
Price/ft²
Asking Price
Listed On
Listed On
Closing Price
Sold On
Sold On
HOA + Taxes
House
5
Beds
3
Baths
2,509 ft²
$638/ft²
$1,600,000
Oct 2, 2023
$1,600,000
Dec 1, 2023
-
Sold
House
5
Beds
3
Baths
2,002 ft²
$805/ft²
$1,611,000
Mar 23, 2023
$1,611,000
Apr 24, 2023
-
House
4
Beds
4
Baths
2,676 ft²
$541/ft²
$1,448,800
May 4, 2023
$1,448,800
Jun 16, 2023
-
House
4
Beds
4
Baths
2,800 ft²
$599/ft²
$1,678,000
May 18, 2023
$1,678,000
Jul 21, 2023
-
House
4
Beds
4
Baths
2,620 ft²
$660/ft²
$1,730,300
Apr 6, 2023
$1,730,300
May 17, 2023
-
House
4
Beds
4
Baths
2,191 ft²
$698/ft²
$1,530,000
Jun 15, 2023
$1,530,000
Jul 31, 2023
-
In Contract
House
6
Beds
7
Baths
3,144 ft²
$580/ft²
$1,825,000
Sep 8, 2023
-
-
In Contract
House
5
Beds
4
Baths
3,185 ft²
$502/ft²
$1,598,000
Apr 12, 2024
-
-
In Contract
House
4
Beds
4
Baths
2,447 ft²
$592/ft²
$1,449,000
Apr 5, 2024
-
-
About Ashton Heights
Similar Homes for Sale

$1,495,000
- 4 Beds
- 5 Baths
- 3,070 ft²

$1,749,000
- 5 Beds
- 5 Baths
- 3,137 ft²





































































