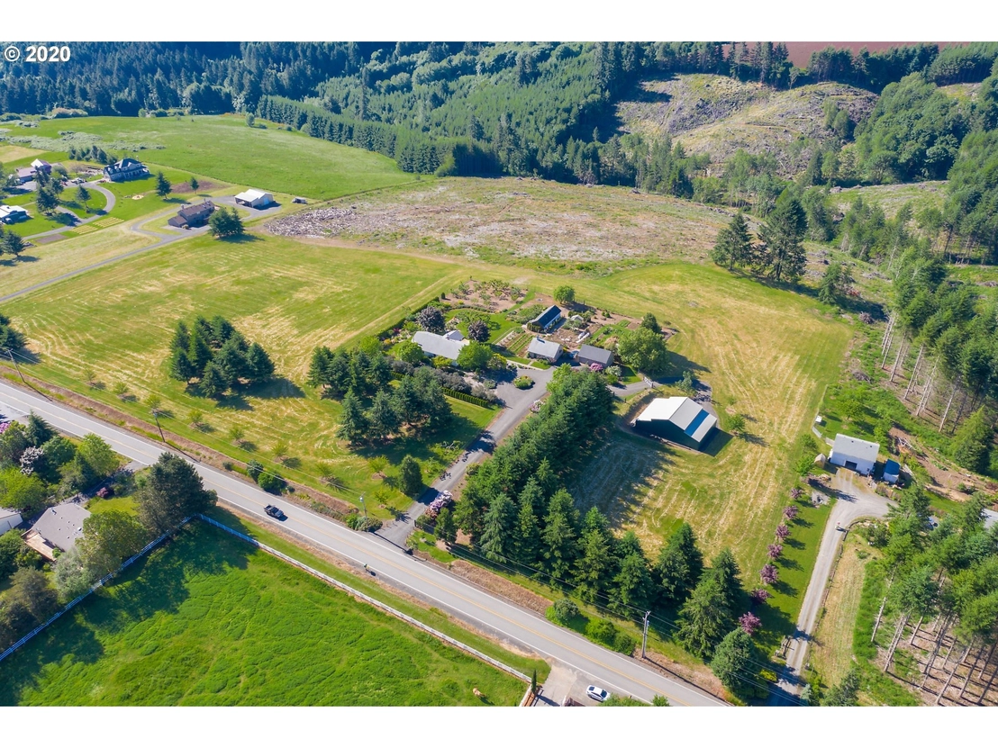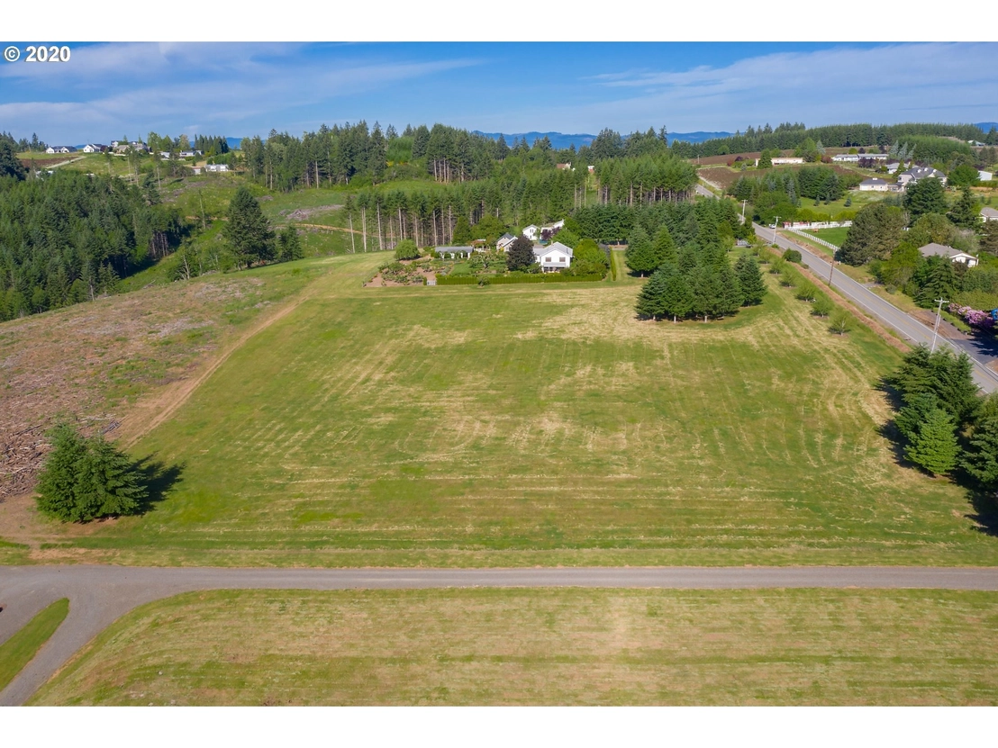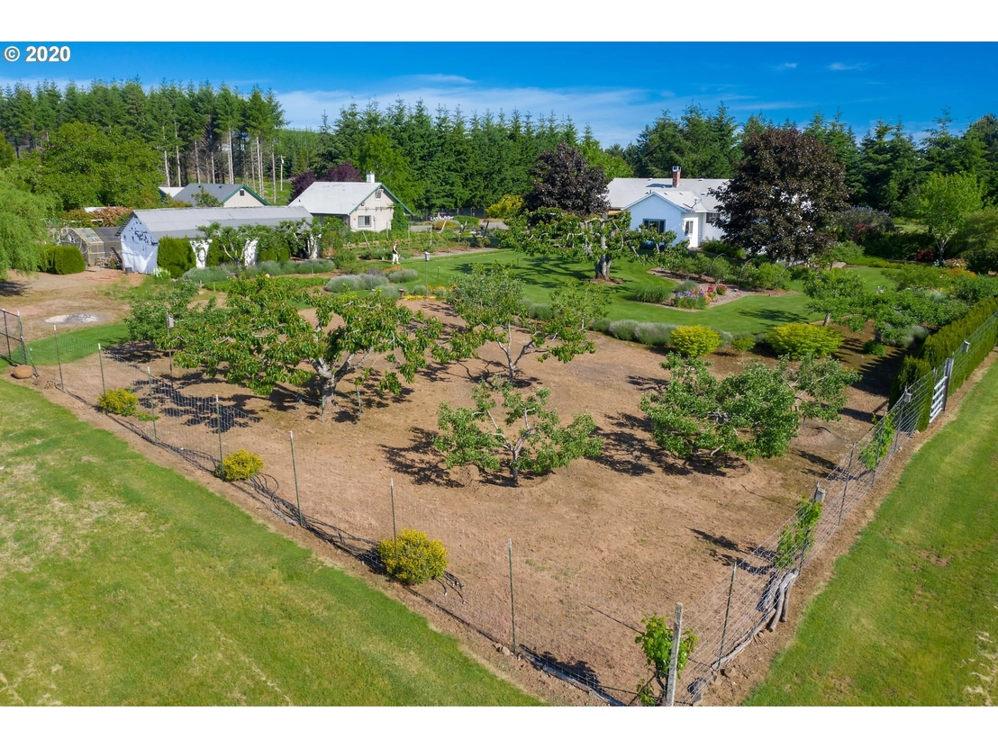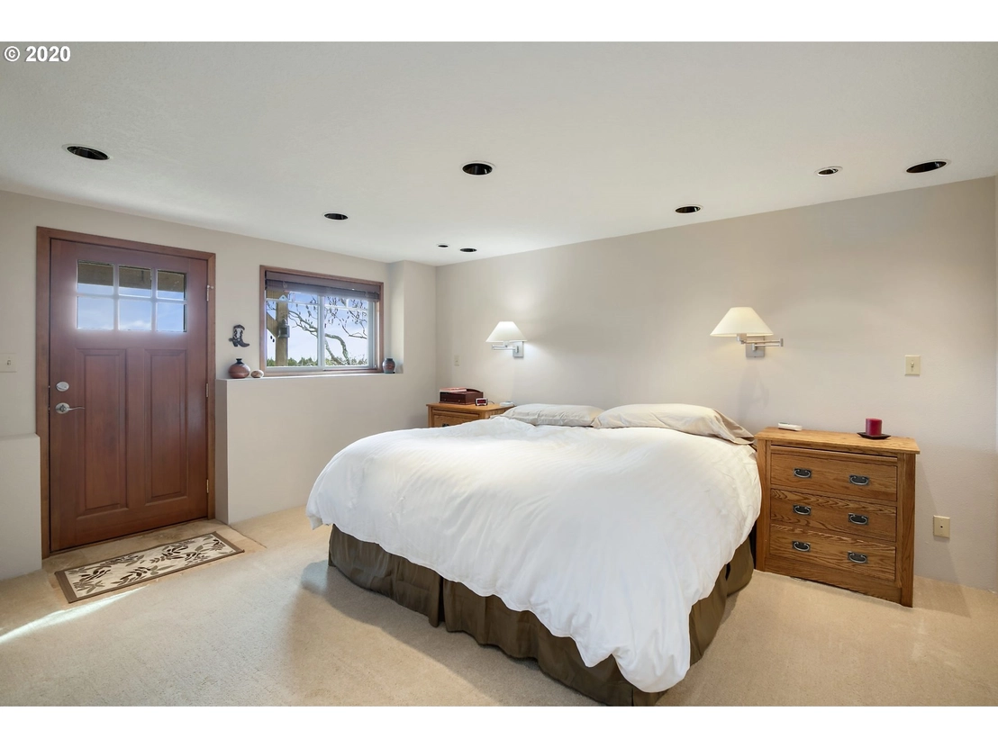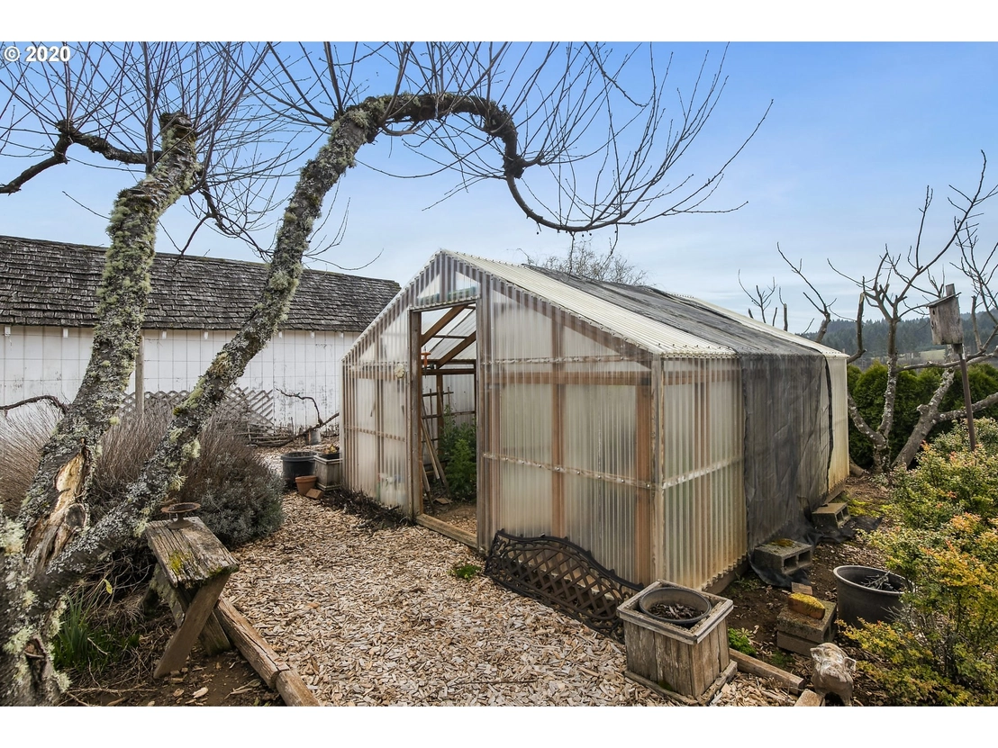













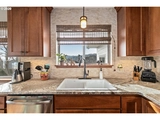

















1 /
32
Map
$1,542,274*
●
House -
Off Market
35112 SW BALD PEAK RD
Hillsboro, OR 97123
3 Beds
2 Baths
3251 Sqft
$990,000 - $1,210,000
Reference Base Price*
40.21%
Since Jul 1, 2020
National-US
Primary Model
Sold Aug 19, 2020
$1,030,917
$804,115
by Jpmorgan Chase Bank Na
Mortgage Due Sep 01, 2050
Sold Aug 20, 2001
$433,000
Seller
$270,000
by First Technology Credit Union
Mortgage Due Sep 01, 2021
About This Property
42-acre property in the heart of Oregon's wine country with
spectacular views of Mt Hood and the Willamette Valley. Plant
your own vineyard or other crops, or just enjoy the remodeled
daylight ranch home with gorgeous gardens, fruit trees and chicken
coop! Additional buildings include a large pole barn, heated
shop, garage, greenhouse and woodshed. Just a short drive to
downtown Hillsboro, Nike & Intel, yet far enough away to provide
total peace and tranquility.
The manager has listed the unit size as 3251 square feet.
The manager has listed the unit size as 3251 square feet.
Unit Size
3,251Ft²
Days on Market
-
Land Size
41.65 acres
Price per sqft
$338
Property Type
House
Property Taxes
$3,344
HOA Dues
-
Year Built
1971
Price History
| Date / Event | Date | Event | Price |
|---|---|---|---|
| Aug 19, 2020 | Sold to Catherine T Chao, Prentice ... | $1,030,920 | |
| Sold to Catherine T Chao, Prentice ... | |||
| Jun 23, 2020 | No longer available | - | |
| No longer available | |||
| Jun 3, 2020 | Listed | $1,100,000 | |
| Listed | |||
Property Highlights
Fireplace
Parking Available


