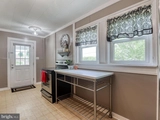






































1 /
39
Video
Map
$307,000
●
House -
Off Market
351 W 10TH ST
FRONT ROYAL, VA 22630
3 Beds
2 Baths,
1
Half Bath
1582 Sqft
$298,029
RealtyHop Estimate
-0.62%
Since Oct 1, 2023
National-US
Primary Model
About This Property
Much larger than it looks this spacious cape cod home offers 3
bedrooms, 1.5 baths, and plenty of natural light.
The Main level boasts hardwood floors in the living room, separate dining room, and primary bedroom. The primary bedroom also has two walk-in closets. The large family room has a wood-burning fireplace. Both the dining room and family room lead to the kitchen with stainless steel appliances. The paved area provides easy access to the most charming and relaxing side porch which opens into the kitchen making for very easy grocery delivery to the cabinets and fridge. Upstairs you'll find two airy bedrooms with tons of natural light and a renovated half bath to be shared between the two.
The large basement offers an office or other workspace with great natural lighting. The laundry room, extra shower, tons of room for storage, as well as a workshop. The basement was sealed by Sealtite (which offers a lifetime warranty) and could potentially be finished in the future.
Both the kitchen and the basement lead to the absolute best, fenced backyard which is level and perfect for two or four-legged critters. The concrete patio and firepit are the perfect place for outdoor dining and entertainment. An improved and sturdy shed with electricity is great for all outdoor equipment or future workshop space.
FYI: The Main Sewer line was replaced in 2022 and is now updated to PVC as opposed to the original cast iron like many homes in the area. SEE DOCUMENTS for floor plans.
The Main level boasts hardwood floors in the living room, separate dining room, and primary bedroom. The primary bedroom also has two walk-in closets. The large family room has a wood-burning fireplace. Both the dining room and family room lead to the kitchen with stainless steel appliances. The paved area provides easy access to the most charming and relaxing side porch which opens into the kitchen making for very easy grocery delivery to the cabinets and fridge. Upstairs you'll find two airy bedrooms with tons of natural light and a renovated half bath to be shared between the two.
The large basement offers an office or other workspace with great natural lighting. The laundry room, extra shower, tons of room for storage, as well as a workshop. The basement was sealed by Sealtite (which offers a lifetime warranty) and could potentially be finished in the future.
Both the kitchen and the basement lead to the absolute best, fenced backyard which is level and perfect for two or four-legged critters. The concrete patio and firepit are the perfect place for outdoor dining and entertainment. An improved and sturdy shed with electricity is great for all outdoor equipment or future workshop space.
FYI: The Main Sewer line was replaced in 2022 and is now updated to PVC as opposed to the original cast iron like many homes in the area. SEE DOCUMENTS for floor plans.
Unit Size
1,582Ft²
Days on Market
79 days
Land Size
0.15 acres
Price per sqft
$190
Property Type
House
Property Taxes
$103
HOA Dues
-
Year Built
1947
Last updated: 8 months ago (Bright MLS #VAWR2005976)
Price History
| Date / Event | Date | Event | Price |
|---|---|---|---|
| Sep 25, 2023 | Sold to Nathan Irvin Nash | $307,000 | |
| Sold to Nathan Irvin Nash | |||
| Aug 31, 2023 | Price Decreased |
$299,900
↓ $10K
(3.2%)
|
|
| Price Decreased | |||
| Aug 31, 2023 | In contract | - | |
| In contract | |||
| Aug 14, 2023 | Relisted | $309,900 | |
| Relisted | |||
| Aug 10, 2023 | In contract | - | |
| In contract | |||
Show More

Property Highlights
Air Conditioning
Fireplace
Building Info
Overview
Building
Neighborhood
Zoning
Geography
Comparables
Unit
Status
Status
Type
Beds
Baths
ft²
Price/ft²
Price/ft²
Asking Price
Listed On
Listed On
Closing Price
Sold On
Sold On
HOA + Taxes
House
3
Beds
1
Bath
1,160 ft²
$267/ft²
$310,000
Aug 26, 2023
$310,000
Sep 18, 2023
-
Sold
House
3
Beds
2
Baths
1,272 ft²
$236/ft²
$300,000
Mar 30, 2023
$300,000
May 22, 2023
-
Sold
House
3
Beds
2
Baths
1,025 ft²
$278/ft²
$285,000
Aug 4, 2023
$285,000
Sep 13, 2023
-
Sold
Townhouse
3
Beds
3
Baths
1,448 ft²
$221/ft²
$319,900
Jul 16, 2022
$319,900
Mar 10, 2023
-











































