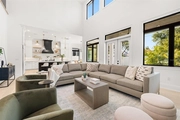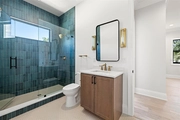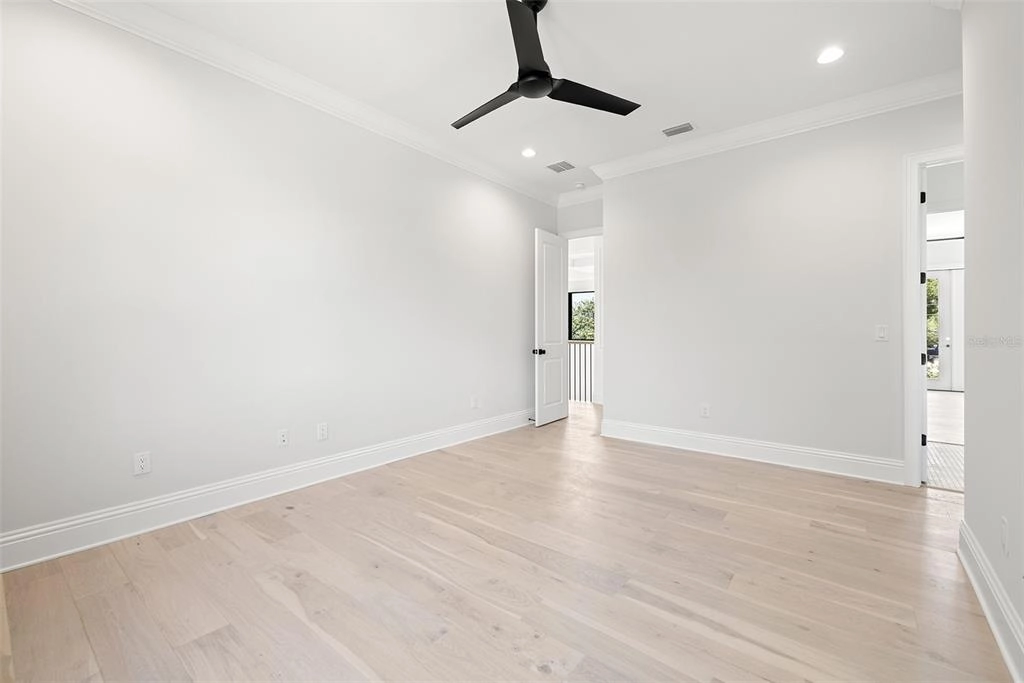






















































1 /
55
Map
$2,620,000
●
House -
Off Market
3509 W Kensington AVENUE
TAMPA, FL 33629
5 Beds
6 Baths,
2
Half Baths
4345 Sqft
$2,694,135
RealtyHop Estimate
-0.18%
Since Sep 1, 2023
FL-Tampa
Primary Model
About This Property
Move in Ready July 2023! This beautiful design by Milana
Custom Homes has 4,345 sqft of living space including 2 story foyer
and family room. Home has 5 bedrooms, 4 full baths and 2 half
baths homes, 5th bedroom can easily be converted into a bonus room
with a wet bar and a covered balcony. Entering through the custom
iron front door to the Grand Foyer, you'll find the Den/Study to
your right, the Mud Room/Laundry Room to your left and you'll be
welcomed into the spacious Family Room. The 2 story Family Room has
a gas fireplace with decorative wood details to the ceiling, access
to a half bath and is open to the Kitchen. Find your walk-in
pantry, nook area and large kitchen island here including quartzite
countertops, Subzero refrigerator and Wolf range. The Master
Suite is located on the first floor including two walk in closets,
two separate sinks, larger shower and private water closet. Before
heading upstairs, make your way out to the backyard where you can
enjoy your outdoor kitchen, covered lanai and pool with access to a
pool bath. The second floor is open to below and overlooks
the Family Room and foyer. Up here you will find the 4 additional
rooms each with their own bathroom access and walk in closet. The
second laundry room can also be found here along with a wet bar and
ice maker. This home is block on block construction and
includes icynene insulation and PGT impact glass windows. Centrally
located with easy access to everything in South Tampa!
Unit Size
4,345Ft²
Days on Market
129 days
Land Size
0.20 acres
Price per sqft
$621
Property Type
House
Property Taxes
$139
HOA Dues
-
Year Built
2023
Last updated: 2 months ago (Stellar MLS #T3441538)
Price History
| Date / Event | Date | Event | Price |
|---|---|---|---|
| Sep 15, 2023 | Sold to Julien Beattie-lanoue | $2,620,000 | |
| Sold to Julien Beattie-lanoue | |||
| Apr 21, 2023 | Listed by CENTURY 21 LIST WITH BEGGINS | $2,699,000 | |
| Listed by CENTURY 21 LIST WITH BEGGINS | |||
| Aug 11, 2022 | No longer available | - | |
| No longer available | |||
| Mar 31, 2022 | Listed by CENTURY 21 LIST WITH BEGGINS | $2,799,000 | |
| Listed by CENTURY 21 LIST WITH BEGGINS | |||



|
|||
|
Under Construction. This beautiful design by Milana Custom Homes
has over 4,300 sqft of living space including a grand foyer, family
room, mud room/laundry room and bonus room along with the 2 car
garage, 4 bedrooms, 4 full baths and 2 half baths. Entering through
the Grand Foyer, you'll find the Den/Study to your right, the Mud
Room/Laundry Room to your left and you'll be welcomed into the
Family Room. The 2 story Family Room has its own fireplace, access
to a half bath and is open to the…
|
|||
Property Highlights
Garage
Air Conditioning
Fireplace
Building Info
Overview
Building
Neighborhood
Zoning
Geography
Comparables
Unit
Status
Status
Type
Beds
Baths
ft²
Price/ft²
Price/ft²
Asking Price
Listed On
Listed On
Closing Price
Sold On
Sold On
HOA + Taxes
Active
House
5
Beds
5
Baths
3,907 ft²
$639/ft²
$2,495,000
May 19, 2023
-
$202/mo
Active
House
5
Beds
7
Baths
4,429 ft²
$677/ft²
$2,999,000
Aug 25, 2023
-
$1,141/mo
Active
House
5
Beds
4
Baths
3,840 ft²
$625/ft²
$2,399,900
Feb 8, 2023
-
$555/mo
In Contract
House
5
Beds
8
Baths
4,982 ft²
$596/ft²
$2,970,000
Jan 16, 2023
-
$748/mo
Active
House
5
Beds
7
Baths
4,922 ft²
$650/ft²
$3,200,000
Mar 8, 2023
-
$737/mo
Active
House
5
Beds
6
Baths
5,277 ft²
$597/ft²
$3,150,000
Jul 28, 2023
-
$1,103/mo
Active
House
6
Beds
5
Baths
4,103 ft²
$573/ft²
$2,350,000
Jul 27, 2023
-
$1,073/mo
Condo
4
Beds
4
Baths
3,334 ft²
$748/ft²
$2,495,000
Jun 15, 2023
-
$3,506/mo
Condo
4
Beds
4.5
Baths
3,370 ft²
$849/ft²
$2,860,000
Mar 30, 2023
-
-
Condo
4
Beds
4.5
Baths
3,370 ft²
$935/ft²
$3,150,000
Mar 30, 2023
-
$7,502/mo
In Contract
Condo
4
Beds
4.5
Baths
3,370 ft²
$950/ft²
$3,200,000
Sep 7, 2022
-
$7,032/mo
In Contract
Townhouse
3
Beds
4.5
Baths
3,690 ft²
$802/ft²
$2,960,000
Sep 8, 2022
-
$6,850/mo
About Southwest Tampa
Similar Homes for Sale

$3,150,000
- 4 Beds
- 4.5 Baths
- 3,370 ft²

$2,860,000
- 4 Beds
- 4.5 Baths
- 3,370 ft²
Nearby Rentals

$4,000 /mo
- 3 Beds
- 2.5 Baths
- 1,919 ft²

$3,995 /mo
- 2 Beds
- 2 Baths
- 1,344 ft²



























































