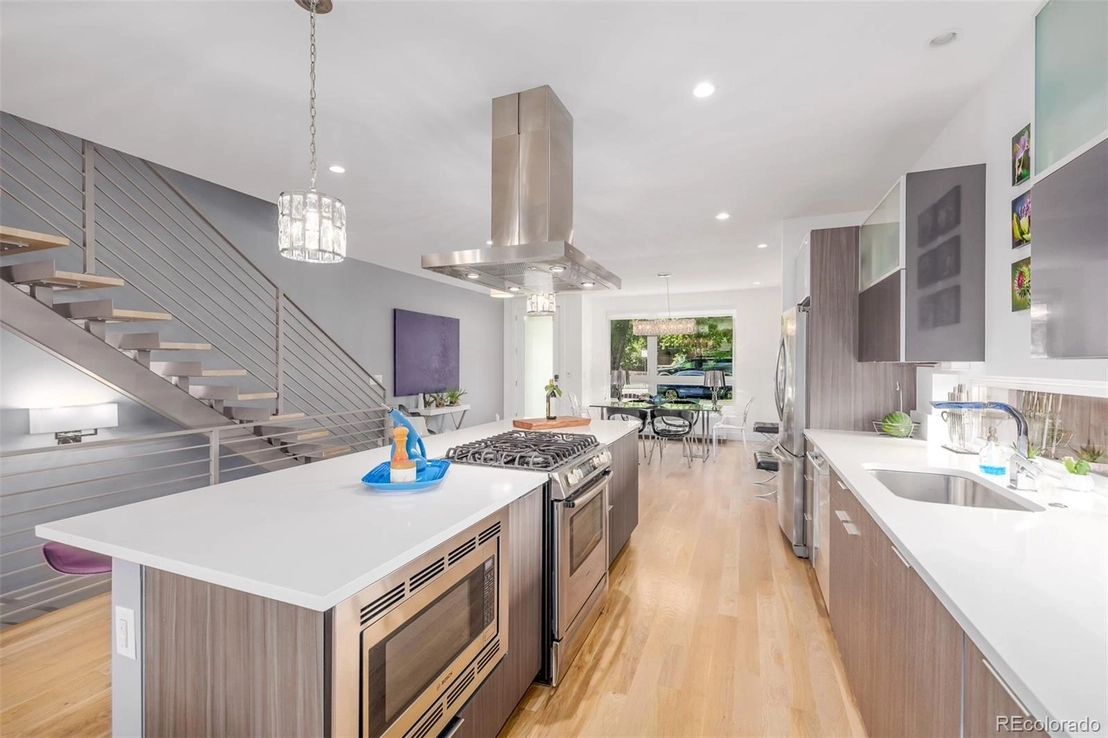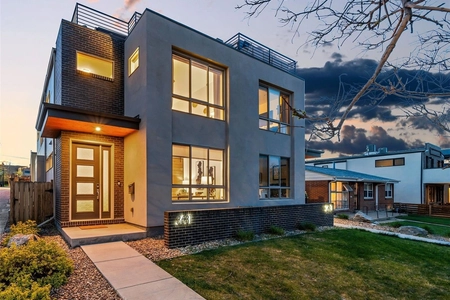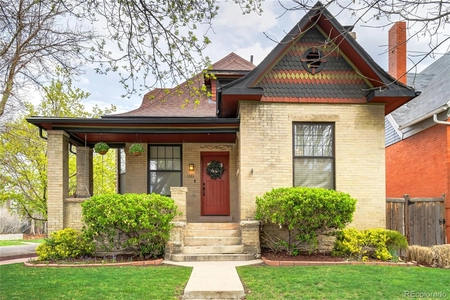$1,400,000
●
House -
In Contract
3506 Osage Street
Denver, CO 80211
4 Beds
5 Baths,
2
Half Baths
3214 Sqft
$7,347
Estimated Monthly
$0
HOA / Fees
2.51%
Cap Rate
About This Property
Wow, just wow! Fall in love with this gorgeous four-story townhome
situated in one of Denver's hottest neighborhoods! This beauty
displays a charming curb appeal with mature shade trees and lush
lawns. Be impressed by the immaculately designed interior that
boasts tall ceilings, beautiful wood flooring, and recessed and
striking light fixtures, illuminating the great floor plan. The
sizable living room enjoys a romantic fireplace! Meticulous
attention to detail is presented in the gourmet kitchen with
sparkling stainless steel Bosch appliances, polished quartz
counters, lovely wood cabinetry, and a large island with a
breakfast bar, perfect for casual dining. Venture to the upper
level to find a carpeted primary retreat bathed in natural light
through the picture-perfect windows, a sophisticated ensuite with
dual sinks, a step-in glass shower with dual shower heads, and a
walk-in closet. Another two bedrooms on second floor share a Jack &
Jill bathroom, fourth bedroom in basement features a Jack & Jill
bathroom for access to cozy basement living room. The
third-level flex space has a wet bar, a wine cooler, and rooftop
access with awe-inspiring views of downtown. You'll love the fully
finished basement, highlighting a family room with a stone wall, a
custom granite bar, bar dishwasher, bar fridge, and a
temperature-controlled custom wine cellar, excellent for wine
enthusiasts. The entire home boasts custom roller shades on every
window. The private backyard invites you to relax in the refreshing
hot tub! With all conveniences within easy reach, this incredible
abode truly epitomizes the essence of location, location, location!
What's not to like? Own the home meant for you!
Unit Size
3,214Ft²
Days on Market
-
Land Size
0.07 acres
Price per sqft
$436
Property Type
House
Property Taxes
$472
HOA Dues
-
Year Built
2013
Listed By
Last updated: 15 days ago (REcolorado MLS #REC3566809)
Price History
| Date / Event | Date | Event | Price |
|---|---|---|---|
| Apr 24, 2024 | No longer available | - | |
| No longer available | |||
| Apr 23, 2024 | In contract | - | |
| In contract | |||
| Apr 11, 2024 | Listed by Engel & Völkers Denver | $1,400,000 | |
| Listed by Engel & Völkers Denver | |||



|
|||
|
Wow, just wow! Fall in love with this gorgeous four-story townhome
situated in one of Denver's hottest neighborhoods! This beauty
displays a charming curb appeal with mature shade trees and lush
lawns. Be impressed by the immaculately designed interior that
boasts tall ceilings, beautiful wood flooring, and recessed and
striking light fixtures, illuminating the great floor plan. The
sizable living room enjoys a romantic fireplace! Meticulous
attention to detail is presented in the gourmet…
|
|||
| Mar 28, 2024 | Listed by Engel & Volkers Denver | $1,400,000 | |
| Listed by Engel & Volkers Denver | |||
| Nov 3, 2023 | No longer available | - | |
| No longer available | |||
Show More

Property Highlights
Air Conditioning
Fireplace
With View
Parking Details
Total Number of Parking: 2
Garage Spaces: 2
Interior Details
Bathroom Information
Half Bathrooms: 2
Full Bathrooms: 2
Interior Information
Interior Features: Built-in Features, Granite Counters, High Ceilings, High Speed Internet, Kitchen Island, Open Floorplan, Pantry, Primary Suite, Quartz Counters, Walk-In Closet(s)
Appliances: Dishwasher, Disposal, Microwave, Range, Range Hood, Wine Cooler
Flooring Type: Carpet, Tile, Wood
Fireplace Information
Fireplace Features: Gas, Living Room
Fireplaces: 1
Basement Information
Basement: Full
Exterior Details
Property Information
Architectual Style: Contemporary
Property Type: Residential
Property Sub Type: Single Family Residence
Property Condition: Updated/Remodeled
Road Responsibility: Public Maintained Road
Year Built: 2013
Building Information
Levels: Three Or More
Structure Type: Duplex
Building Area Total: 3262
Construction Methods: Frame, Metal Siding, Stucco
Roof: Membrane
Exterior Information
Exterior Features: Balcony, Private Yard, Rain Gutters, Spa/Hot Tub
Lot Information
Lot Features: Corner Lot, Landscaped
Lot Size Acres: 0.07
Lot Size Square Feet: 3125
Financial Details
Tax Year: 2022
Tax Annual Amount: $5,664
Utilities Details
Cooling: Central Air
Heating: Forced Air, Natural Gas
Sewer : Public Sewer
Location Details
Directions: Head north on N Pecos St, Turn right onto W 35th Ave, and Turn left onto Osage St. The property is on the right.
County or Parish: Denver
Other Details
Selling Agency Compensation: 2.5
Building Info
Overview
Building
Neighborhood
Zoning
Geography
Comparables
Unit
Status
Status
Type
Beds
Baths
ft²
Price/ft²
Price/ft²
Asking Price
Listed On
Listed On
Closing Price
Sold On
Sold On
HOA + Taxes
Sold
House
4
Beds
5
Baths
3,216 ft²
$454/ft²
$1,460,000
Oct 26, 2023
$1,460,000
Jan 16, 2024
$195/mo
Sold
House
4
Beds
5
Baths
3,216 ft²
$488/ft²
$1,570,000
Jan 4, 2024
$1,570,000
Mar 15, 2024
$234/mo
Sold
House
4
Beds
5
Baths
3,120 ft²
$447/ft²
$1,395,000
Jan 19, 2024
$1,395,000
Mar 1, 2024
$169/mo
Sold
Multifamily
4
Beds
3
Baths
3,364 ft²
$400/ft²
$1,345,000
Sep 19, 2023
$1,345,000
Nov 6, 2023
$1,004/mo
Sold
Multifamily
4
Beds
5
Baths
3,233 ft²
$379/ft²
$1,225,000
Mar 23, 2023
$1,225,000
Jun 8, 2023
$445/mo
Sold
House
3
Beds
5
Baths
3,274 ft²
$386/ft²
$1,265,000
Feb 8, 2024
$1,265,000
Mar 22, 2024
$183/mo
Active
House
4
Beds
3
Baths
2,630 ft²
$542/ft²
$1,425,000
Apr 24, 2024
-
$548/mo
In Contract
House
4
Beds
5
Baths
3,730 ft²
$442/ft²
$1,650,000
Apr 4, 2024
-
$639/mo
Active
House
4
Beds
5
Baths
3,687 ft²
$420/ft²
$1,550,000
Apr 10, 2024
-
$578/mo
In Contract
House
5
Beds
5
Baths
3,172 ft²
$449/ft²
$1,425,000
Feb 15, 2024
-
$476/mo















































































































