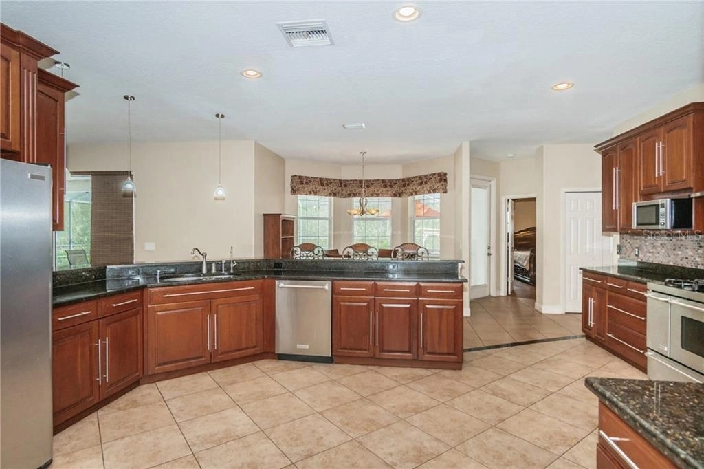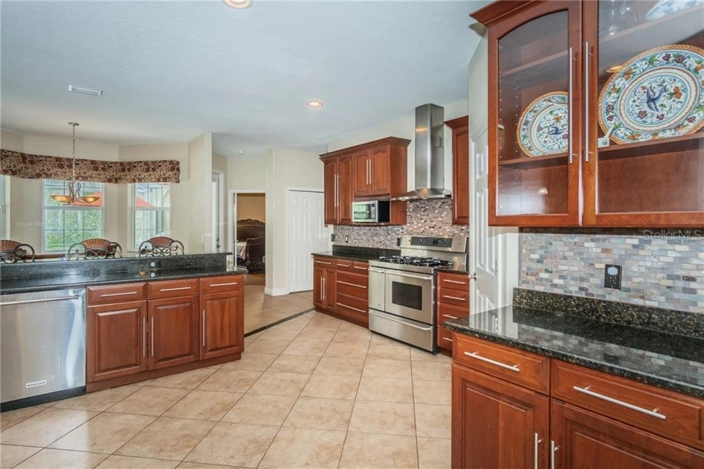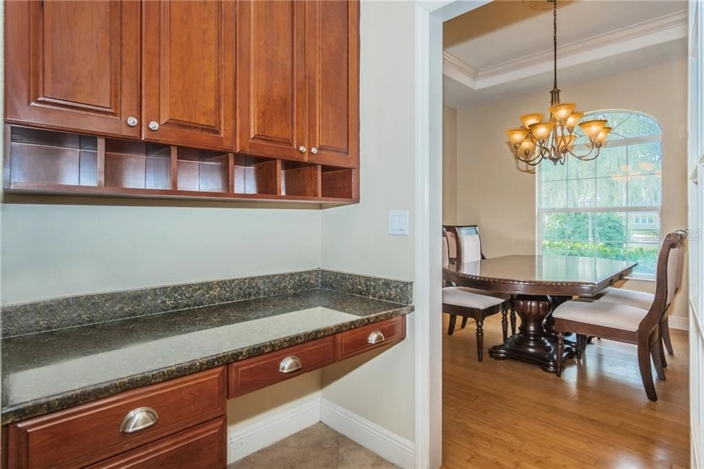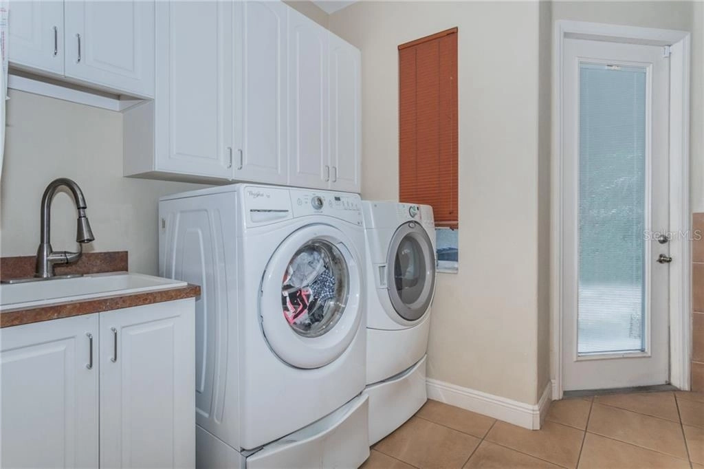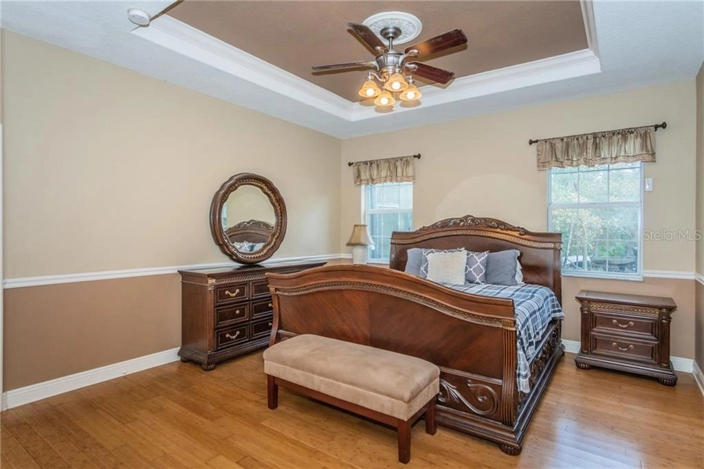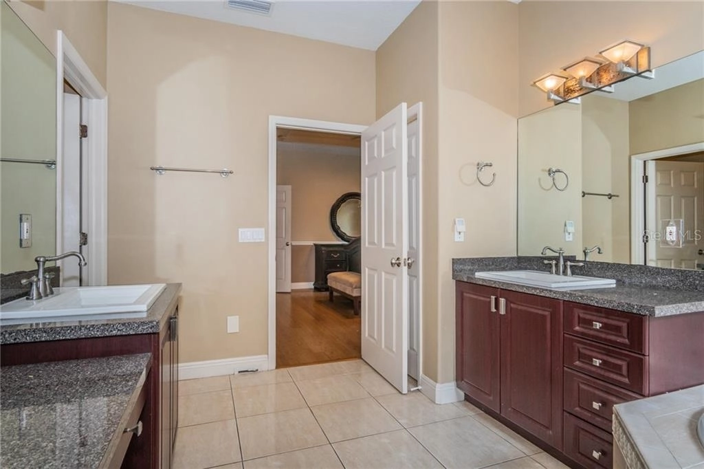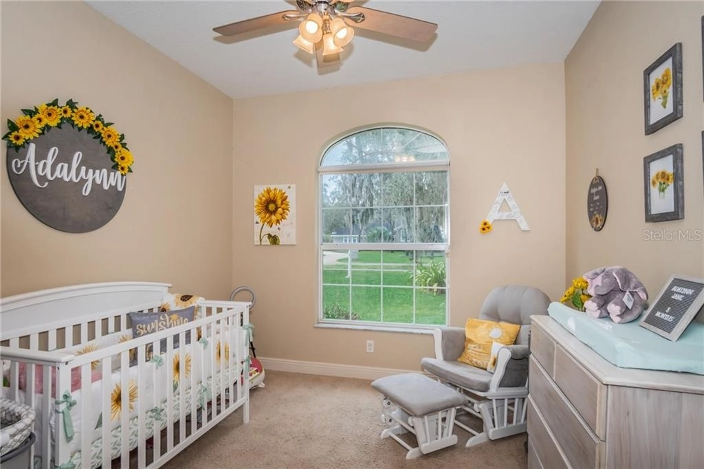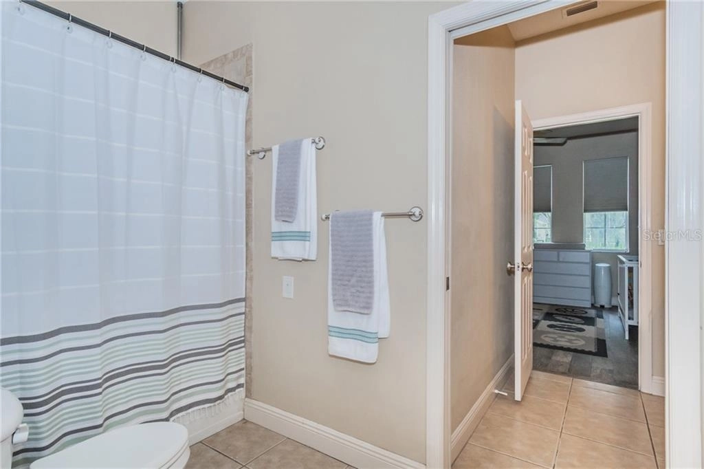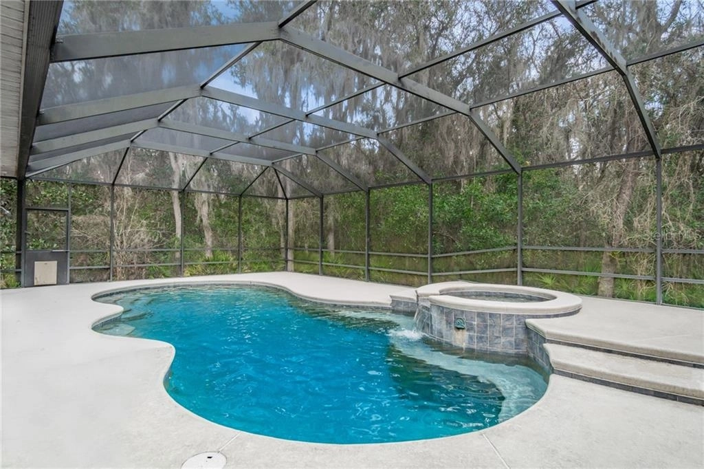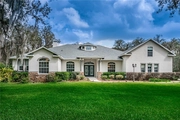
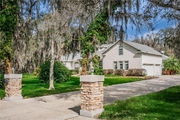
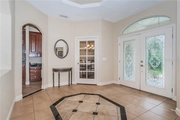
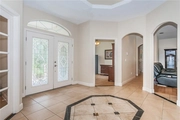

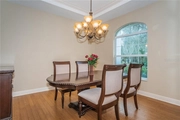
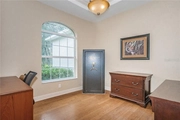


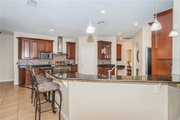

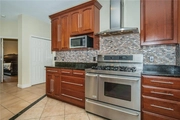

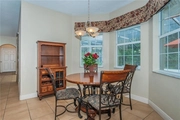
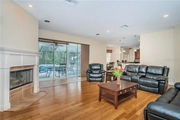
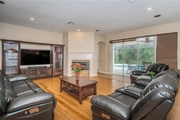
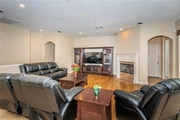


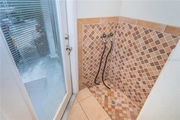

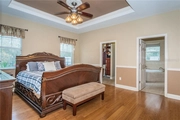

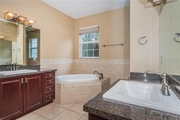




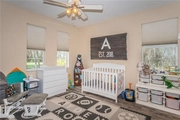
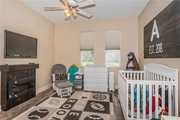



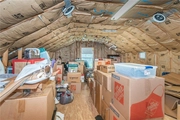

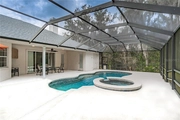
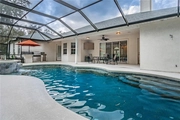
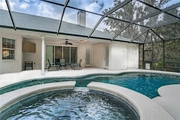
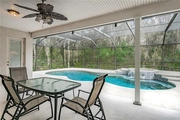
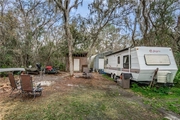

1 /
41
Map
$777,172*
●
House -
Off Market
3505 MCINTOSH OAKS COURT
DOVER, FL 33527
4 Beds
4 Baths,
1
Half Bath
3780 Sqft
$563,000 - $687,000
Reference Base Price*
24.35%
Since Apr 1, 2021
National-US
Primary Model
Sold May 06, 2021
$575,000
Seller
$430,000
by Fifth Third Bank Na Tampa
Mortgage Due Jun 25, 2052
About This Property
If your aesthetic leans toward elegance this 3,780-square foot home
in the serene subdivision of McIntosh Oaks will meet your
expectations. Its imposing multi-walled foyer beckons you to
explore this 4-bedroom 3-bath gem that is just a 20-minute drive to
downtown Tampa. To the right of the foyer is the formal dining room
with a large picture window welcoming lots of natural light. To the
left is a room perfect for an office/den. The home possesses
an open floor plan with a large kitchen equipped with a Kenmore
dual fuel range, opening to a living area with recessed lighting, a
fireplace with a mantel as the focal point, and room for your
biggest entertainment center. The screened-in pool and
built-in hot tub are visible from the living area through sliding
glass doors. A poolside kitchen is perfect for outside
entertaining. In addition to the 3 main bathrooms in the
home, there is a pool bath (half bath) just outside the sliding
glass doors. Off the master bedroom is a his and hers walk-in
closet with drawers and shelving. A jacuzzi tub in the master
bath awaits you. The additional bedrooms are located on the left
side of the home with a Jack and Jill bathroom. The laundry room
has a side door entry and is equipped with cabinets for storage as
well as a basin perfect for dog washing. Floors are ceramic tile,
bamboo, engineered wood and carpet. The entire home is light and
bright. There is also an unfinished bonus room in the attic which
could be used as a workout or yoga room, an art studio or a
playroom. This home sits on 1.49 acres so if privacy is
a part of your vision, this home provides that. The backyard has 2
sheds and a fire pit area that would be perfect for new pavers,
chairs and your own special design. If you have a "green thumb,"
the huge backyard could become your personal tropical paradise.
There is an additional 80 Feet of land behind the pool cage should
you want to clear this area for more open land for a garden or a
dog run. The surrounding tall trees add to the privacy aspect you
may not find in other homes. The home has a brand new roof
(2-2021), 5 ton Ruud HVAC and 3 ton Ruud HVAC (2017 - 2018). Gas
appliances in this home include the range, outdoor grill, dryer,
Rinnai tankless water heater, hot tub as well as the fireplace. The
pool has an electric water heater with heat pump. Buyer or Buyer's
Agent to verify all room/garage dimensions and all information
listed.
The manager has listed the unit size as 3780 square feet.
The manager has listed the unit size as 3780 square feet.
Unit Size
3,780Ft²
Days on Market
-
Land Size
1.49 acres
Price per sqft
$165
Property Type
House
Property Taxes
$5,347
HOA Dues
$17
Year Built
2006
Price History
| Date / Event | Date | Event | Price |
|---|---|---|---|
| May 6, 2021 | Sold to David A Marquis, Penny L Ma... | $575,000 | |
| Sold to David A Marquis, Penny L Ma... | |||
| Mar 10, 2021 | No longer available | - | |
| No longer available | |||
| Mar 4, 2021 | Price Decreased |
$625,000
↓ $25K
(3.9%)
|
|
| Price Decreased | |||
| Feb 18, 2021 | Listed | $650,000 | |
| Listed | |||
Property Highlights
Fireplace
Air Conditioning
Garage









