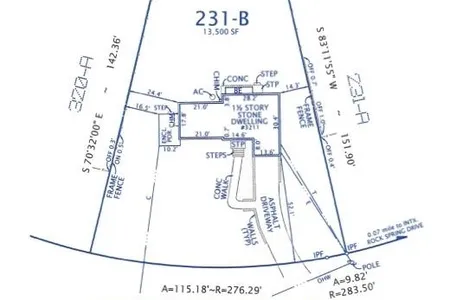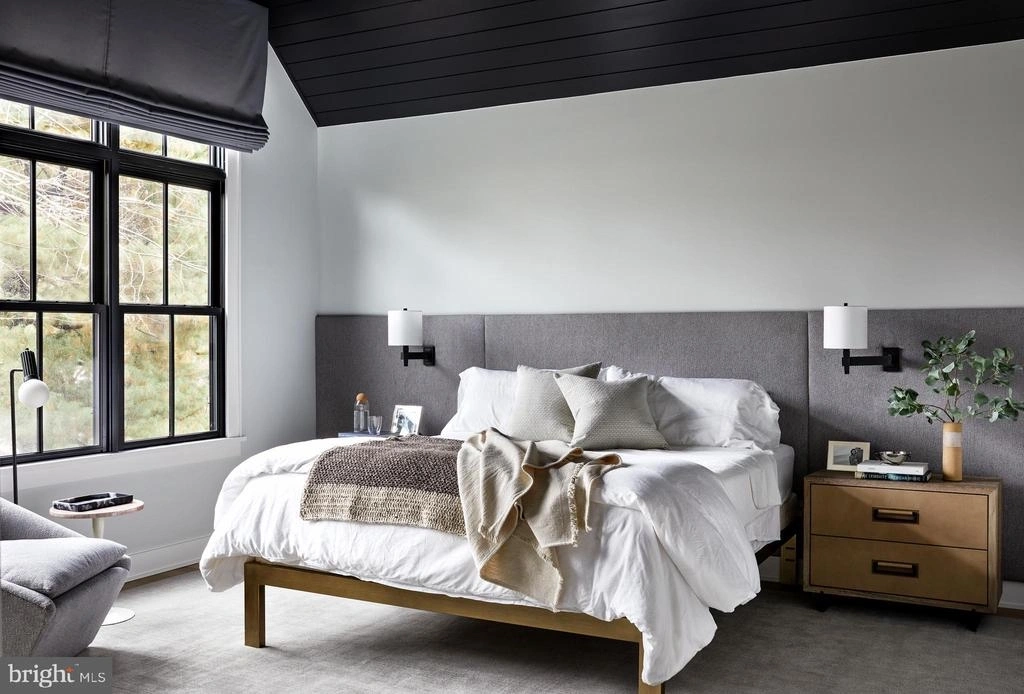$4,500,000
●
House -
For Sale
3500 N ABINGDON ST
ARLINGTON, VA 22207
5 Beds
7 Baths,
2
Half Baths
4181 Sqft
$22,096
Estimated Monthly
$0
HOA / Fees
About This Property
This stunning Country Club Hills home situated on a nearly 17,000
SF property is the latest offering from Arlington's premier custom
design/build firm, BCN Homes. While FULL SITE CUSTOMIZATION
is still an option, the proposed plan offers 5-6 Beds, 5.5-6.5
Baths and a garage for 3-cars. Show-stopping main level
elements include an inviting yet grand, light-filled foyer, a
dramatic 2-story vaulted ceiling family with fireplace and a
stunning and functional chef's kitchen. Alt plan options
allow for a main level bedroom with full bath but the home will
also be outfitted with an elevator. Upstairs, each bedroom
has its own ensuite bath and walk-in closet. Alt plan option
allows for 5 Beds, 5 Baths on the upper level. The lower
level is anything but a basement, with light pouring in
through windows and a 4-panel slider. Outdoor spaces abound
between the expansive deck and screened porch located directly off
of the family room / kitchen space & the at-grade patio off of the
recreation room. Site development options (not included in
listing price) included pool / spa, cabana, guest house, additional
detached garage, etc, all while maintaining the lovely greenspace
of the property. Expect the quality finishes and
customization process that BCN is known for in this showstopper
home! Contact to discuss timeline, which will vary depending on
options, and financing.
Unit Size
4,181Ft²
Days on Market
7 days
Land Size
0.38 acres
Price per sqft
$1,076
Property Type
House
Property Taxes
$1,074
HOA Dues
-
Year Built
1951
Listed By
Last updated: 7 days ago (Bright MLS #VAAR2042960)
Price History
| Date / Event | Date | Event | Price |
|---|---|---|---|
| Apr 30, 2024 | Listed by RE/MAX Distinctive Real Estate, Inc. | $4,500,000 | |
| Listed by RE/MAX Distinctive Real Estate, Inc. | |||
| Feb 27, 2024 | Sold | $1,700,000 | |
| Sold | |||
| Jan 27, 2024 | In contract | - | |
| In contract | |||
| Jan 24, 2024 | Listed by Keller Williams Realty Falls Church | $1,700,000 | |
| Listed by Keller Williams Realty Falls Church | |||
|
|
|||
|
Fantastic opportunity to buy an over 1/3 acre (16,389sf) corner lot
in Country Club Hills, and build a new home with YOUR builder. A
house exists on the property (livable but not accessible) and it
currently fronts on a quiet cul-de-sac. Let your imagination run
wild with all that this large lot could contain. The topography of
the lot could allow for a walk-out condition from the lower level
of a new build. Country Club Hills is a highly sought after
community affording easy access to…
|
|||
Property Highlights
Garage
Air Conditioning
Fireplace
Parking Details
Parking Features: Attached Carport, Driveway
Attached Carport Spaces: 3
Total Garage and Parking Spaces: 7
Interior Details
Bedroom Information
Bedrooms on 1st Upper Level: 4
Bedrooms on 1st Lower Level: 1
Bathroom Information
Half Bathrooms on 1st Upper Level: 1
Full Bathrooms on 1st Upper Level: 4
Full Bathrooms on 1st Lower Level: 1
Interior Information
Interior Features: Breakfast Area, Built-Ins, Butlers Pantry, Crown Moldings, Entry Level Bedroom, Family Room Off Kitchen, Floor Plan - Open, Formal/Separate Dining Room, Kitchen - Gourmet, Kitchen - Island, Pantry, Primary Bath(s), Recessed Lighting, Soaking Tub, Upgraded Countertops, Wainscotting, Walk-in Closet(s), Wood Floors
Appliances: Built-In Microwave, Built-In Range, Commercial Range, Dishwasher, Disposal, Range Hood, Oven/Range - Gas, Six Burner Stove, Refrigerator, Stainless Steel Appliances, Water Heater
Flooring Type: Luxury Vinyl Plank, Solid Hardwood
Living Area Square Feet Source: Estimated
Wall & Ceiling Types
Room Information
Laundry Type: Upper Floor
Fireplace Information
Has Fireplace
Gas/Propane, Mantel(s)
Fireplaces: 2
Basement Information
Has Basement
Daylight, Partial, Connecting Stairway, Fully Finished, Interior Access, Outside Entrance, Sump Pump, Walkout Level, Windows
Exterior Details
Property Information
Ownership Interest: Fee Simple
Property Condition: Excellent
Year Built Source: Estimated
Building Information
Builder Name: BCN Homes
Builder Name: BCN Homes
Construction Not Completed
Foundation Details: Concrete Perimeter
Other Structures: Above Grade, Below Grade
Roof: Architectural Shingle
Structure Type: Detached
Window Features: Casement, Double Hung, Transom
Construction Materials: Stone, Fiber Cement
Outdoor Living Structures: Deck(s), Porch(es), Patio(s), Screened
Pool Information
Pool Features: In Ground
Lot Information
Corner, Rear Yard, SideYard(s), Front Yard
Tidal Water: N
Lot Size Source: Assessor
Land Information
Land Assessed Value: $0
Above Grade Information
Finished Square Feet: 4181
Finished Square Feet Source: Estimated
Unfinished Square Feet: 600
Unfinished Square Feet Source: Estimated
Below Grade Information
Finished Square Feet: 2057
Finished Square Feet Source: Estimated
Financial Details
County Tax: $12,675
County Tax Payment Frequency: Annually
City Town Tax: $0
City Town Tax Payment Frequency: Annually
Tax Assessed Value: $0
Tax Year: 2023
Tax Annual Amount: $12,887
Year Assessed: 2023
Utilities Details
Cooling Type: Zoned, Programmable Thermostat
Heating Type: Zoned
Cooling Fuel: Electric
Heating Fuel: Natural Gas
Hot Water: Natural Gas
Sewer Septic: Public Sewer
Water Source: Public
Building Info
Overview
Building
Neighborhood
Zoning
Geography
Comparables
Unit
Status
Status
Type
Beds
Baths
ft²
Price/ft²
Price/ft²
Asking Price
Listed On
Listed On
Closing Price
Sold On
Sold On
HOA + Taxes
House
5
Beds
8
Baths
6,002 ft²
$696/ft²
$4,175,000
Sep 9, 2023
$4,175,000
Nov 7, 2023
-
Sold
House
6
Beds
6
Baths
5,260 ft²
$779/ft²
$4,100,000
Sep 7, 2023
$4,100,000
Aug 31, 2023
-
Sold
House
6
Beds
9
Baths
7,884 ft²
$520/ft²
$4,100,000
Jun 22, 2023
$4,100,000
Aug 25, 2023
-
House
6
Beds
6
Baths
4,750 ft²
$779/ft²
$3,700,000
Mar 13, 2024
$3,700,000
Apr 4, 2024
-
Sold
House
6
Beds
9
Baths
6,425 ft²
$584/ft²
$3,750,000
Aug 24, 2021
$3,750,000
Jun 8, 2023
-
House
8
Beds
9
Baths
6,692 ft²
$628/ft²
$4,200,000
Oct 11, 2023
$4,200,000
Feb 7, 2024
-
Active
House
5
Beds
5
Baths
5,000 ft²
$900/ft²
$4,500,000
Dec 29, 2023
-
-
In Contract
House
6
Beds
8
Baths
5,059 ft²
$949/ft²
$4,800,000
Apr 22, 2024
-
-
About Old Glebe
Similar Homes for Sale

$4,295,000
- 7 Beds
- 8 Baths
- 5,637 ft²

$4,500,000
- 5 Beds
- 5 Baths
- 5,000 ft²





































