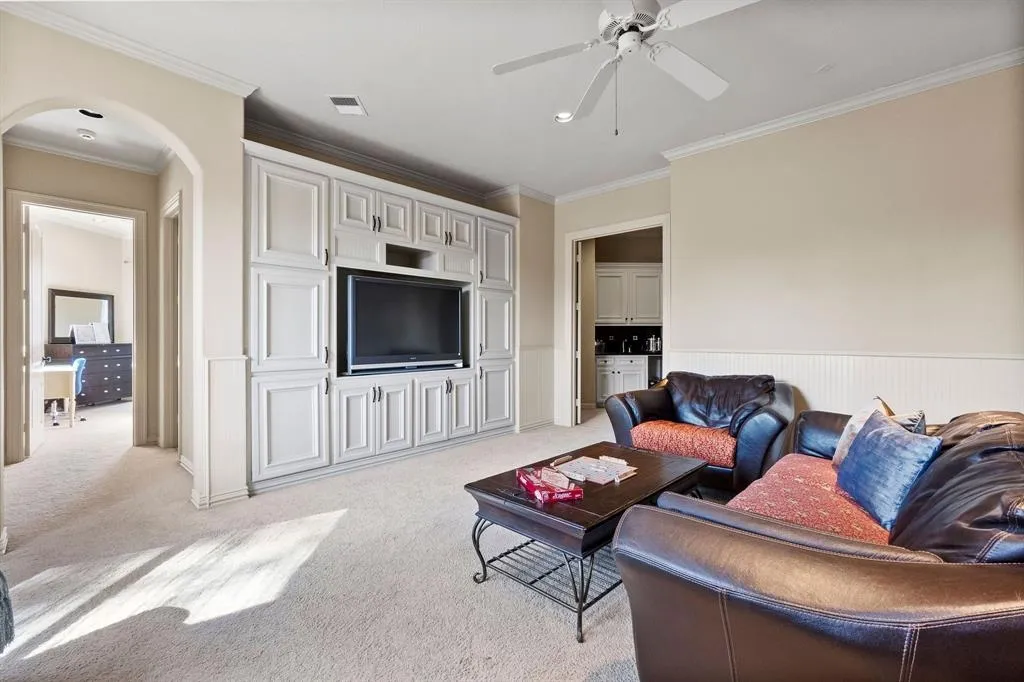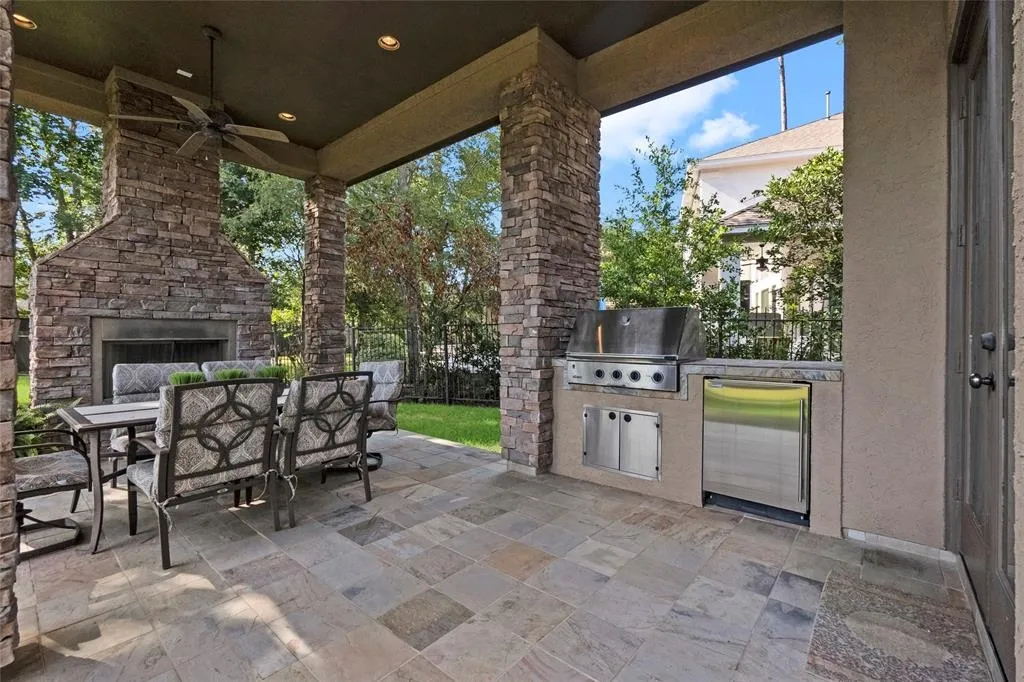



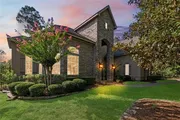

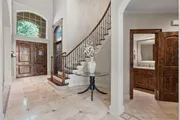
















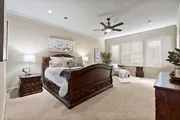
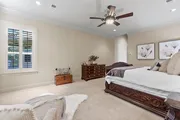















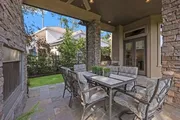





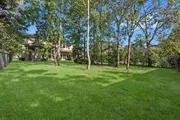



1 /
50
Map
$1,395,000
●
House -
In Contract
35 Player Point Drive
The Woodlands, TX 77382
5 Beds
6 Baths,
1
Half Bath
5374 Sqft
$9,103
Estimated Monthly
$0
HOA / Fees
0.64%
Cap Rate
About This Property
Exquisite Tommy Bailey custom home in desirable Player Point. This
home offers a combination of casual elegance and sophistication. As
you enter, you'll be greeted by the sweeping spiral staircase,
soaring ceilings and intricate detail coupled with fine
craftsmanship. The main floor features a stunning study with
an extra room for additional office space, formal dining, a cozy
sitting area and an open kitchen that boasts a sub zero
refrigerator, granite countertops, large island and breakfast area
providing a functional and stylish space for cooking and
entertaining. The oversized Primary and guest bedroom are located
on the main floor, offering convenience and privacy. A second
staircase leading upstairs where there are three additional
bedrooms, all with a private bath, game room, and media room.
Backyard is gorgeous featuring an outdoor kitchen complete with a
wood burning fireplace. Children can walk to Exemplary rated
Deretchin Elementary(K-6). Luxury living at its finest!
Unit Size
5,374Ft²
Days on Market
-
Land Size
0.41 acres
Price per sqft
$260
Property Type
House
Property Taxes
$2,253
HOA Dues
-
Year Built
2006
Listed By
Last updated: 2 months ago (HAR #81838436)
Price History
| Date / Event | Date | Event | Price |
|---|---|---|---|
| Mar 28, 2024 | In contract | - | |
| In contract | |||
| Dec 4, 2023 | Listed by Home Sweet Home Real Estate Group | $1,395,000 | |
| Listed by Home Sweet Home Real Estate Group | |||
Property Highlights
Air Conditioning
Fireplace
Parking Details
Has Garage
Garage Features: Attached Garage
Garage: 3 Spaces
Interior Details
Bedroom Information
Bedrooms: 5
Bedrooms: 2 Bedrooms Down, En-Suite Bath, Primary Bed - 1st Floor, Walk-In Closet
Bathroom Information
Full Bathrooms: 5
Half Bathrooms: 1
Master Bathrooms: 0
Interior Information
Interior Features: 2 Staircases, Central Vacuum, Fire/Smoke Alarm, Formal Entry/Foyer, High Ceiling, Wet Bar, Window Coverings
Laundry Features: Electric Dryer Connections, Gas Dryer Connections, Washer Connections
Kitchen Features: Breakfast Bar, Island w/o Cooktop, Kitchen open to Family Room, Under Cabinet Lighting, Walk-in Pantry
Flooring: Carpet, Tile, Travertine
Fireplaces: 3
Fireplace Features: Gas Connections, Gaslog Fireplace, Wood Burning Fireplace
Living Area SqFt: 5374
Exterior Details
Property Information
Year Built: 2006
Year Built Source: Appraisal District
Construction Information
Home Type: Single-Family
Architectural Style: Traditional
Construction materials: Stone, Stucco
Foundation: Slab
Roof: Composition
Building Information
Exterior Features: Back Yard, Back Yard Fenced, Covered Patio/Deck, Fully Fenced, Outdoor Fireplace, Outdoor Kitchen, Patio/Deck, Sprinkler System, Subdivision Tennis Court
Lot Information
Lot size: 0.406
Lot Dimension: 100X160
Financial Details
Total Taxes: $27,038
Tax Year: 2022
Tax Rate: 2.0208
Parcel Number: 9699-32-00900
Compensation Disclaimer: The Compensation offer is made only to participants of the MLS where the listing is filed
Compensation to Buyers Agent: 3%
Utilities Details
Heating Type: Central Gas
Cooling Type: Central Electric
Sewer Septic: Water District
Location Details
Location: I-45 North Exit Woodlands Parkway. right onto Player Woods Drive, right onto Player Bend Drive, right onto Player Poin tDrive.
Subdivision: Wdlnds Village Sterling Ridge 32
HOA Details
Other Fee: $150
Building Info
Overview
Building
Neighborhood
Geography
Comparables
Unit
Status
Status
Type
Beds
Baths
ft²
Price/ft²
Price/ft²
Asking Price
Listed On
Listed On
Closing Price
Sold On
Sold On
HOA + Taxes
Sold
House
5
Beds
8
Baths
5,839 ft²
$1,245,000
Dec 10, 2020
$1,121,000 - $1,369,000
Feb 9, 2021
$2,548/mo
House
5
Beds
6
Baths
5,806 ft²
$1,544,500
May 28, 2021
$1,390,000 - $1,698,000
Jun 23, 2021
$2,380/mo
House
5
Beds
6
Baths
4,391 ft²
$1,350,000
May 13, 2021
$1,215,000 - $1,485,000
Jun 18, 2021
-
In Contract
House
5
Beds
6
Baths
5,455 ft²
$269/ft²
$1,470,000
Nov 15, 2023
-
$2,009/mo
About The Woodlands
Similar Homes for Sale
Nearby Rentals

$2,950 /mo
- 3 Beds
- 2 Baths
- 2,112 ft²

$2,900 /mo
- 4 Beds
- 2 Baths
- 2,340 ft²

































